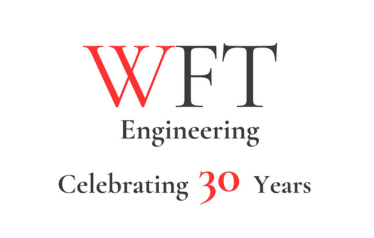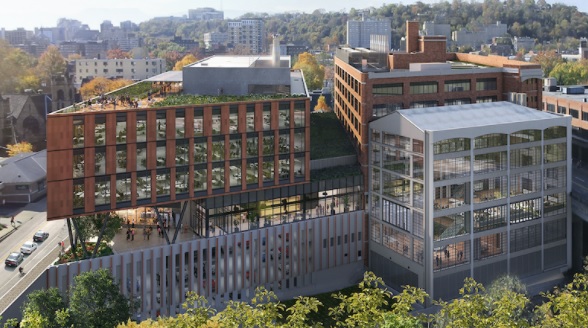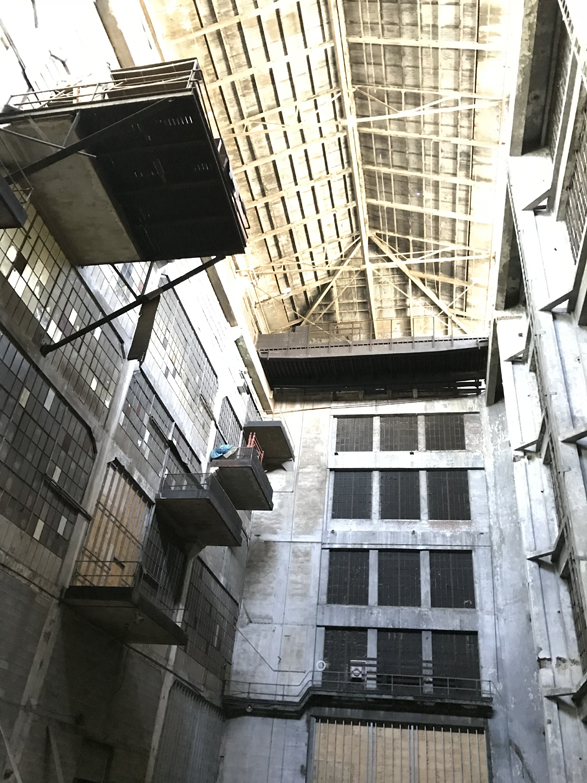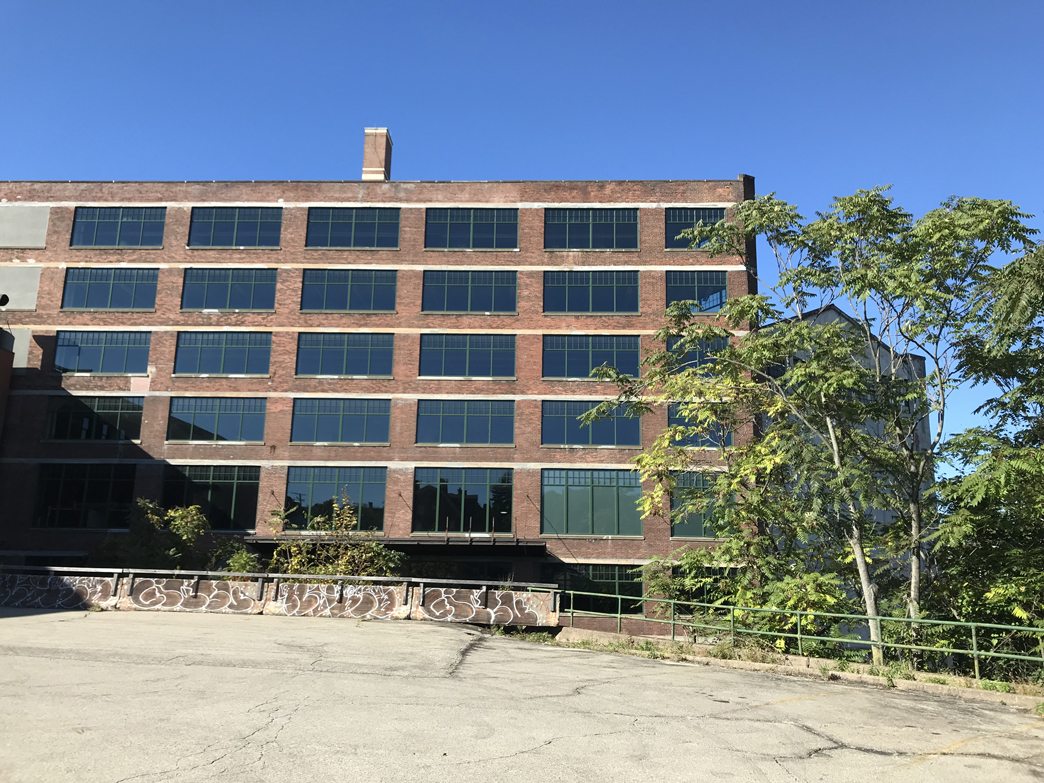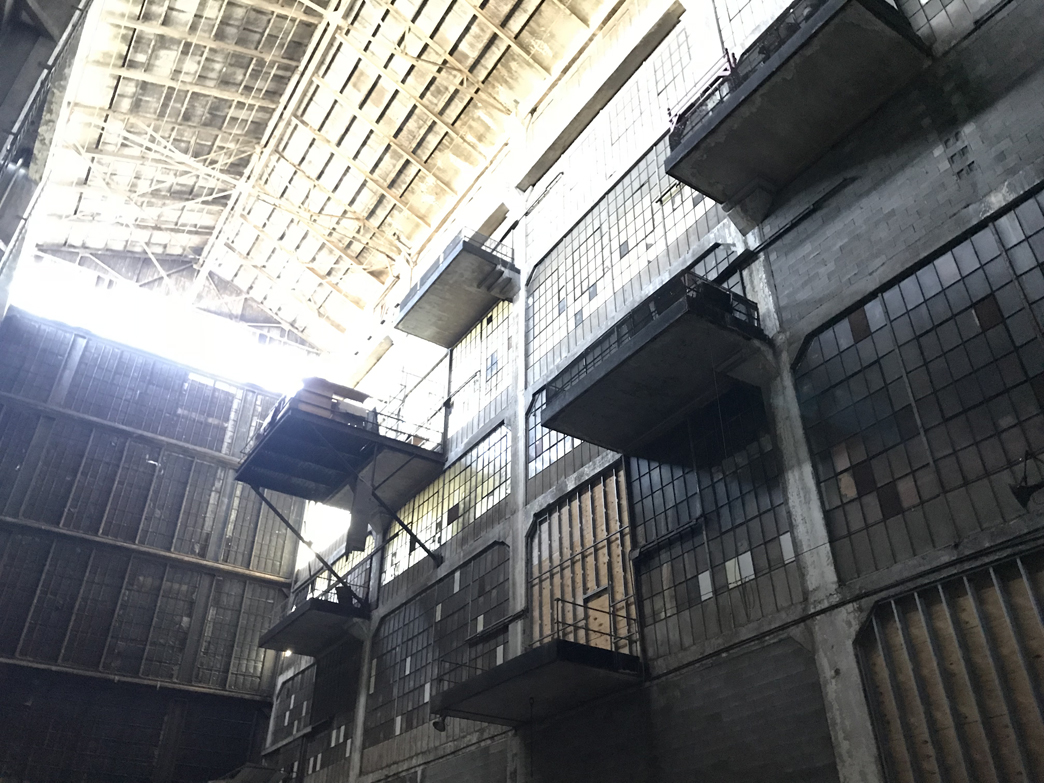The Assembly
University of Pittsburgh, Pittsburgh, Pennsylvania
This new cutting edge innovative research facility was a collaboration of the University of Pittsburgh Medical Center with Wexford Science & Technology. The project involved the comprehensive transformation of a historic 195,000 sf Ford Motor building constructed in 1915, the addition of a new 160,000 sf lab tower and 295-car parking facility, resulting in a total of 355,000 gsf on eight floors. The facility supports medical researchers in developing new and improved treatments for cancer, autoimmune and inflammatory diseases, aging, and the avoidance of donor-organ rejection. The character of the existing building was preserved while integrating new facilities such as flexible life science research labs — both wet and dry labs — support areas, offices, an auditorium, retail space, and a “main street” that joins the existing building and the addition. An atrium serves as a gathering and event space with a café and open-stadium seating. WFT provided fire protection and alarm design and construction administration services.
SOCIETY FOR COLLEGE & UNIVERSITY PLANNING EXCELLENCE IN ARCHITECTURE AWARD, Adaptive Use
