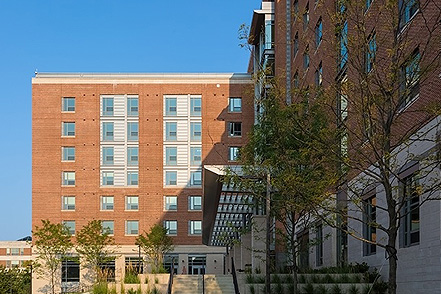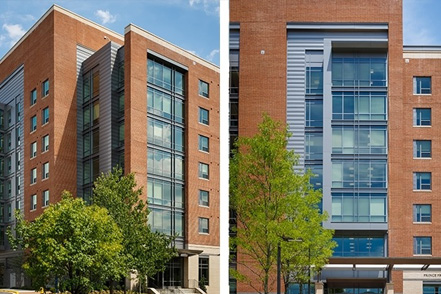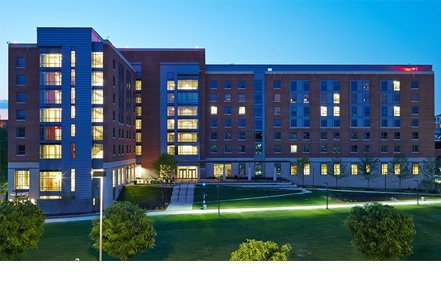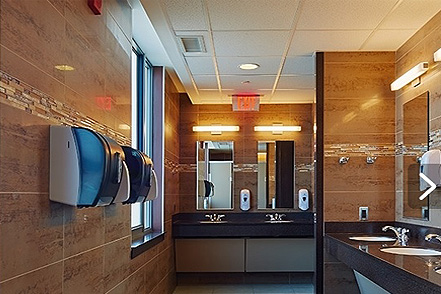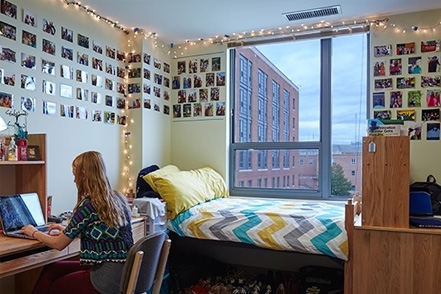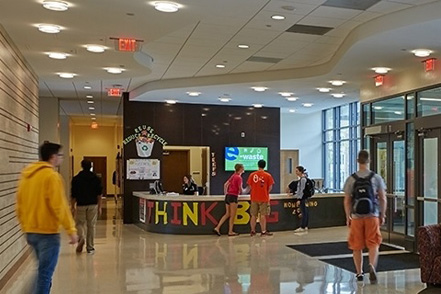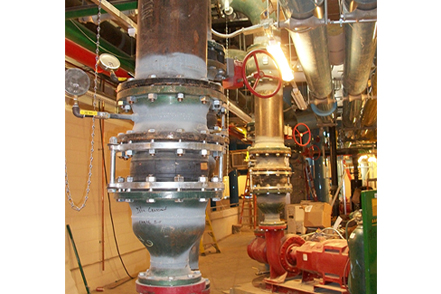Prince Frederick Residence Hall & SCUB
University of Maryland, College Park, Maryland
This exciting new 186,000 GSF multi-story residential facility is part of the University’s new southwest gateway entrance area. The building features a large open lobby with access from both sides of the building and provides 462 beds in a combination of singles, doubles and four-person semi-suites. Lounges, study areas, laundry rooms and common areas are located on each floor. The facility includes 14,000 sf for one of the seven honors living/learning communities located at the University, the Advanced Cyber Security Experience for Students (ACES) learning program, a collaboration with Northrop Grumman. A 140-seat multipurpose room, 75-seat seminar room and two smaller seminar rooms are located on the ground floor along with a Satellite Central Utility Building (SCUB). Design utilized Revit modeling. LEED Gold certification is pending. WFT Engineering provided mechanical, electrical, plumbing and fire protection design along with construction administration services.

