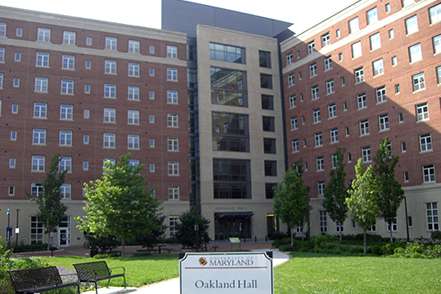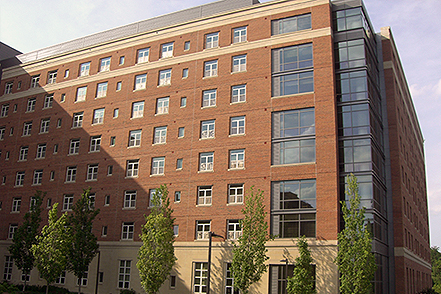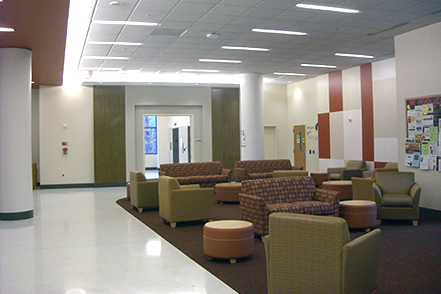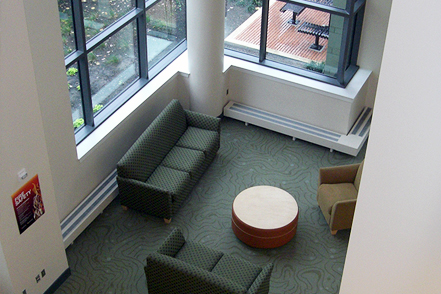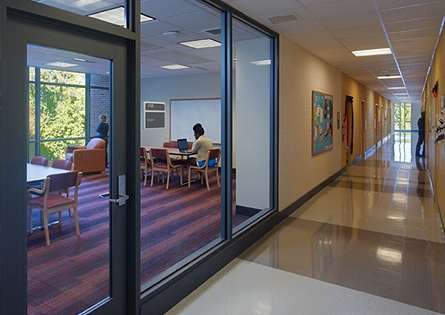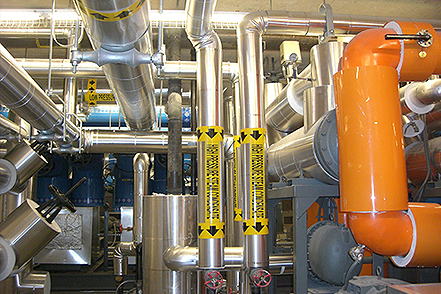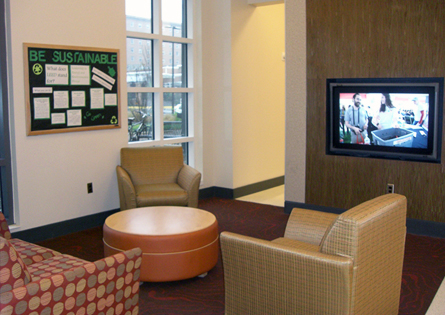Oakland Hall & SCUB
University of Maryland, College Park, Maryland
This new 237,000 sf, 9-story, 709-bed residential hall features double duplex suites with lounges, study rooms and laundry rooms on each floor, along with ground floor community/social spaces, seminar and multi-purpose rooms, an enrichment center and a Satellite Central Utility Building (SCUB). The multi-level lobby showcases a grand staircase and room-sized bay windows bring abundant day lighting into the center of the building. The SCUB houses a 3,800 ton chilled water plant for air conditioning Oakland Hall and other existing and future buildings on campus. Rooftop units supply conditioned outdoor air to all residential floor rooms. Air handling units with airside economizers and demand control ventilation serve amenity spaces on the ground and first floors.
As the University’s first-ever LEED Gold residence hall, it also features a LEED Green Wall, an educational touch-screen in the lobby which provides energy usage of the building so occupants can see how much energy or water their floor uses in real time, and can compete with other floors to save resources.
Our team provided mechanical, electrical, plumbing and fire protection design services for this exciting project, completed on schedule, within budget. It now serves as the model for another new residence hall project, Prince Frederick Residence Hall, currently under construction, for which our team provided MEP/FP design.
University of Maryland Oakland Hall & SCUB College Park, Maryland – Reference Letter
Awards
- The project was featured in Green Business Quarterly’s Sept/Oct 2010 edition.
Both WFT and Mr. Silver have provided us with the high quality engineering design. WFT has had special respect for the architectural issues associated with integrating the mechanical, electrical and plumbing designs with the building's architecture. WFT and Mr. Silver have been at once pragmatic and resourceful in the development of the designs.

