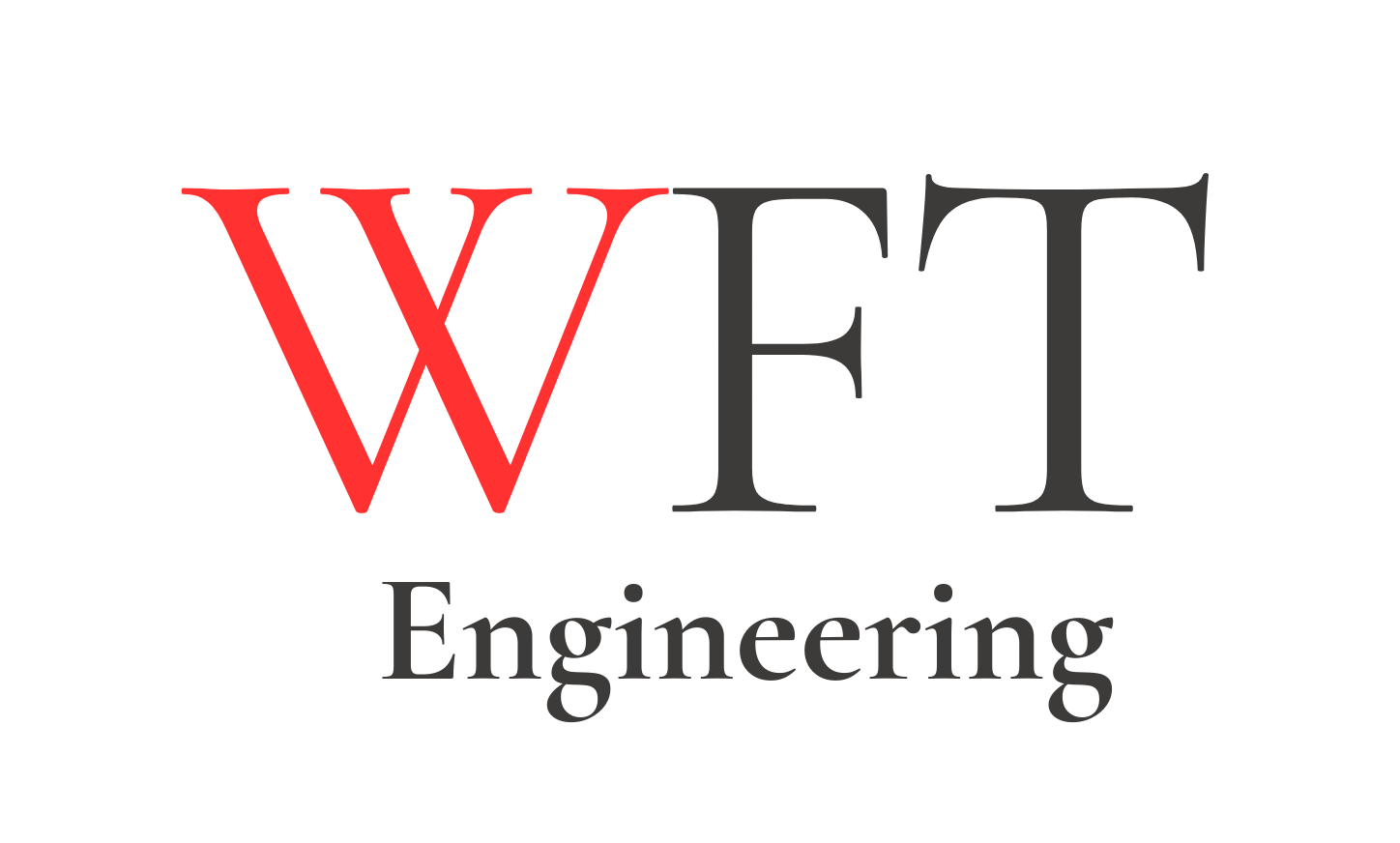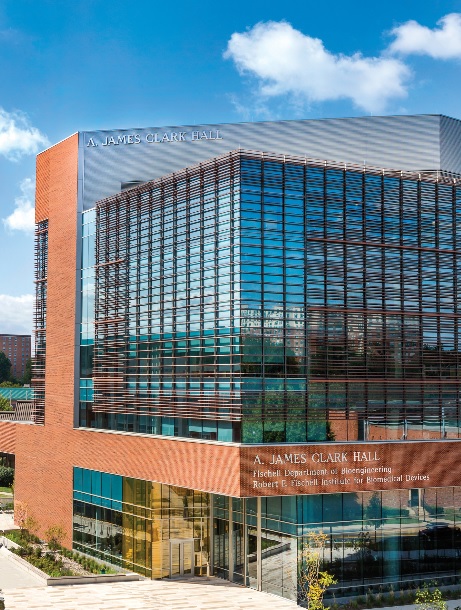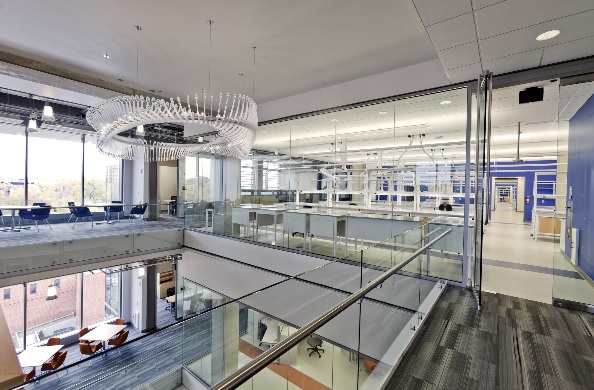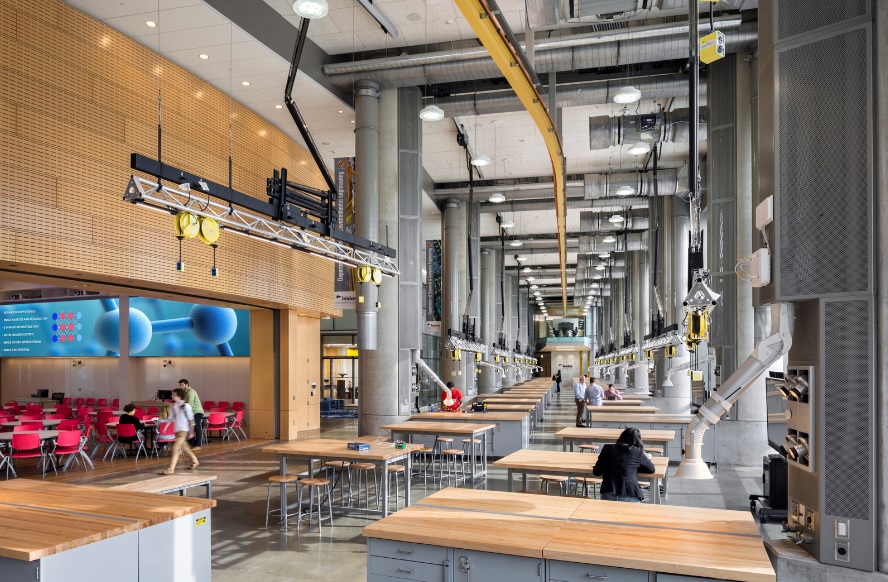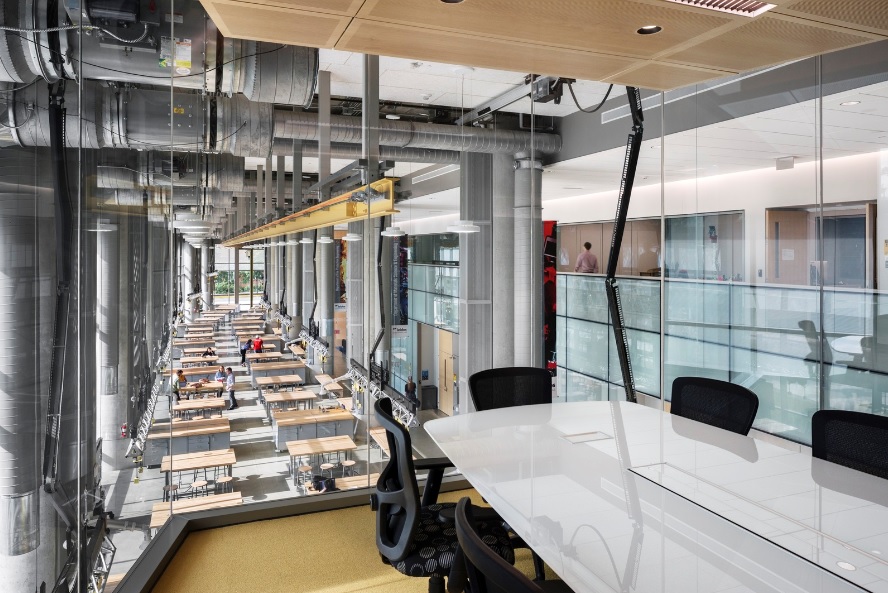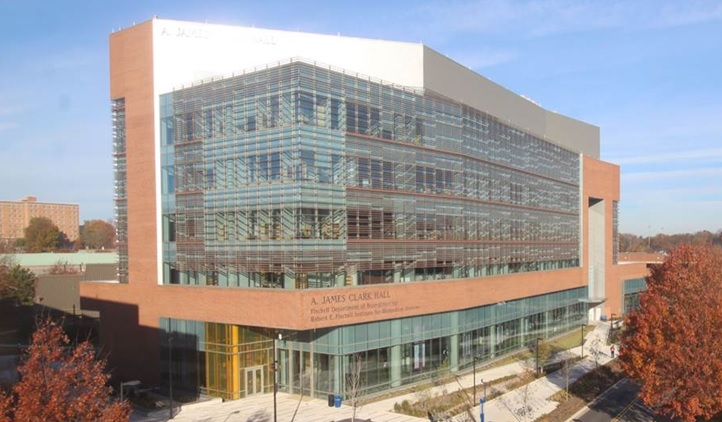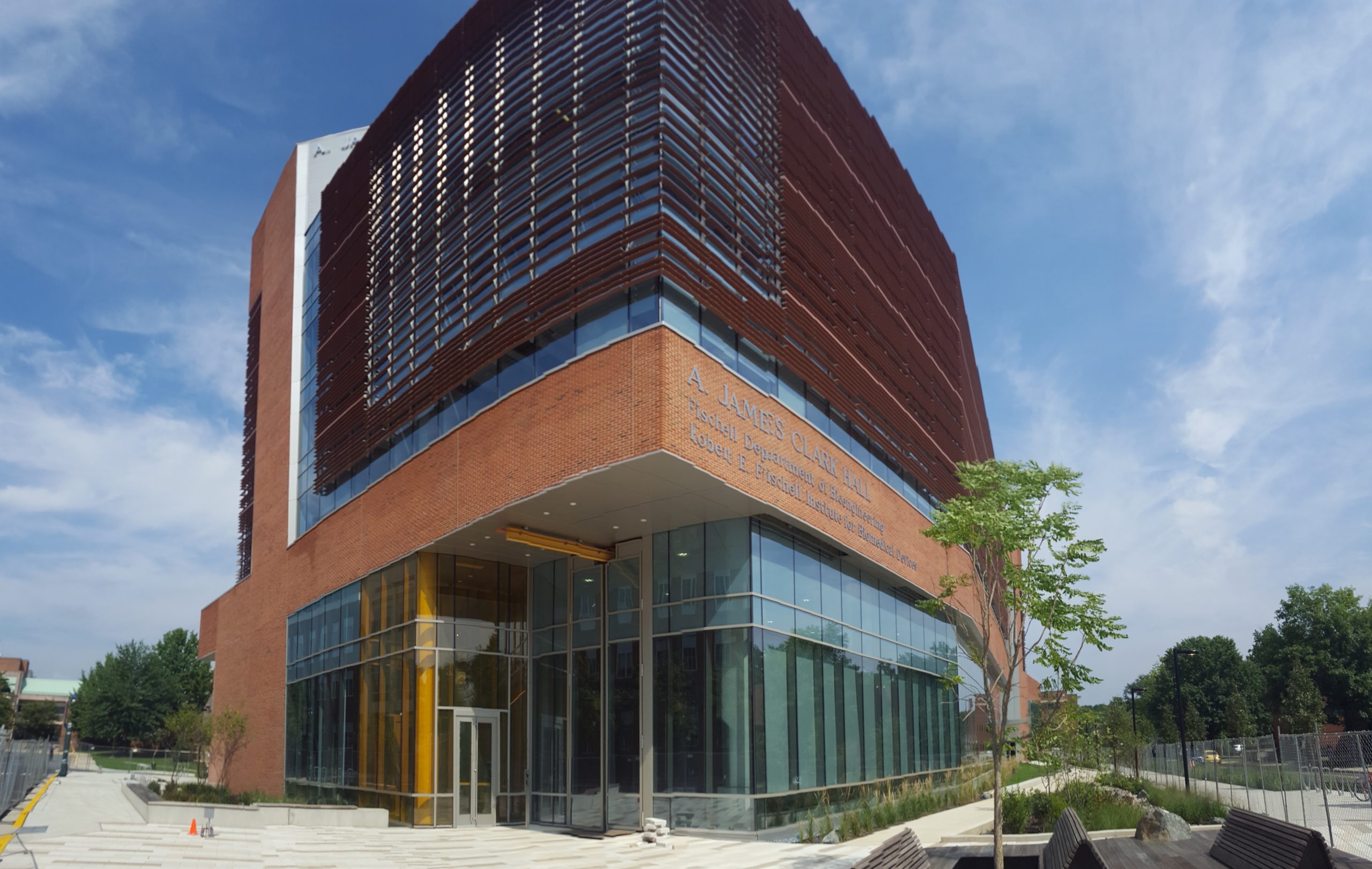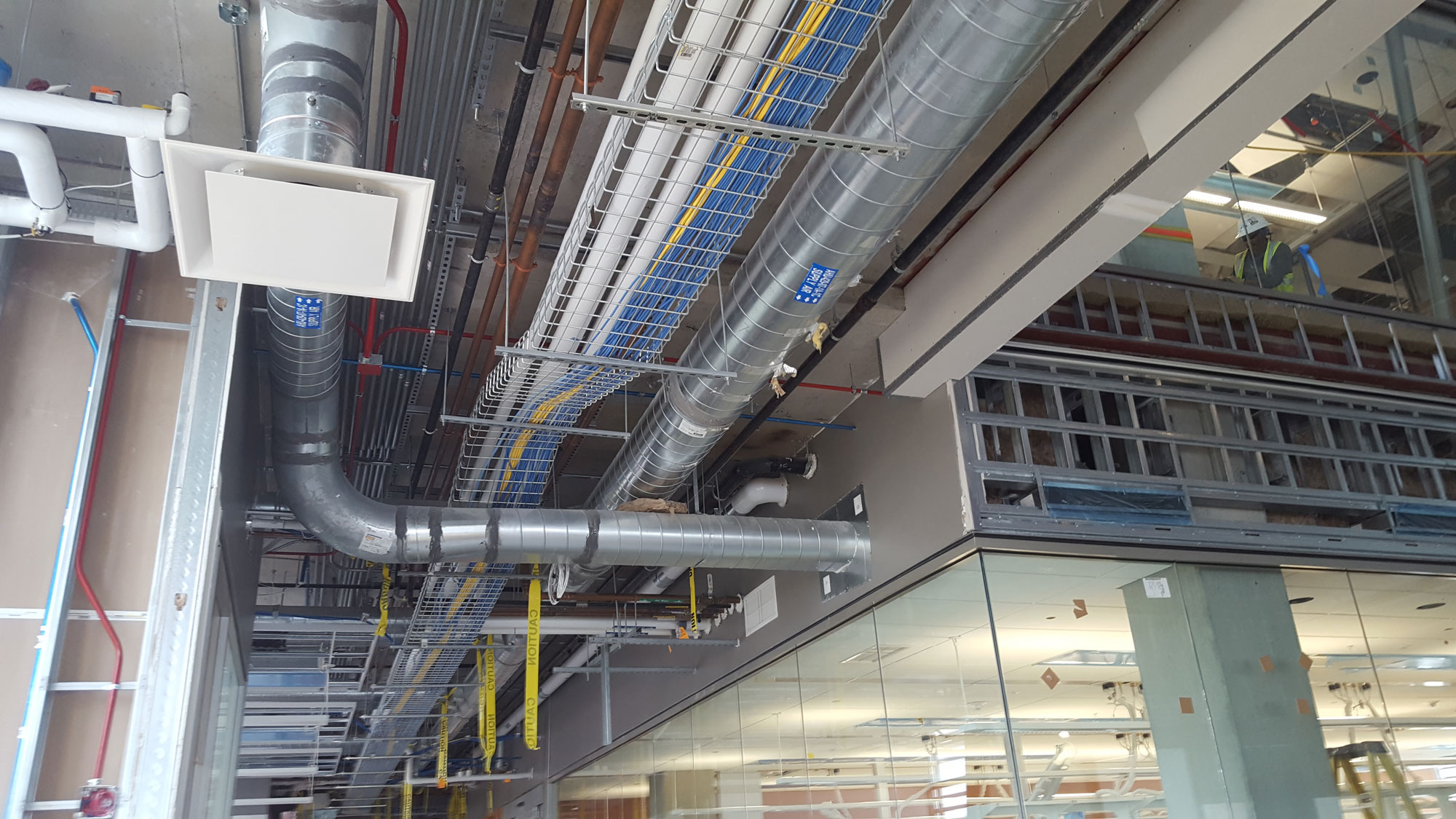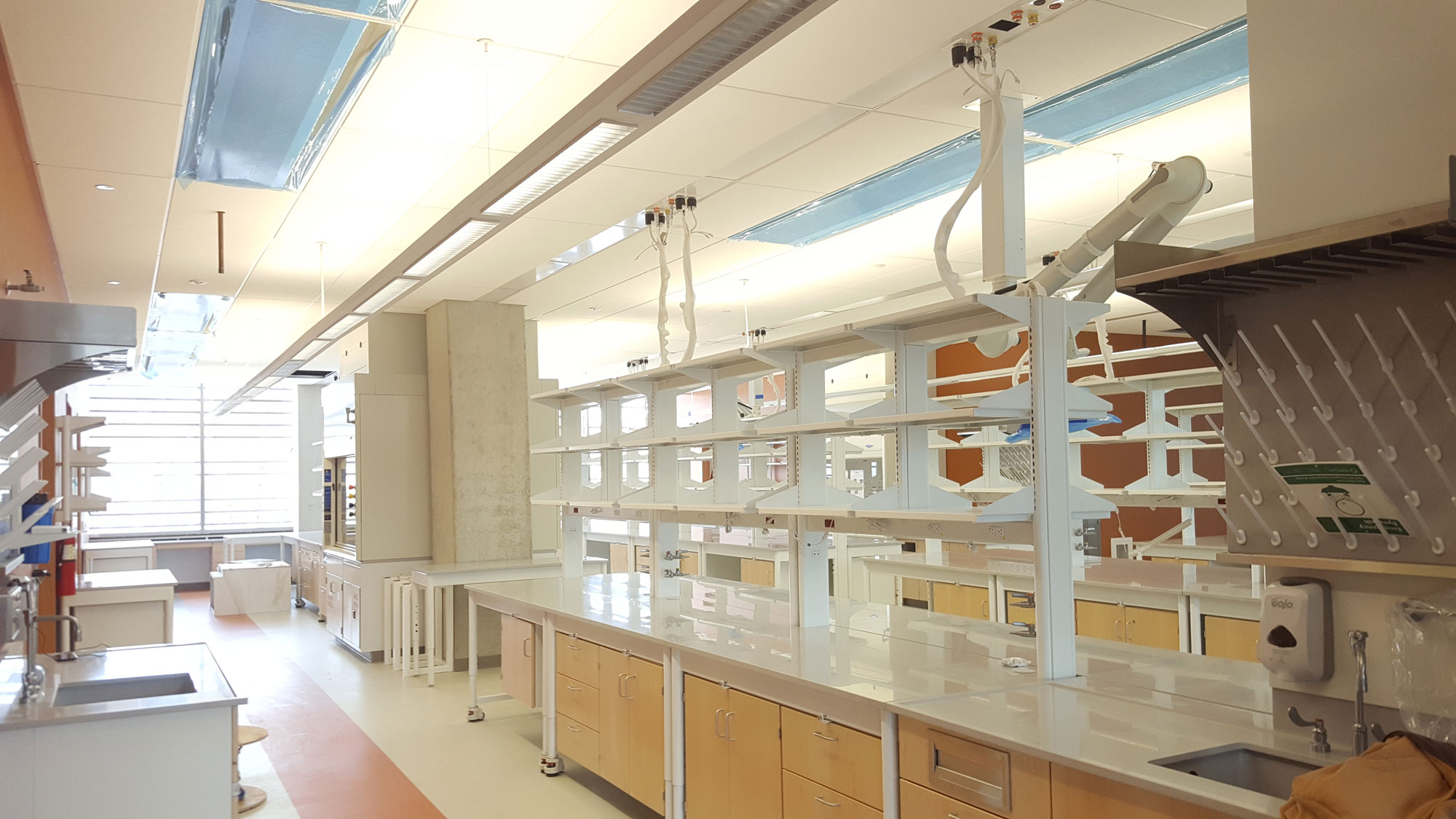A. James Clark Hall
University of Maryland, College Park, Maryland
This LEED Gold, 184,000 gsf, six-story facility houses the Fischell Department of Bioengineering and the Robert E. Fischell Institute for Biomedical Devices; bringing together students, researchers, scientists, entrepreneurs, medical practitioners, venture capitalists and regulatory agents to develop the next generation of engineering, biomedical technologies and health care delivery systems. WFT provided MEP design for the third, fourth and fifth floors totaling 92,000 sf equipped with flexible wet and dry labs, and classrooms. The building features a multi-level atrium, active learning classrooms, flexible labs including electromagnetic and radio frequency interference shielded spaces for sensitive equipment, a two-story innovation lab that serves as a working-commons, multi-use forum, prototyping suites, a vivarium suite, offices, and support spaces. Optical laser and imaging labs feature state-of-the-art technologies in digital fabrication, rapid prototyping, 3-D printing, optics and bioinformatics. Our design included energy efficient building systems utilizing chilled beam technology to maximize indoor air quality and occupant comfort while minimizing energy use and reduce first costs. We also provided design for relocation of existing campus high pressure steam and steam condensate utility pipes, site work and duct bank design to bring new feeders into the new building.
AIA PENNSYLVANIA, HONOR AWARD, 2018
Size: 92,000 SF of 184,000 GSF
Cost: $113.1 Million
LEED GOLD
