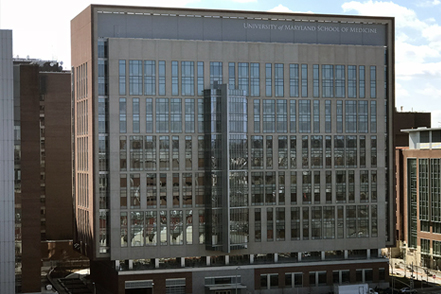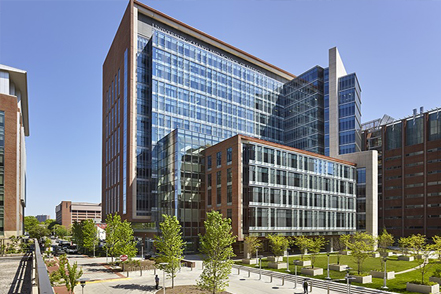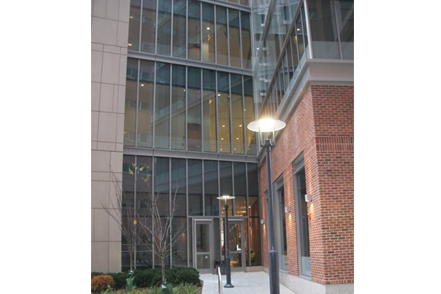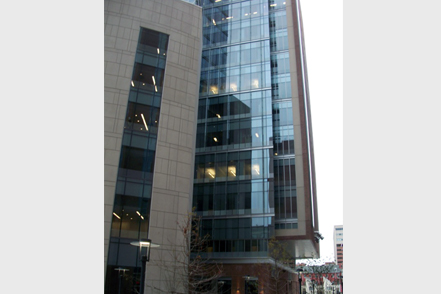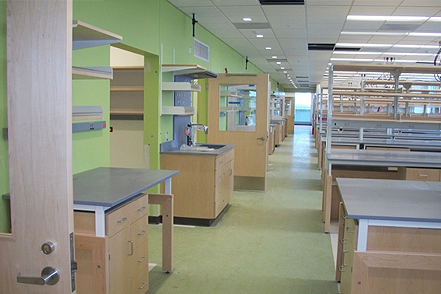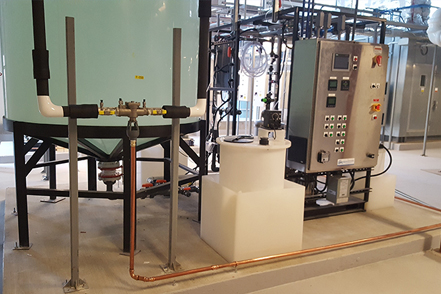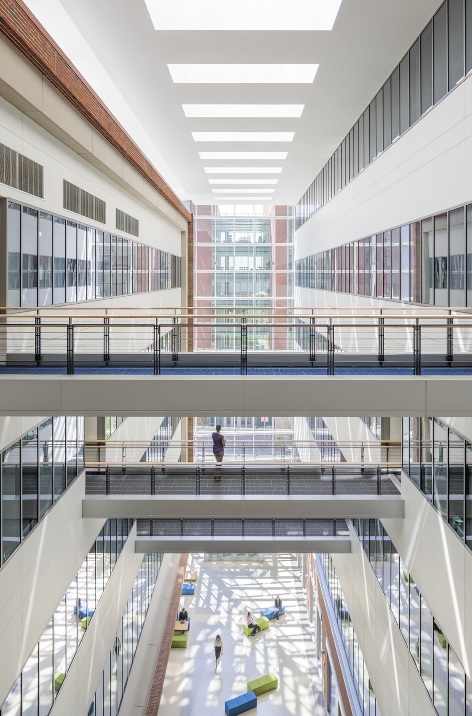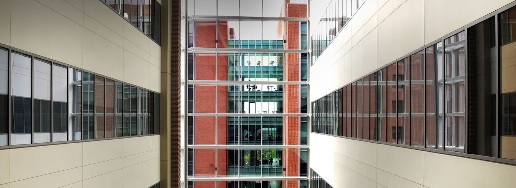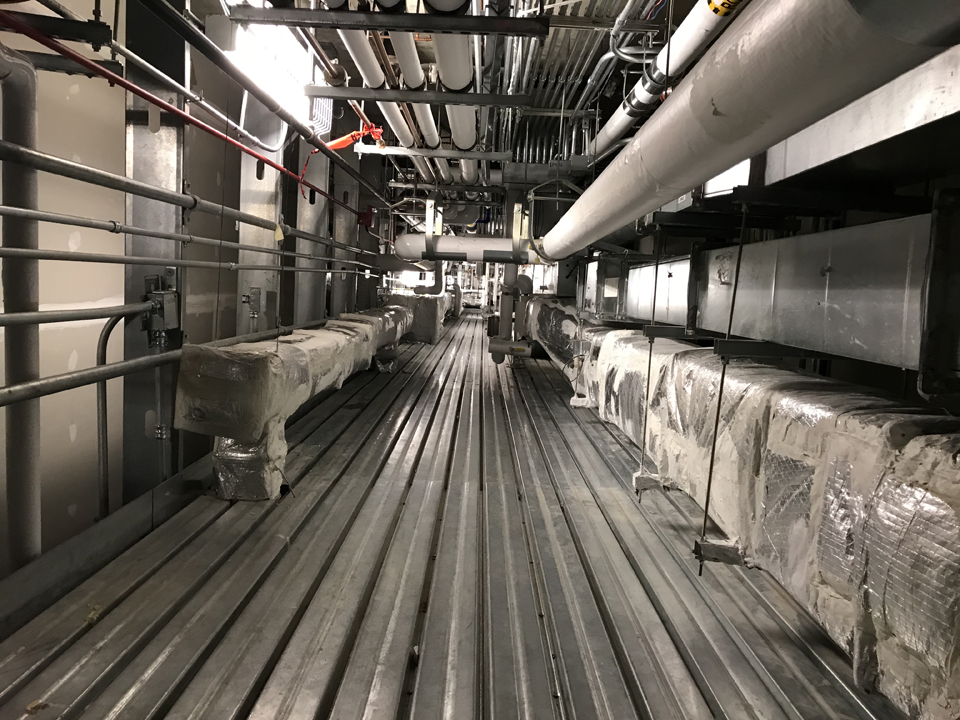University of Maryland Baltimore Health Sciences Facility Phase III
Baltimore, Maryland
This LEED GOLD, 428,970 SF biomedical research facility is divided into two functional towers – a 10-story wet lab tower and a five-story dry lab tower – joined by a central glass atrium. The building has 70,000 sf of wet labs and support labs, dry labs and offices for computational research groups, animal research labs, synthetic chemistry suites, a nanomedicine center, Class 10,000 clean room, modality imaging core suites with diagnostic 16.4T and 7T MRI units, offices, and conference rooms. The top floor of the lab tower features a 29,000 sf animal facility equipped with rodent and aquatic labs with holding rooms, decontamination/cage wash areas, necropsy, surgery, and procedure rooms. The largest building ever constructed in the University System of Maryland, it houses research groups from the Schools of Medicine, Dentistry and Pharmacy and is located adjacent to the other schools allowing for maximum sharing of resources, interaction, and collaboration. WFT provided plumbing and fire protection design and construction administration services.
Size: 428,970 GSF
Cost: $305 Million
LEED GOLD
Awards
- USGBC 2019 WINTERGREEN LEADER AWARD Nominee, Excellence in Green Building
- AIA BALTIMORE DESIGN EXCELLENCE AWARD, Higher Education

