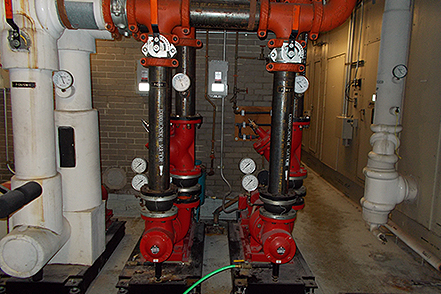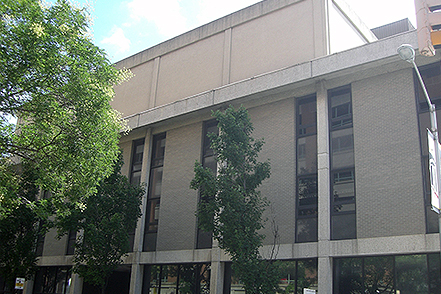General Research Building Modernization
University of Maryland Baltimore, Baltimore, Maryland
This 41,200 sf, three-story building constructed in 1968, was previously the Medical Examiners Building and was being modernized to house research facilities for the School of Medicine. Phased to expedite occupancy, Phase 1 involved base building system upgrades including new chilled water and heating plants, convertors and pumps, upgrades to the existing air handling unit, a new temperature control system, water heater, RO/DI water system, lab vacuum pump system, full lab compressed air system, and upgraded fire protection system. Electrical upgrades consisted of an new BG&E C/T cabinet, main breaker, and full replacement of the distribution to meet the building’s newly defined role as a research facility. The existing standby generator as well as the associated emergency, and optional standby branches of this system were also integrated into this program in a phased construction effort.
Services: MEP/FP design and construction administration services


