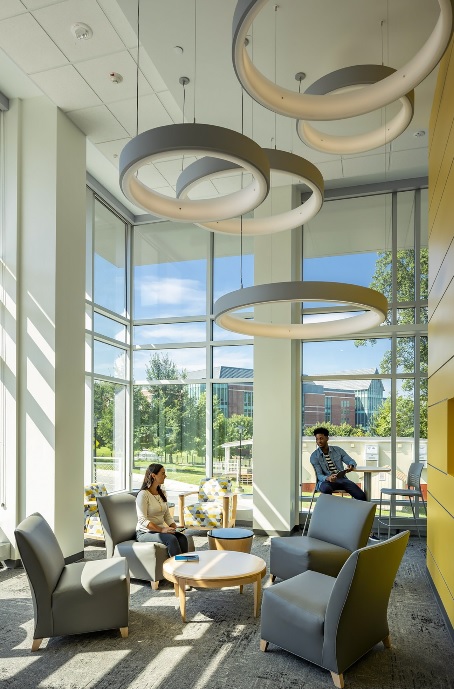Residence Tower Renovation
Towson University, Towson, Maryland
A comprehensive renovation of the 13-story residence building resulted in a fully updated, modernized student housing facility equipped with 231 rooms and 444 student beds in one and two-bedroom apartment units. The project scope included interior redesign, building system upgrades and replacements, replacement of elevators, life safety improvements, and site and exterior envelope upgrades. Floors are divided into quads with common lounges and centrally located common kitchens. Each quad consists of four double rooms, one single room and a bathroom accommodating nine people. The glass enclosed first floor features an expansive lobby and offices. The below grade level contains a large recreation room, laundry, storage, vending, building management space, and back-of-the-house functions. WFT provided plumbing, fire protection and fire alarm design and construction administration services.
Size: 101,998 GSF
Cost: $24 Million
LEED Silver



