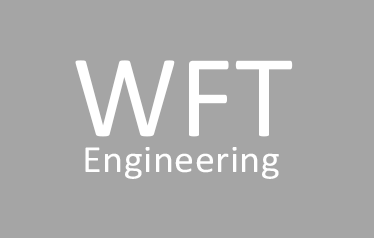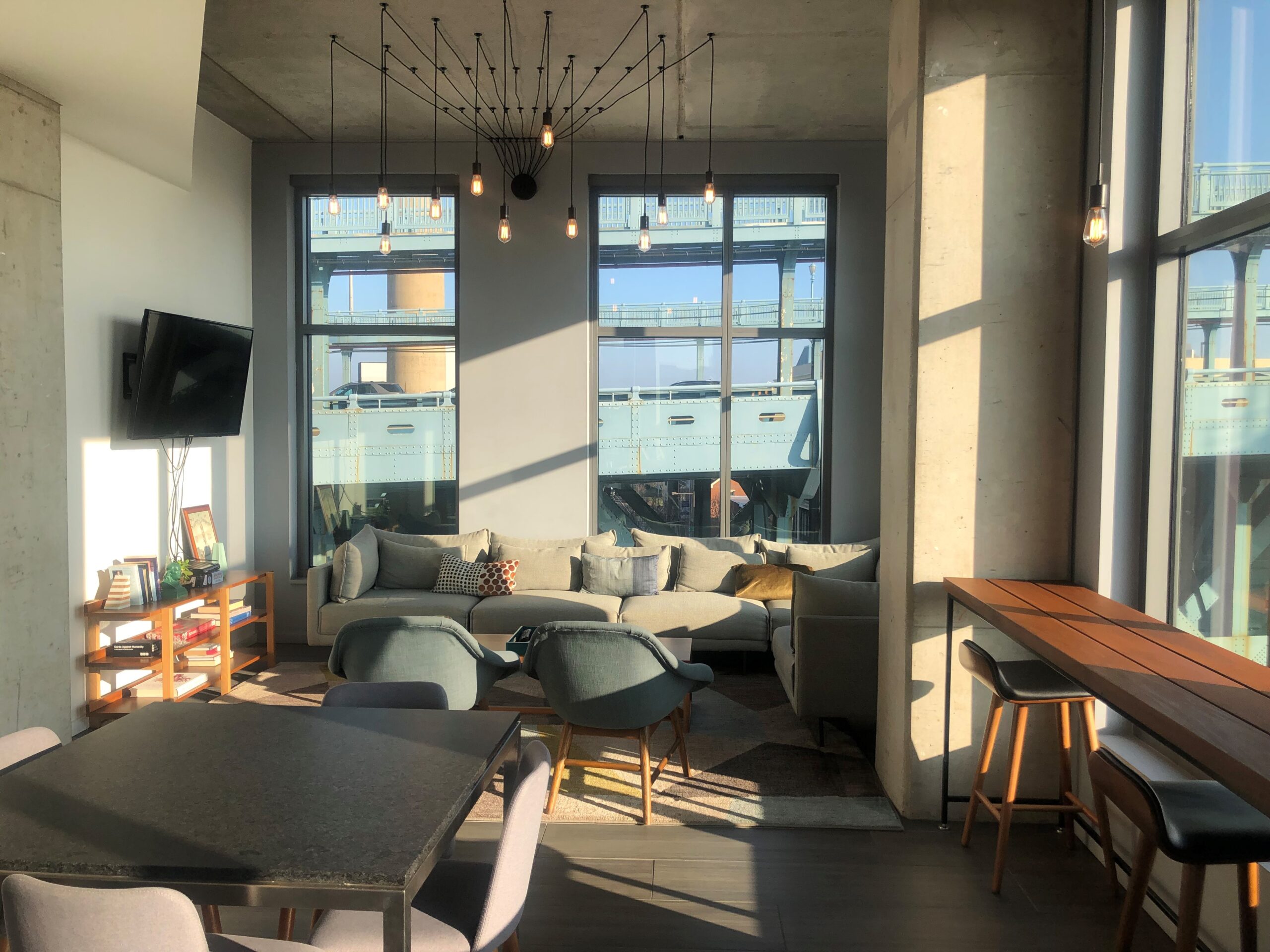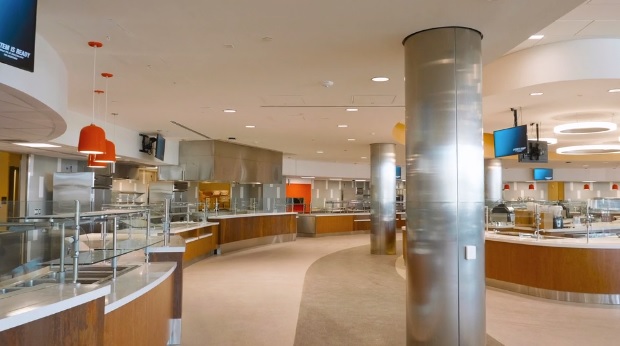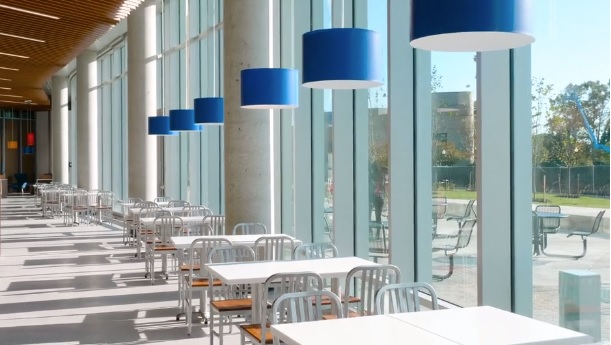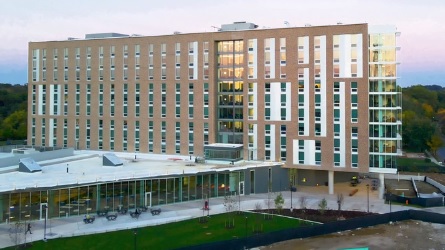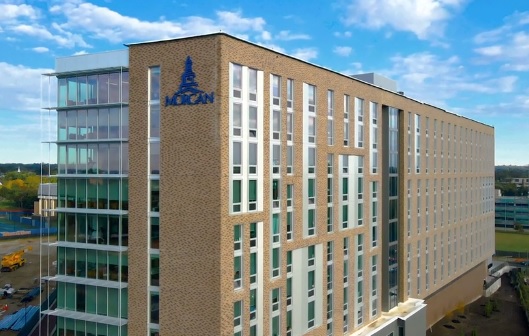Thurgood Marshall Hall
Morgan State University, Baltimore, Maryland
This vibrant new residence hall houses 660 students in a mix of suite-style and apartments with common areas on each floor equipped with a kitchenette, laundry and lounge. The 343,000 gsf building encompasses a reception area, fitness center, common lounges, open collaboration areas, a 40,000 sf dining facility, entrepreneurial area with 15 offices, three conference rooms, live/learn classrooms, activity rooms, building management offices, storage areas, a mail room, and retail space. The project included demolition of the existing Thurgood Marshall Hall and landscaping to replace displaced outdoor recreational areas.
Subsequently, a Phase 2 addition was designed to add 400 beds in a mix of suites and apartments resulting in a total of 1,060 beds and 463,000 gsf. Included in the project scope was construction of a new practice field on the project site; the original field was demolished as part of the demolition of the old Thurgood Marshall Hall. WFT provided electrical design and construction administration services for both P3 development projects, collaborations of the Maryland Economic Development Corporation (MEDCO) and Morgan State University.
Completion: Phase 1: 2022 / Phase 2: 2024
