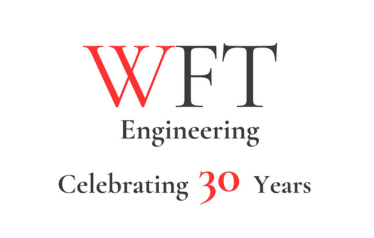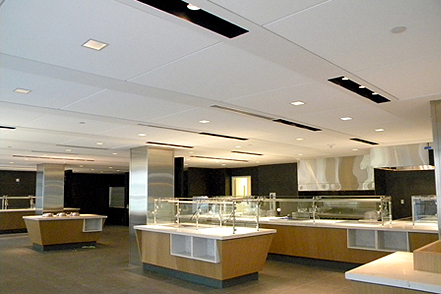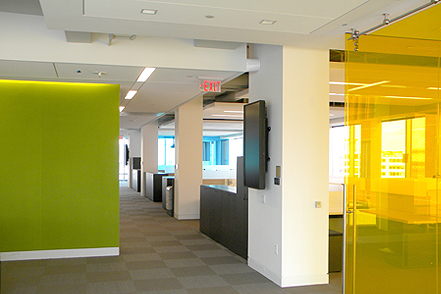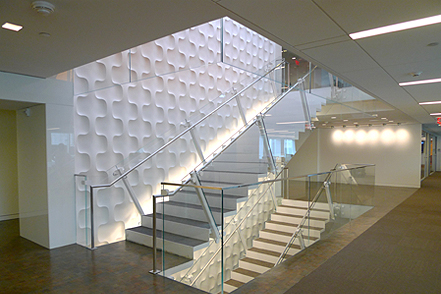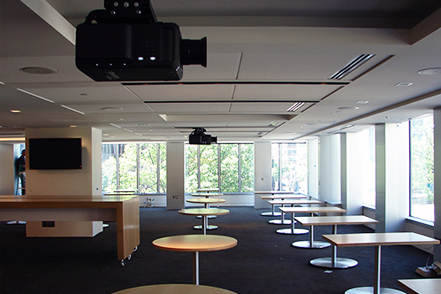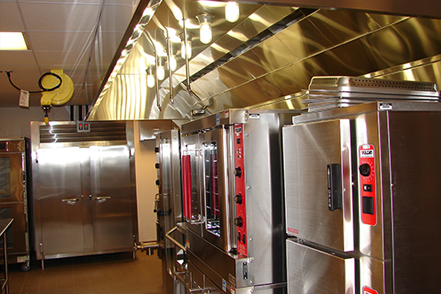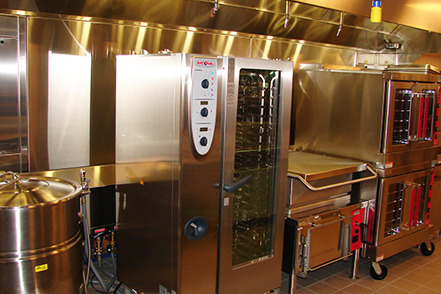The World Bank
Washington, DC
WFT provided engineering design as well as LEED CI, fundamental commissioning services for the relocation and consolidation of The Bank’s facilities into a newly renovated building encompassed 180,000 sf on eight office floors and two basement levels. Integrated into base building design were a standby power plant capable of providing power to approximately half of the office space, an uninterruptible power supply for the computer facilities and other sensitive areas, and redundant cooling for areas deemed critical. Design was based on an open plan concept with amenities such as two pantries per floor, conference rooms, file rooms, executive offices, reception and common areas, as well as new conference center facilities on the second and eighth floors. A large commercial kitchen and cafeteria were included in design. The lighting scheme consisted primarily of indirect lighting solutions with low voltage lighting controls including a daylight harvesting option. Since completion, additional engineering services provided to the Client include childcare center build-outs, office space conversions/modifications and a kitchen exhaust study.
Services: MEP/FP Design , Commissioning, and CA
