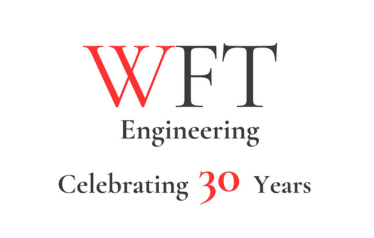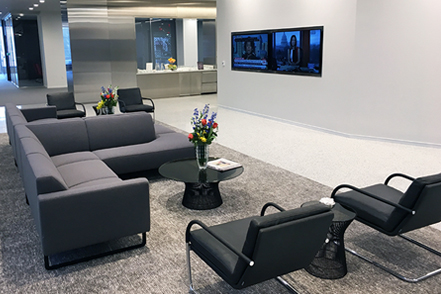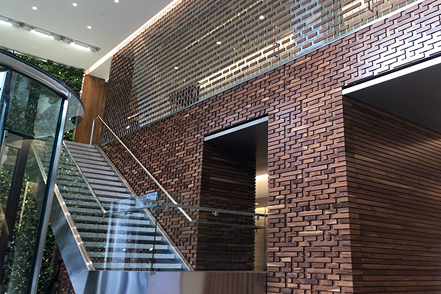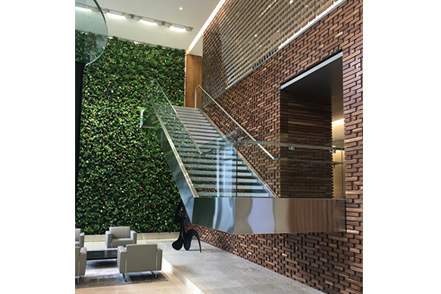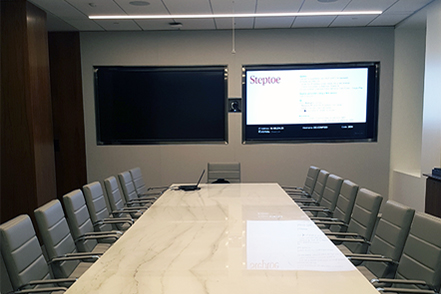Steptoe & Johnson, LLP
Washington, DC & Rockville, Maryland
WFT Engineering provided mechanical, plumbing, electrical, and fire protection design services for the following projects:
Washington, DC
The interior renovation and base building upgrades for this prestigious law firm’s offices was completed in 12 phases while occupied. The first phase included an investigation of the owner occupied 240,000 sf building to document deficiencies in the engineering systems, develop pricing to address base building deficiencies, and incorporate building upgrades into construction documents for the interior renovations. This information was used in negotiations for the sale of the building and budgeting for the tenant allowance. Our design accommodated partner offices, reception stations and common areas, as well as new conference center facilities on the seventh floor, and concourse areas.
WFT Engineering has since provided design services including restroom upgrades, cafeteria renovations, a fitness room renovation, and most recently, the renovation of a conference room to better suit the client’s needs.
Rockville, Maryland
Engineering study and design for the remote offices of the law firm included 20,000 sf of open office space, electrical design for new systems furniture, and design for new toilets to meet projected occupancy requirements. The project also included a complete analysis of outside air requirements based on International Mechanical Code. The analysis was followed by design for the selection and placement of an additional rooftop unit and new ductwork.
