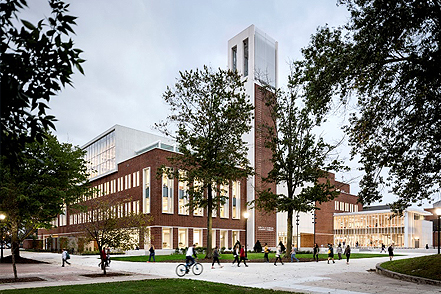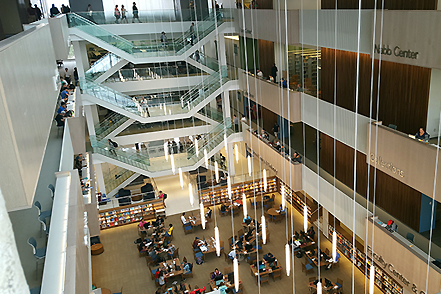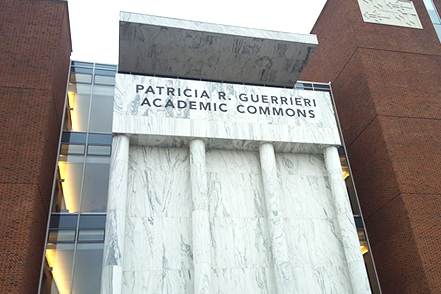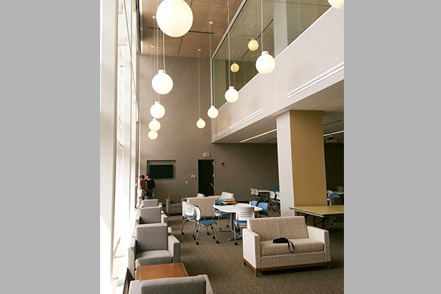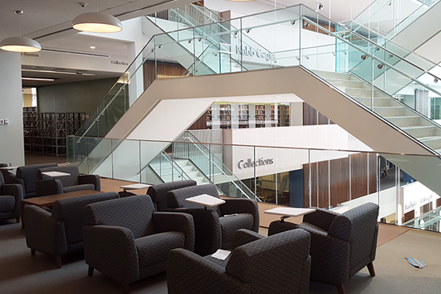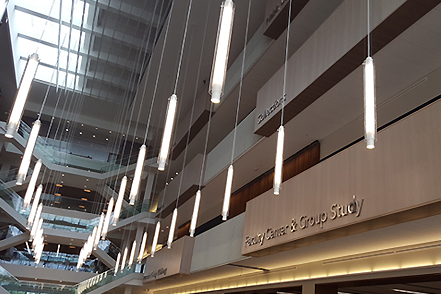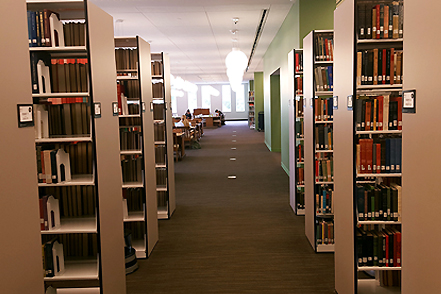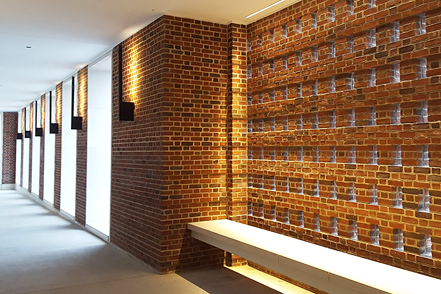Patricia R. Guerrieri Academic Commons
Salisbury University, Salisbury, Maryland
This LEED Gold facility serves as a campus hub for students and the community, encompassing 221,000 gsf with an expansive full height four-story atrium and student commons area, computer and instructional labs, a two-story cyber cafe with 24-hour dining and study areas, classrooms, offices, a 400-seat event hall with intelligent lighting and banks of theatrical lights, a 125-person boardroom and an 85,562 sf library and reading/group study rooms. The fourth floor houses the Edward Nabb Research Center – a special collections library dedicated to the history and culture of the Maryland Eastern Shore. The building is connected electrically to the campus 25 kVA service via 4000 amp building switchgear with two 300 kW gas-fired generators for standby and emergency loads. Green design features included medium and low voltage electrical distribution systems with high efficiency renewable energy production. WFT provided electrical and fire protection design and construction administration services for the design build project.
- 2017 AIA POTOMAC VALLEY AWARD, Excellence in Design
- 2016 WINTERGREEN LEADER AWARD, Excellence in Green Building

