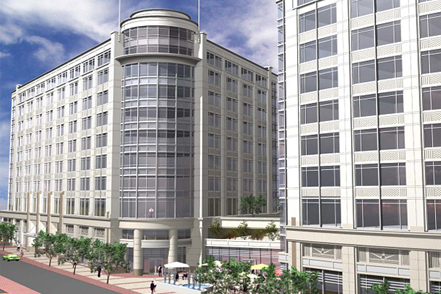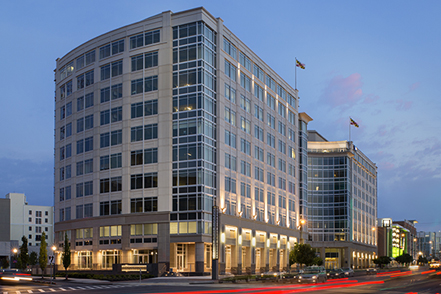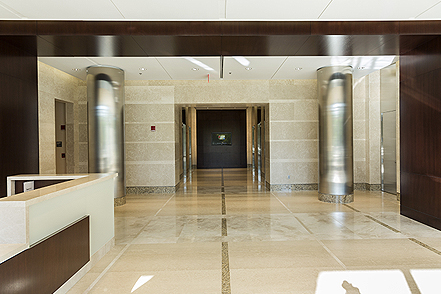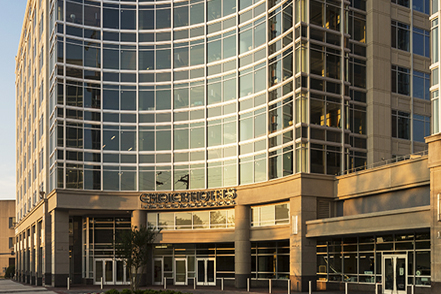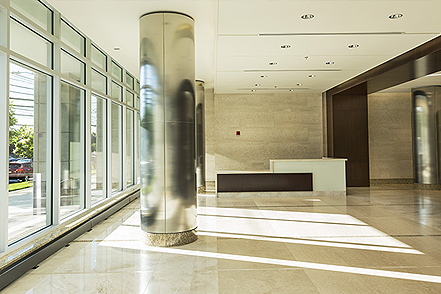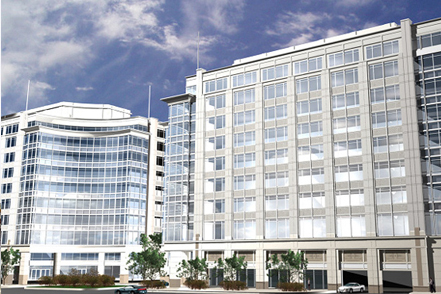Rockville Metro Plaza Complex
Rockville, Maryland
Rockville Metro Plaza I, 111 Rockville Pike
The first of a planned three-building complex located adjacent to the redeveloped downtown area of Rockville, this 11-story building features 228,000 sf of class A office space and six levels of parking for 600 cars. Prior to joining WFT, Martin Silver, Project Manager and Senior Mechanical Engineer, led design of core and shell MEP systems followed by several tenant fit-ups including for SAS, the largest privately held software company in the world. Since then, WFT has designed mechanical, electrical, and plumbing systems for numerous tenant fit-outs in the building.
Developer: Foulger Pratt Companies
Awards
- ENR Best of 2013 Award
- ABC National Excellence in Construction Award
- AGC Washington Contractor Award
- Washington Building Congress Craftsmanship Award
Rockville Metro Plaza II, 121 Rockville Pike
Design and construction of this award-winning LEED Platinum, class A office building set a new standard for office design in suburban Maryland. The building features expansive windows and energy efficient mechanical and electrical systems. Energy needs are supplied through wind power via renewable energy credits. The building encompasses 11 stories with 190,907 sf of office space, 13,670 sf of street level retail and 116,615 sf of parking with 298 spaces on three below-grade levels and ground floor level. WFT provided core and shell mechanical, electrical, plumbing and fire protection system design and construction administration services.

