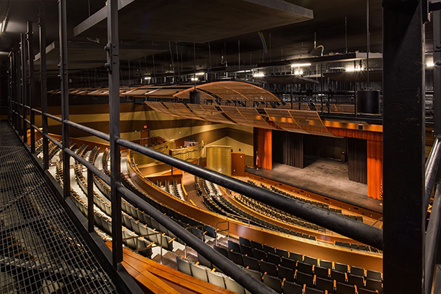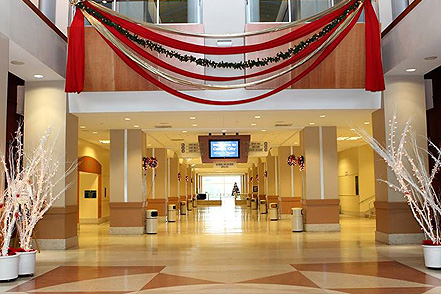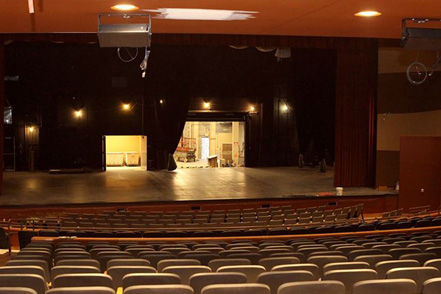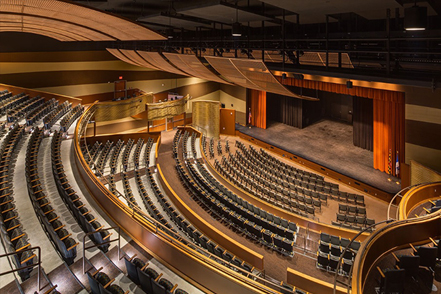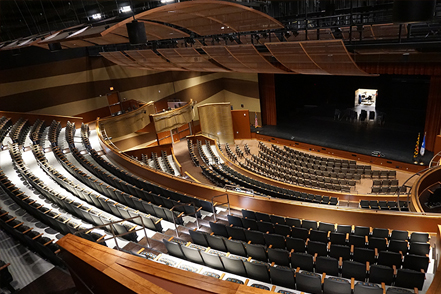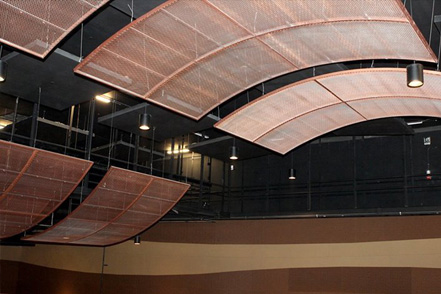Roland E. Powell Convention Center Performing Arts Center
Ocean City, Maryland
Phase 2 of major renovations of the Convention Center involved conversion of a ballroom into an expansive new 16,000 sf performing arts auditorium with state-of-the-art equipment, 1,216 fixed theater seats on two tiers, a 2,400 sf proscenium stage, orchestra pit, two VIP dressing rooms, separate group dressing rooms for men and women, green room, ticket office and concessions area. The fly gallery and curtains are controlled by a touch-screen computer. Tiles hanging from the ceiling, along with the woodwork and fabric walls absorb sound and minimize reverberation which provides prime acoustic quality. The versatile performing arts venue provides a new year round amenity for visitors and residents alike for concerts, musicals and theatrical productions as well as seminars. The $14M Maryland Stadium Authority project was completed on-time and under budget.
2015 ENR MIDATLANTIC AWARD OF MERIT
Services: MEP/FP design and construction administration

