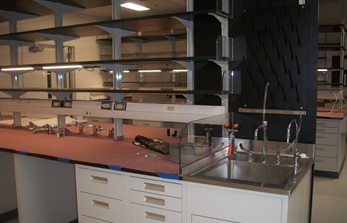National Institutes of Health Building 49, NIHGRI Fourth Floor Labs
Bethesda, Maryland
A design build renovation of two separate lab suites on the fourth floor of Building 49 was for the Genome Research Institute (GRI). One area included a 475 sf lab with a six-foot fume hood, a biological safety cabinet (BSC) and equipment such as stacked incubators, refrigerators, centrifuges, etc. Design included installation of three BSCs, laminar flow diffusers to maintain undisturbed air in front of the BSCs, and CO2 to the incubators with canister backups located in the B Corridor, vacuum service to the BSCs and additional emergency power service. The other area included 2,360 sf to house three research groups with a shared lab area. Extensive test fit analysis revealed that the space wasn’t large enough to accommodate the three groups and their equipment. A space extension was applied for and approved and the new layout was modified; functional requirements included a computational lab and a biochemistry wet lab fitted out with standard lab casework systems in addition to a new HVAC system. The project was phased to allow the occupied facility to remain operational throughout construction.
Services: MEP/FP Planning, Coordination, Design and Construction Administration


