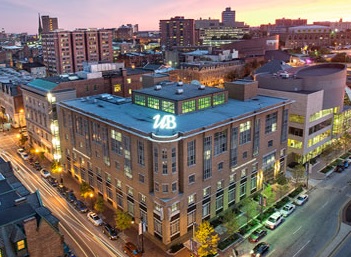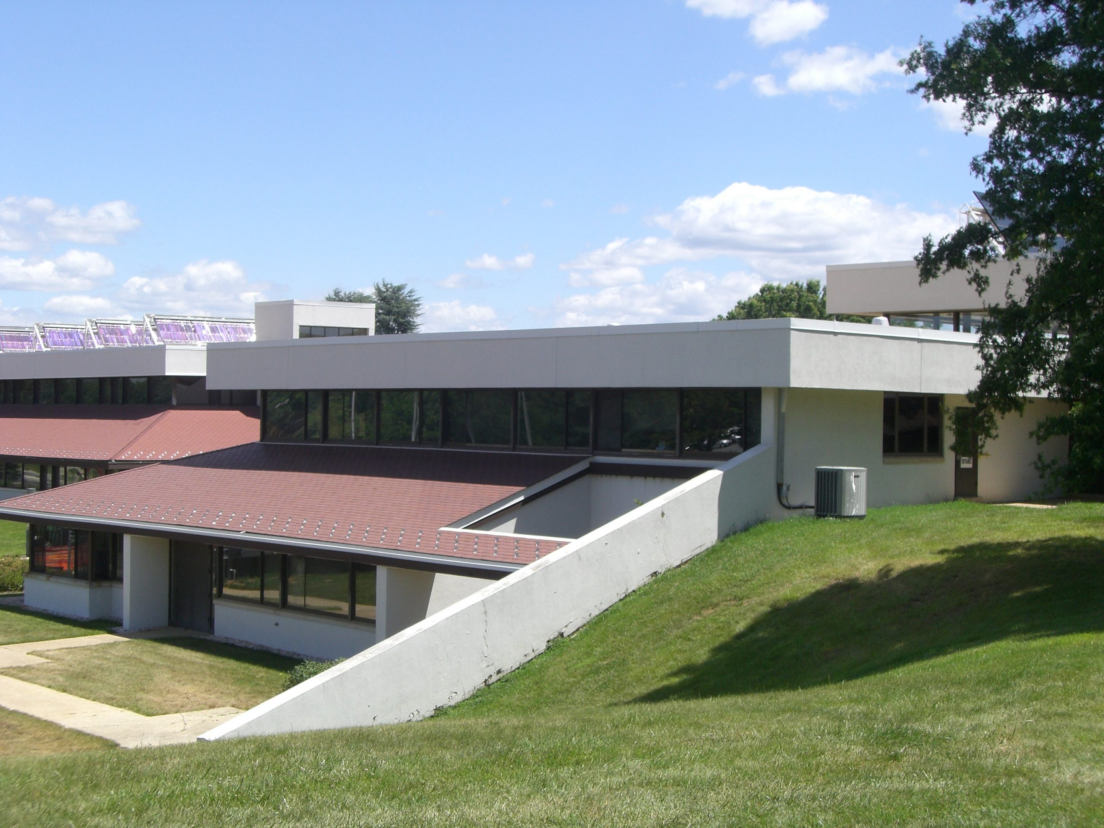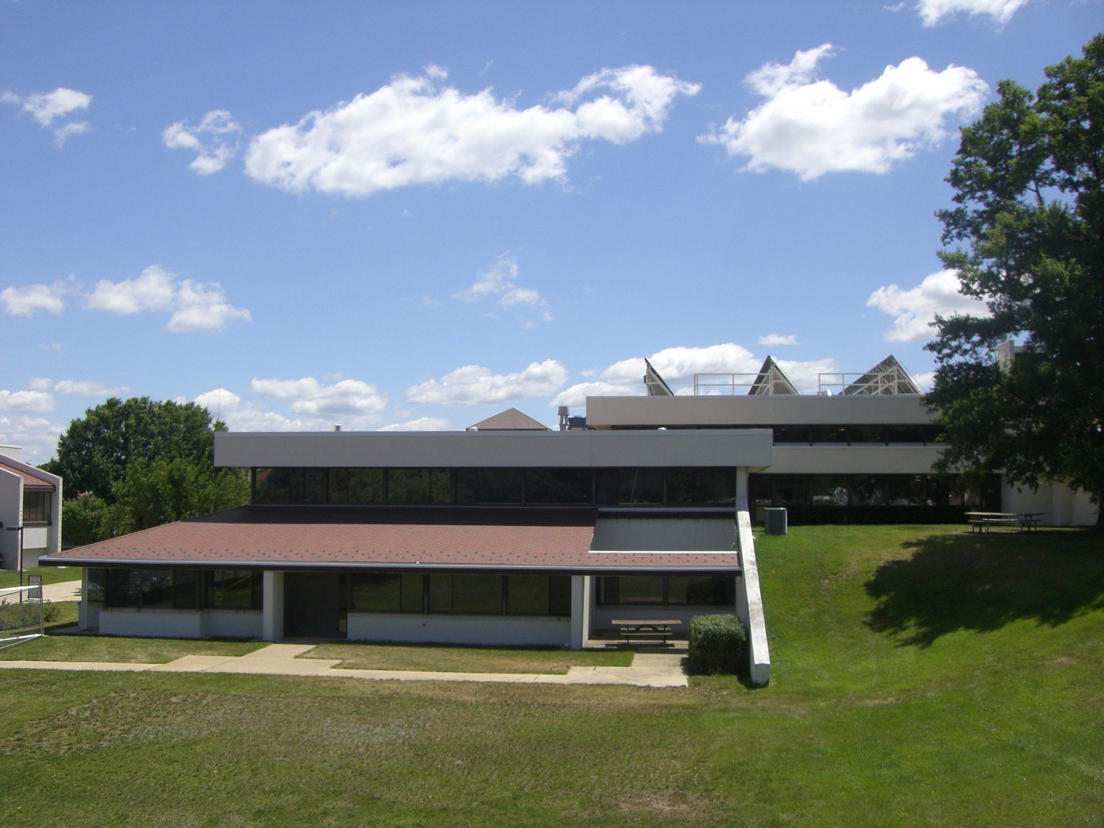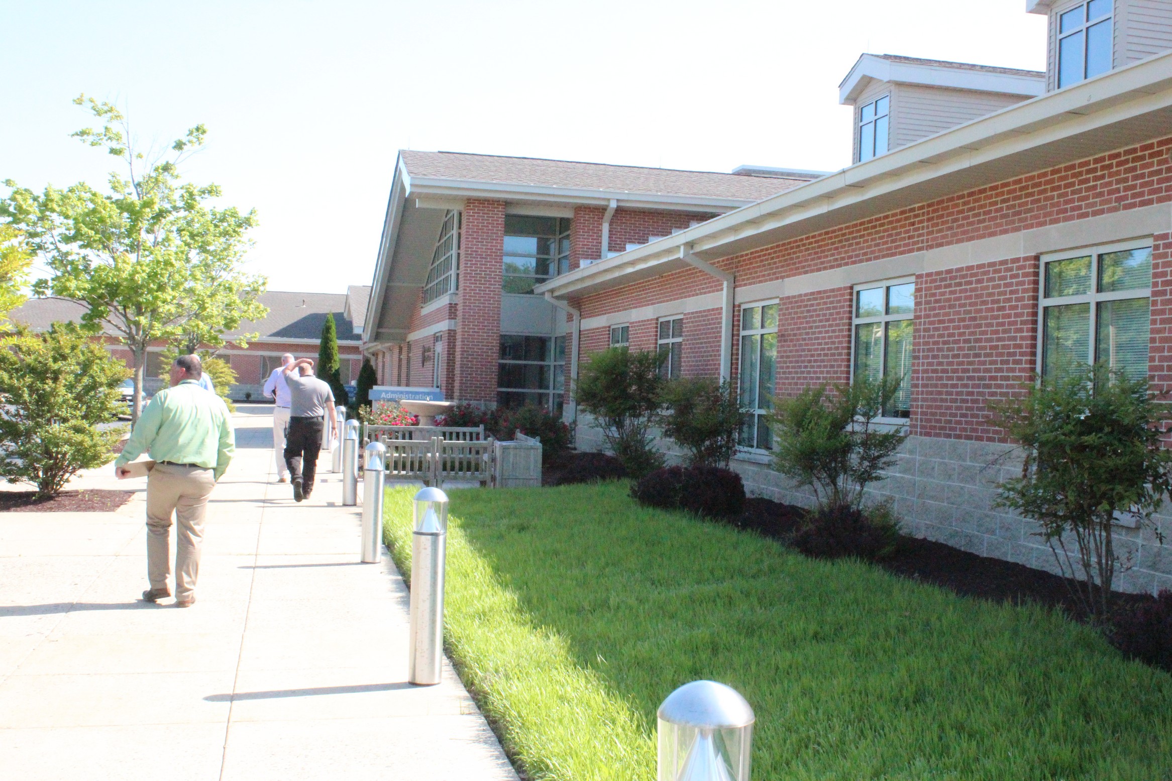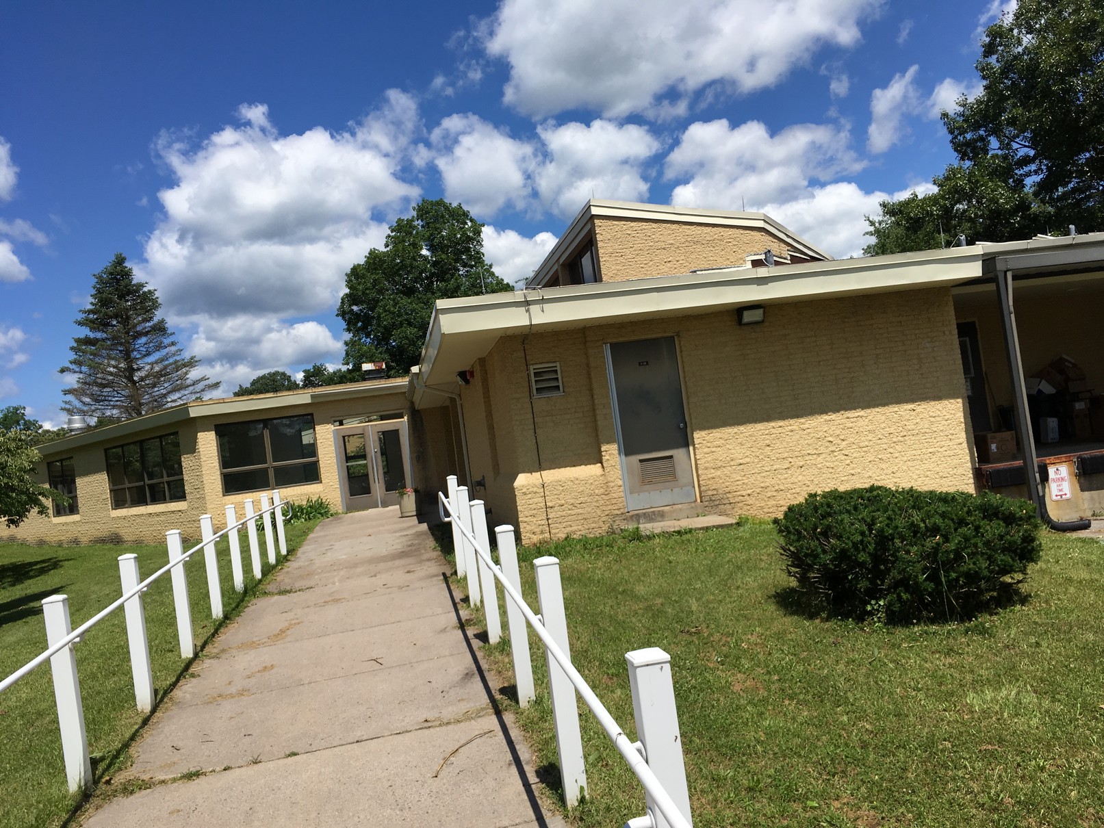Master Planning Services
Montgomery College Master Plan Studies, Rockville & Germantown Campuses
This phased project involved a MEP study of the College’s Facilities Renovation and Construction Program comparing sample projects against industry standards for similar facilities; preparation of options to consider for MEP systems design and procurement; and a report of findings with detailed computerized energy use modeling of HVAC systems on both campuses evaluating central plant versus de-centralized HVAC options, multiple energy conservation components and criteria to be incorporated into “Montgomery College Design Standards.” Architect: Marshall Craft Associates; Completed: 2012
Coppin State University, Facility Master Plan, Baltimore, MD
The development of a campus-wide master plan was to provide clear direction on physical improvements and expansions of campus facilities, space needs, and needs for renovation, refurbishment and replacement of existing space. Services included assessments and analysis of existing land and facilities, space utilization, energy use; operations; benchmarking analysis versus peer institutions; a full evaluation of campus facilities; new construction, renovation, or replacement while addressing sustainable goals; utilities extension and improvements; facilities renewal, renovation and replacement. Architect: ASG; Completed: 2022
University of Baltimore, Master Plan Update, Baltimore, MD
Facility assessments were conducted of 13 buildings on campus utilizing observations, assessments, and discussions; included space utilization evaluations, MEP system assessments and energy management system analysis, documentation of space utilization and determination of program needs for the buildings. Services included reviewing all existing documents for each building, surveying the buildings, documenting the existing building systems’ current conditions along with life expectancy. Architect: GWWO; Completed: 2016
Maryland School for the Deaf, Columbia Campus Master Plan, Columbia, MD
Development of a 20-year master plan for the campus was to provide a means for implementing long-range plans involving three buildings totaling 95,000 sf — Baker, a dormitory; Denton, a middle school, gym and auditorium; and Steiner, an elementary school and cafeteria. Services included field surveys to assess overall physical conditions and maintenance/life cycle cost issues, a code compliance assessment, code review, and analysis, programming services to develop a plan, cost estimates for improvements, renovations or new construction, and an implementation plan. Architect: GWWO; Completed: 2016

