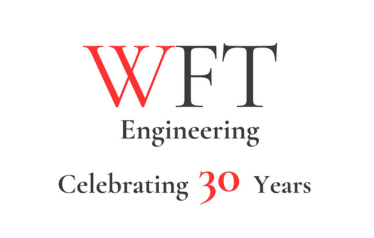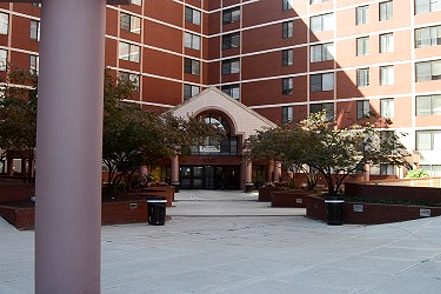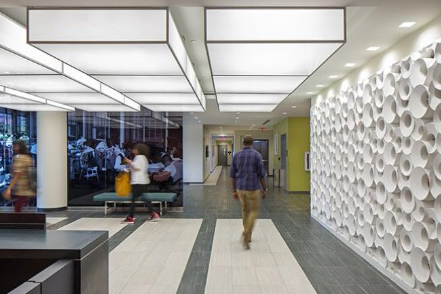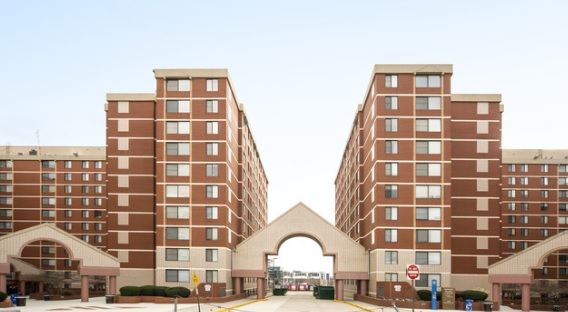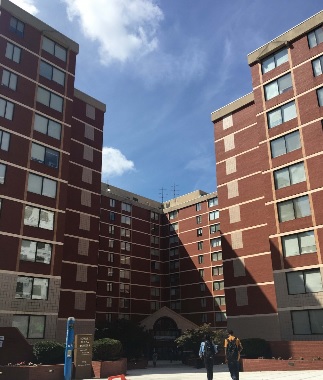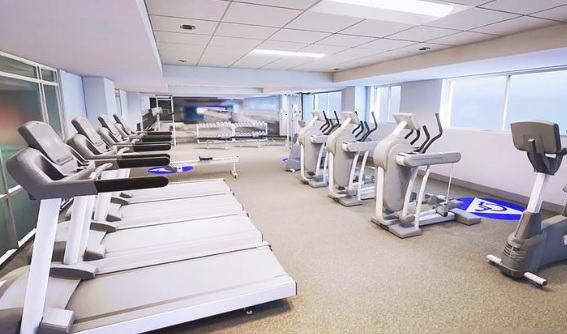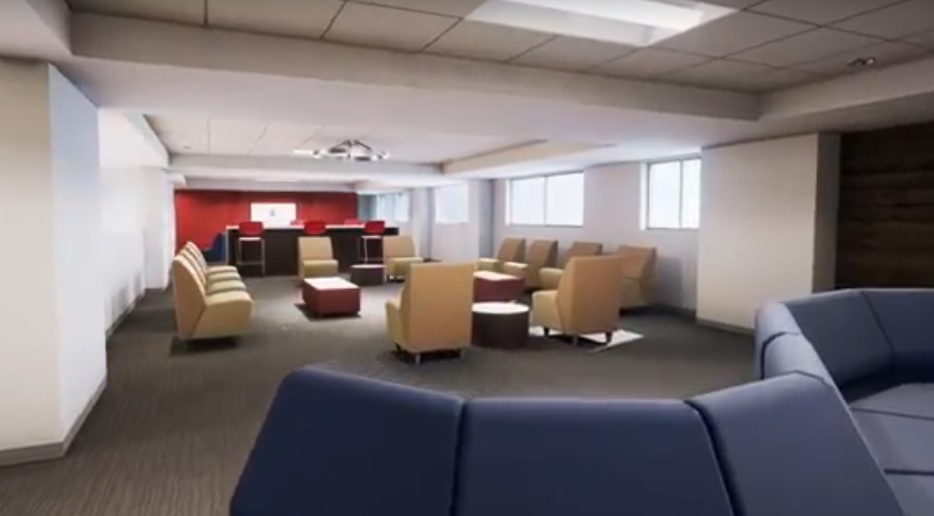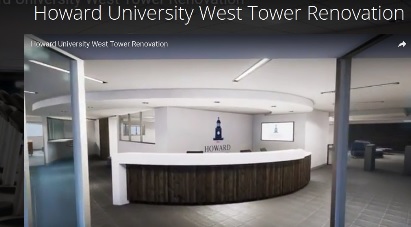Howard Plaza Towers Renovation
Howard University, Washington, DC
A comprehensive modernization of two student housing towers – Howard Plaza East and West, included modernization of spacious coed double /triple studios, efficiencies and 2-4-bedroom units with shared common areas, modern kitchens and bathrooms. The 500,000 sf 10-story towers, built in 1988, house approximately 2,000 students and staff and feature living-learning environments with the latest technologies and amenities such as computer labs, a fitness center, study rooms, a community room, academic rooms, a laundry room on each floor, social lounge, mail facility, underground parking, and 24x7 controlled building access. Modifications to the exterior plaza courtyard included renewed landscaping, new benches, updated light fixtures and replacement of concrete pavers. The buildings are served by stacked, vertical, two-pipe fan coil units and ventilation is supplied by three 100% outdoor air AHUs in three riser locations per tower. An AHU on the garage level serves the lobby. Our design included replacement of MEP systems, new stacked vertical stacked two-pipe fan coiled units in residential units, exhaust fans, domestic hot and cold water piping and systems, chilled water systems, split DX systems in common use spaces, all new plumbing piping, systems and fixtures, modified wet pipe sprinkler protection systems, all new electrical systems, LED lighting and controls for towers and garage, exterior site lighting, a branch circuit wiring system and lighting controls, and modifications to existing hard-wired general evacuation alarm system, designed in accordance with DC Green code requirements. Phased to expedite occupancy, this P3 project was completed 3-1/2 months ahead of schedule.
Services: MEP/FP Due Diligence, Design & CA
General Contractor: Gilbane Building Company
Size: 500,000 GSF ~ Cost: $71 Million ~ Completed: 2017/2018
