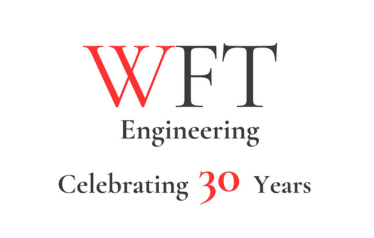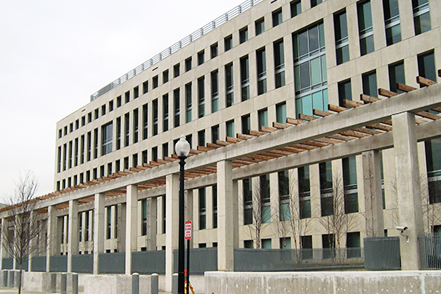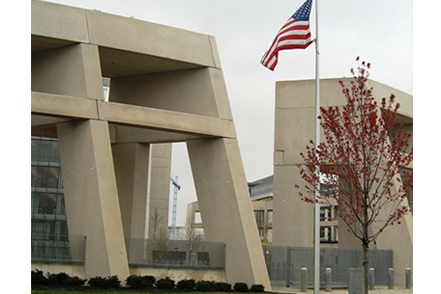GSA Federal Office Building
Washington, DC
This 400,000 sf landmark project now serves as headquarters for a federal agency requiring the highest security standards and is located at the intersection of New York and Florida Avenues in Washington, DC. The building consists of general office spaces, laboratories, an auditorium, retail spaces, security, auxiliary services and a parking garage. The project involved coordination with District of Columbia Water and Sewer Authority (DCWASA), Washington Gas, and Pepco to design the secure underground, blast hardened parking garage for 200 cars, maintenance storage, and service entrances. WFT Engineering provided detailed systems analysis, energy consumption estimates, and life cycle cost analysis for site storm, sanitary, plumbing, and fire protection portions along with providing the local presence during construction and commissioning of the engineering systems.
GSA Federal Office Building Washington, DC – Reference Letter
I am pleased to recommend the firm of WFT Engineering, Inc. for their consulting engineering services. We are currently working with WFT on a new $80 million headquarters facility for a Federal Government agency in Washington, DC.


