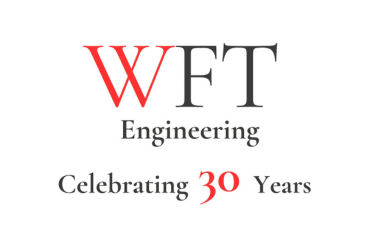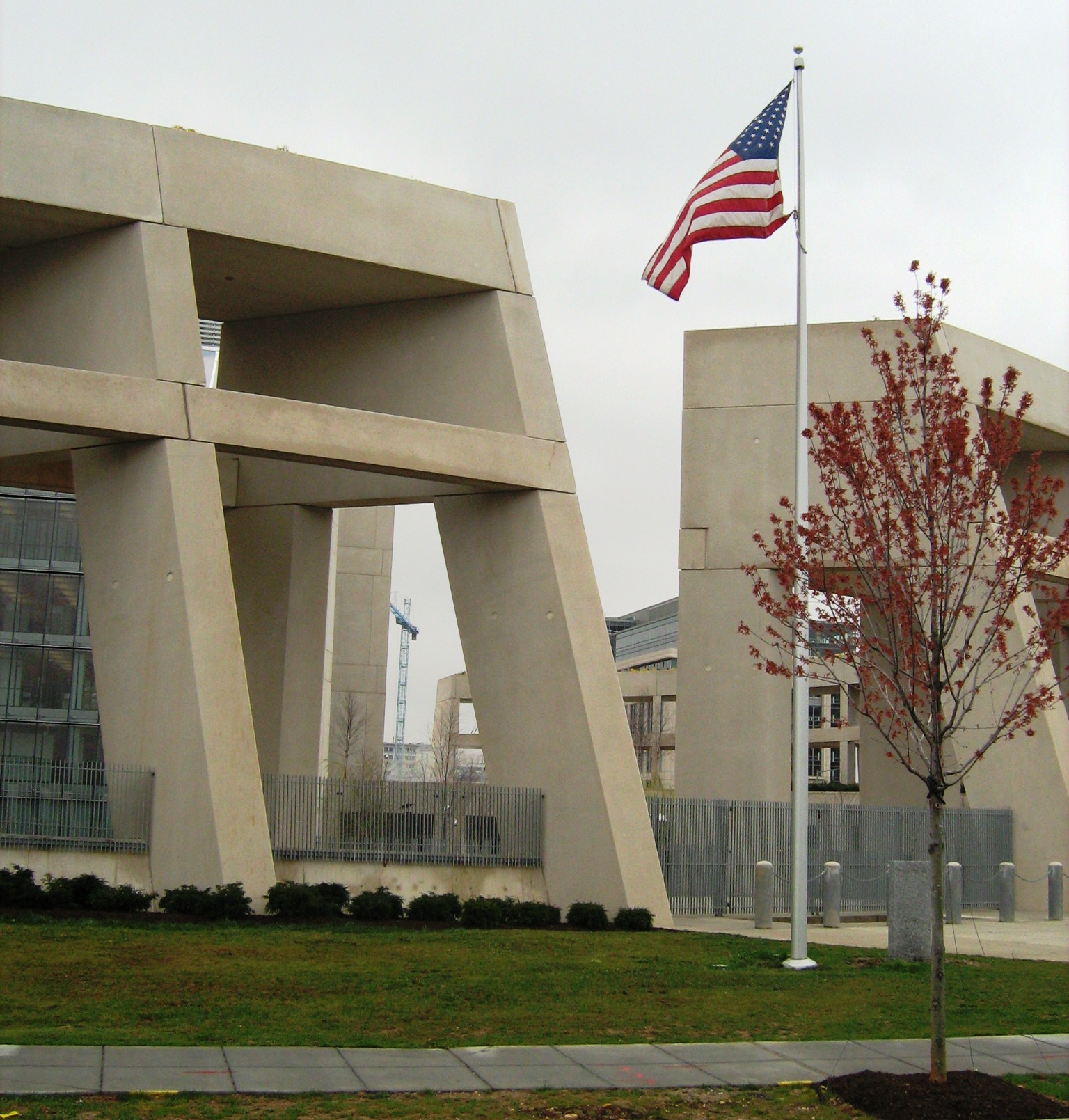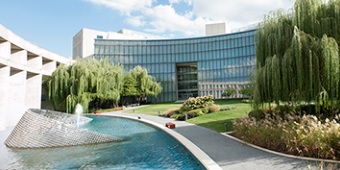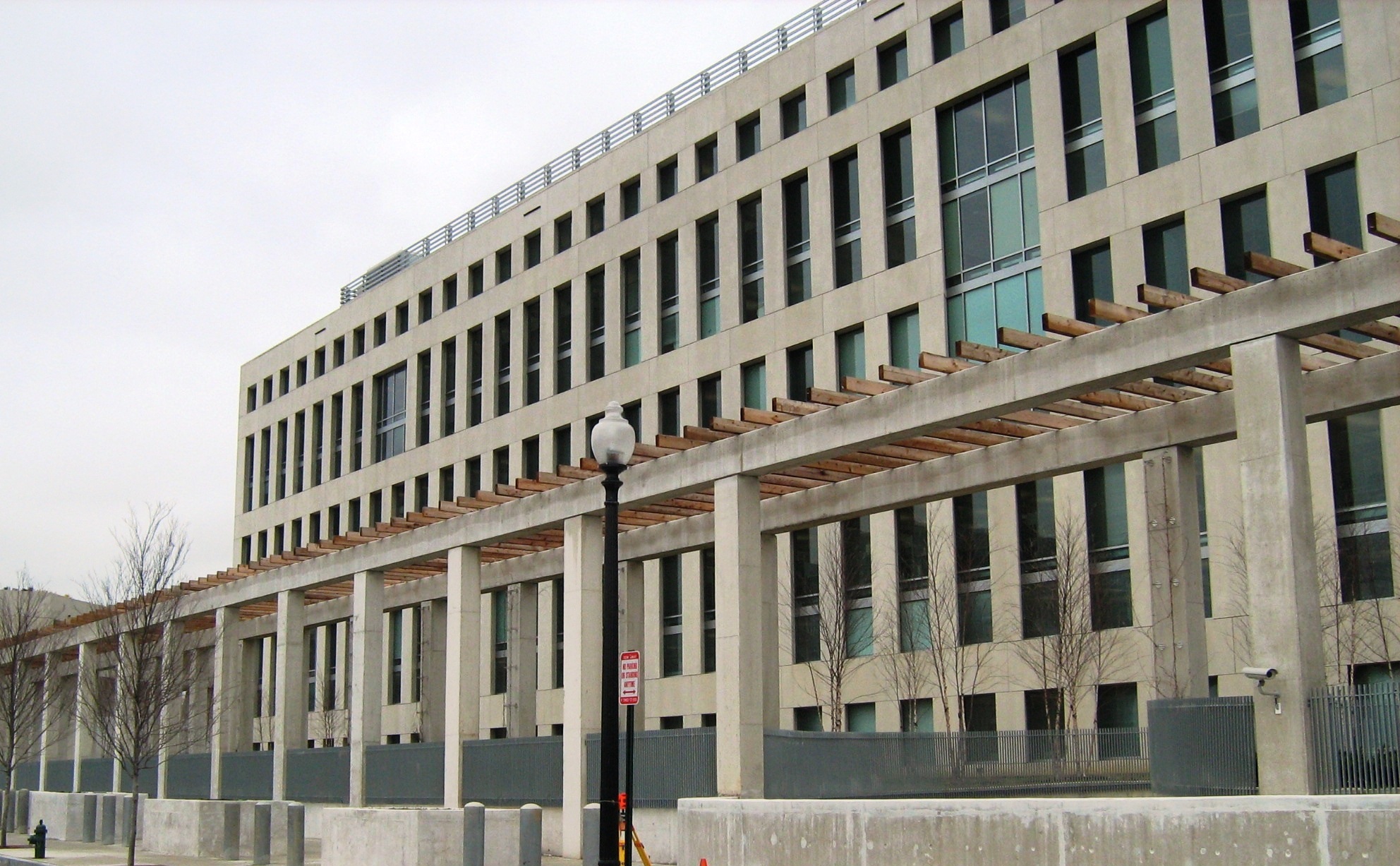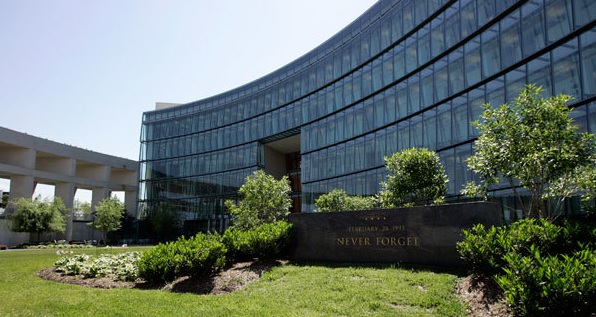GSA – ATF Headquarters Building
Washington, DC
Design and construction of this LEED Silver federal office building resulted in an inspiring new city landmark due to its unusual shape combining a massive rectangular gateway and courtyard memorial with three interconnected wings in the shape of a reverse L with a crescent inside. Located at the intersection of New York and Florida Avenues, the 422,000 GSF building serves as the headquarters of the Bureau of Alcohol, Tobacco, Firearms and Explosives (ATF), a federal agency requiring the highest security standards. The highly secure facility meets the most stringent blast-resistance requirements and features a double wall glass façade serving as a layer of blast protection. Office spaces are equipped with floor plates surrounding a large atrium providing daylight for work environments; other areas include labs, an auditorium, retail space, security and auxiliary services, and an underground parking garage with 200 spaces. A large 3-story crescent shaped internal garden serves invisibly as a security barrier.
Coordination with District of Columbia Water and Sewer Authority (DCWASA), Washington Gas, and Pepco was necessary to design a secure, blast hardened garage. WFT provided detailed systems analysis, energy consumption estimates, and life cycle cost analysis for site storm, sanitary, plumbing, and fire protection portions along with design, construction observation and commissioning of the engineering systems.
