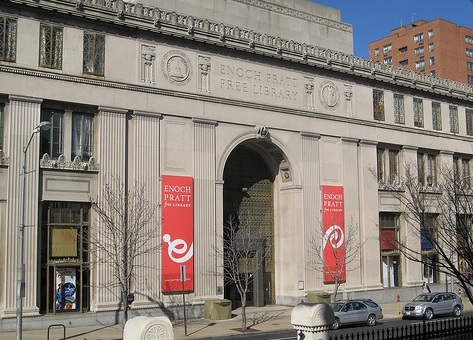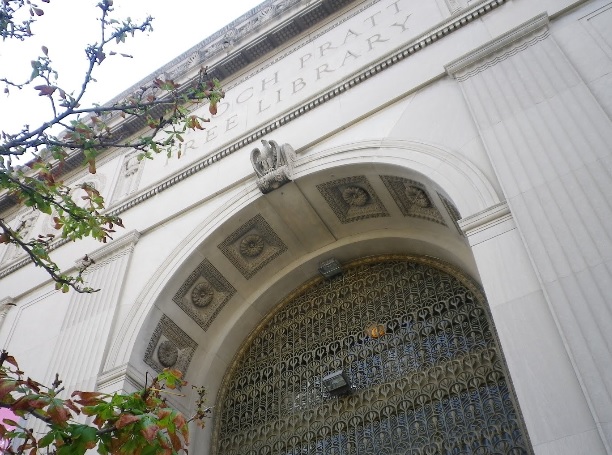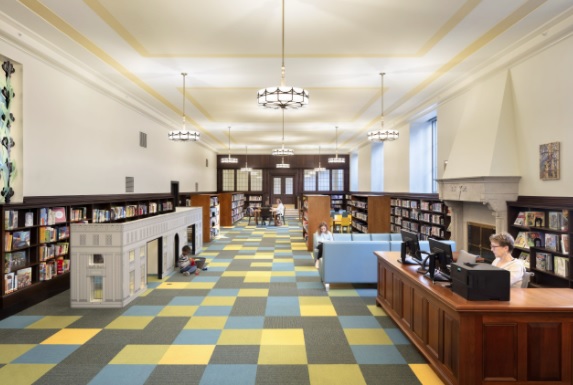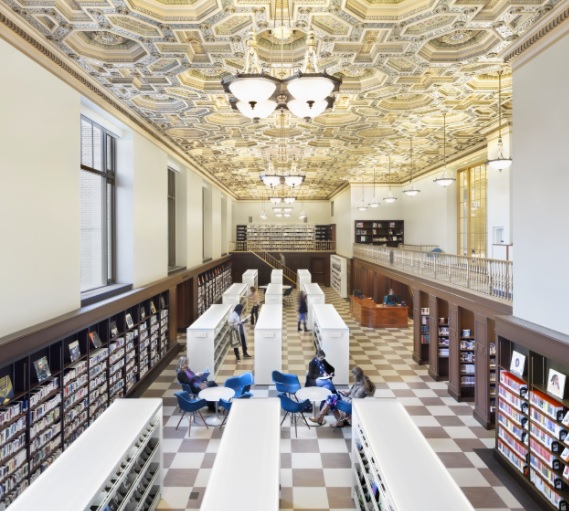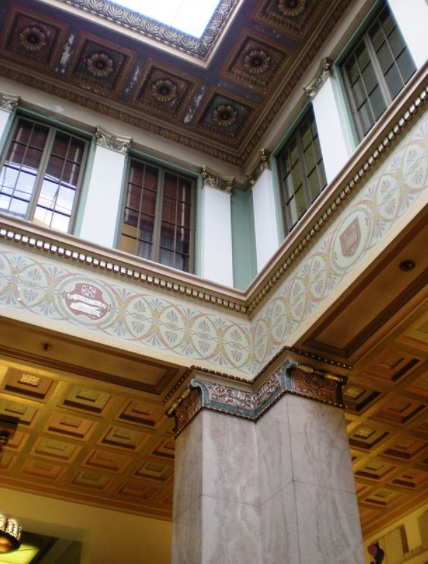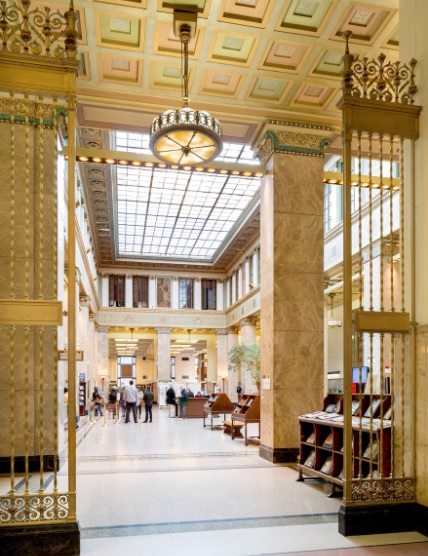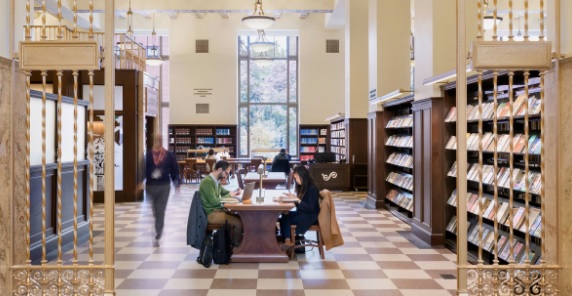Enoch Pratt Library
Baltimore, Maryland
One of the oldest free public library systems in the US, a renovation of the Library/State Central Resource Center was stopped at 95% about ten years ago due to funding. This project completed the renovation and resulted in fully modernized and expanded spaces to serve Marylanders well into the future while preserving a cherished historic landmark. Services included existing drawing revalidation, program verification, redesign, and construction administration services. Existing construction drawings and costing documents were updated to meet major changes in building and safety codes, LEED Silver certification requirements and to accommodate the latest technologies. The project scope included increasing public space, expanding training and conference facilities, multi-purpose spaces and the children’s department, a new teen and young adult wing, and restoring the majesty of the central hall. Other improvements included a designated job/career center, more public computers, up-to-date integrated audio-visual equipment, family restrooms, new IT systems, and catering capabilities. The 290,000 GSF building has seven floors including three below-grade, three above-grade, a mezzanine and penthouse, and a partial sub-basement. Construction was phased to allow the Library to remain open to the public throughout. WFT provided plumbing design and construction administration services utilizing a CM @ Risk.
Awards
- 2020 AIA MARYLAND, EXCELLENCE IN DESIGN
- 2020 AIA BALTIMORE, EXCELLENCE IN DESIGN
- 2020 AMERICAN LIBRARIES MAGAZINE, LIBRARY DESIGN SHOWCASE
- 2020 BALTIMORE HERITAGE PRESERVATION AWARD

