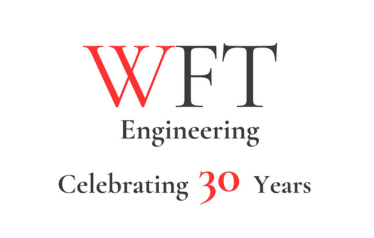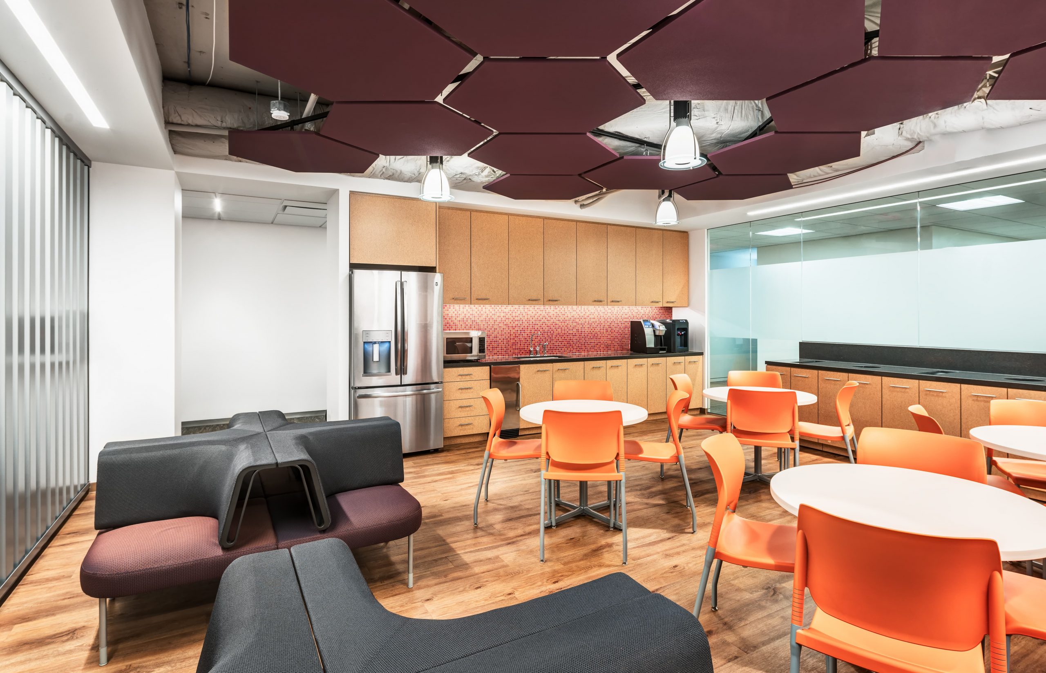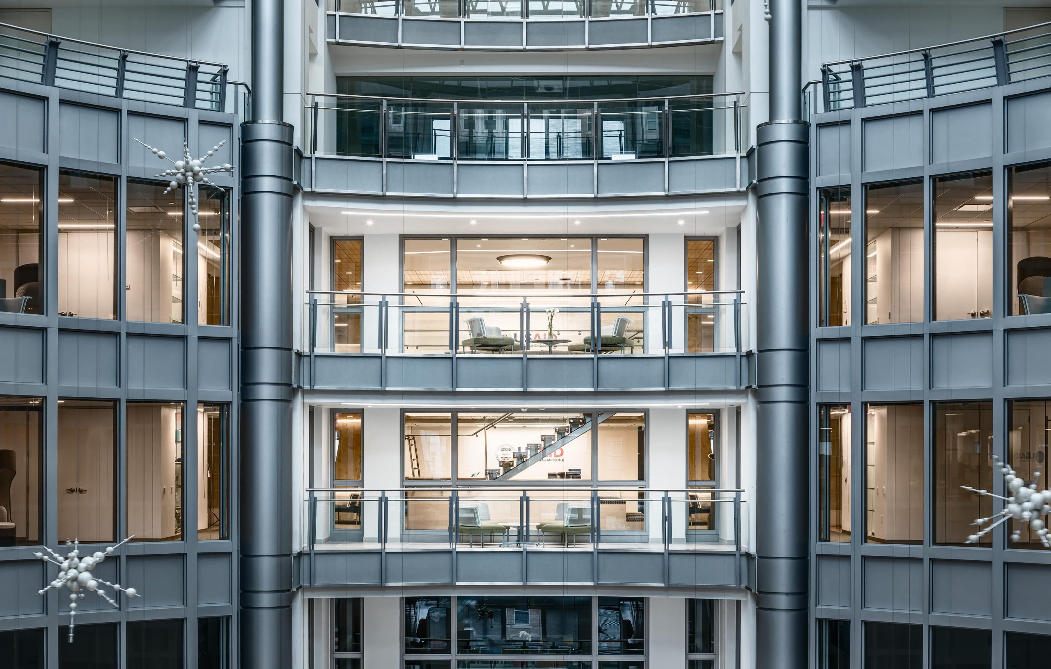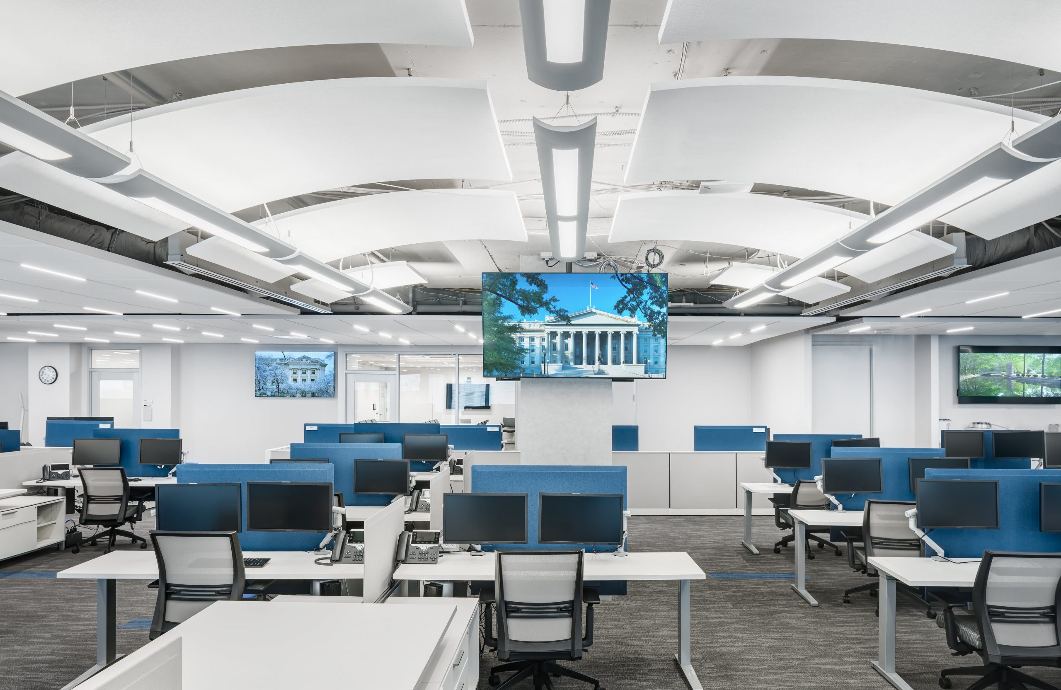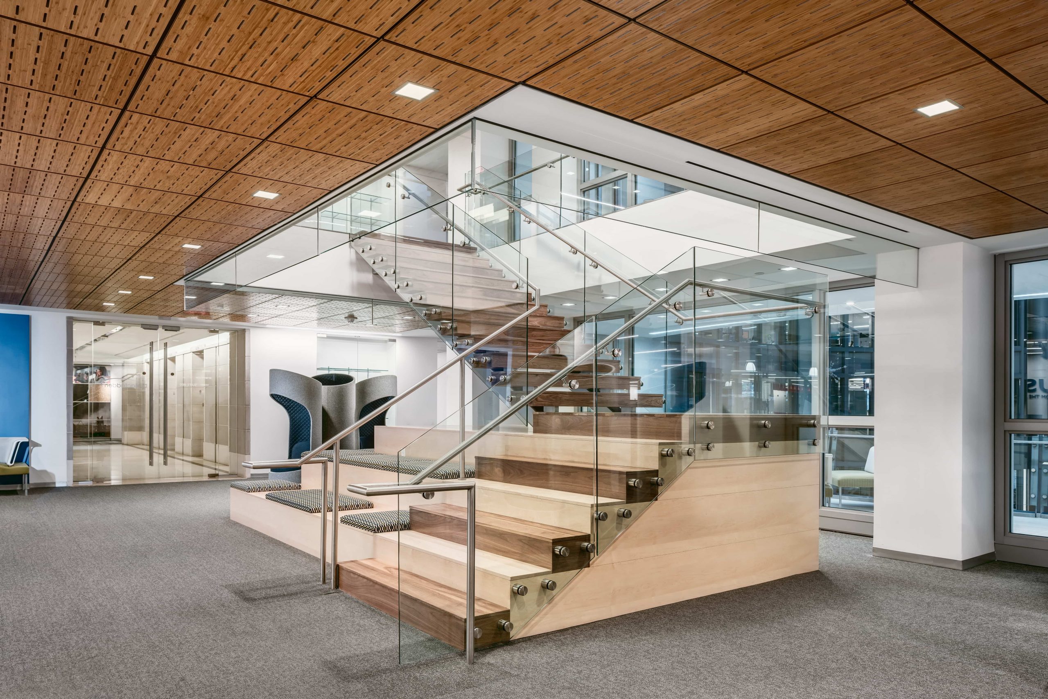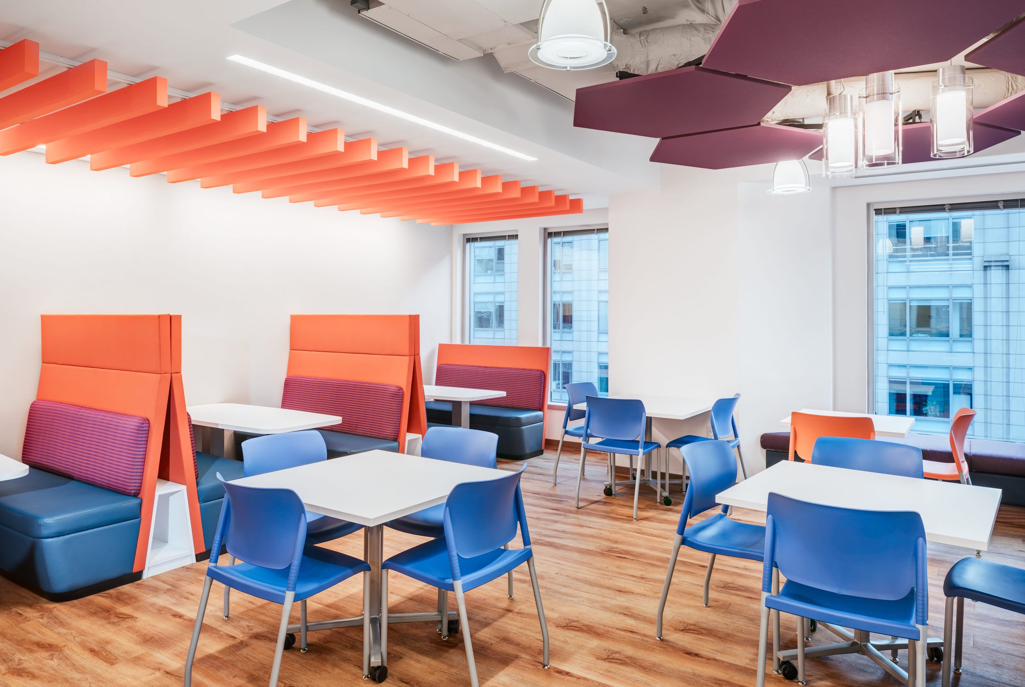Confidential Client
Washington, DC
The build-out of new offices for this international corporation included 113,000 sf on one full office floor, a half office floor, and a conference center on the concourse level. The Class A offices space features a typical office environment with private offices, work stations, a 700-person conference center, conference room and smaller huddle room with VTC capability, an Operations Center with 24×7 and redundant HVAC and power capabilities, staff café with food prep area, and renovation of concourse level restrooms. Sustainable design elements included energy efficient automated dimming systems and daylight harvesting systems in compliance with DC Green Construction energy code requirements. WFT provided initial lease assistance, base building evaluations, a field investigation, design and construction phase services.
Services: MEP/FP Engineering Services
