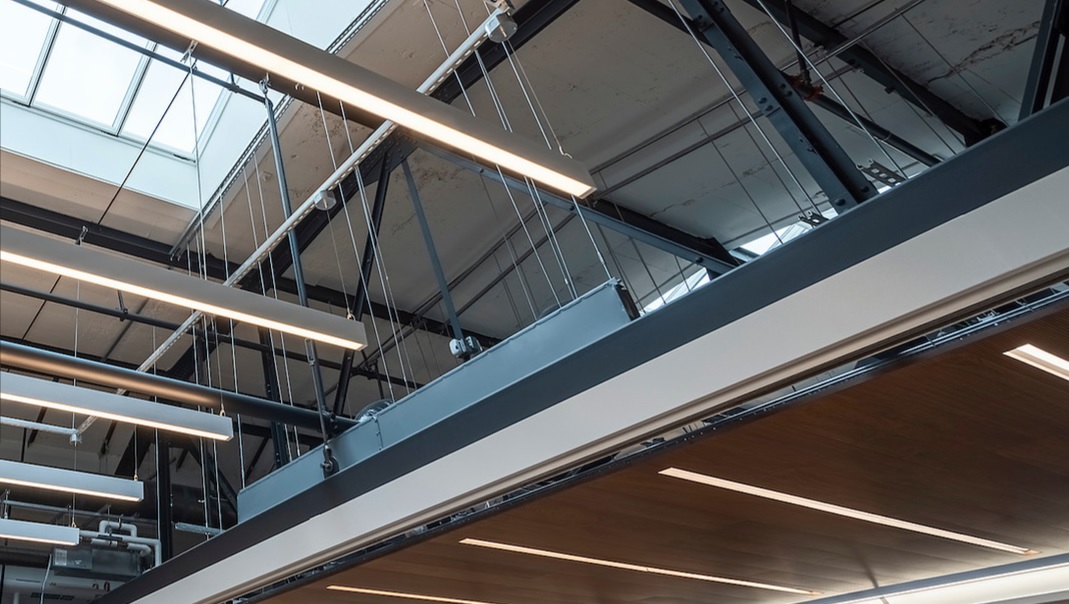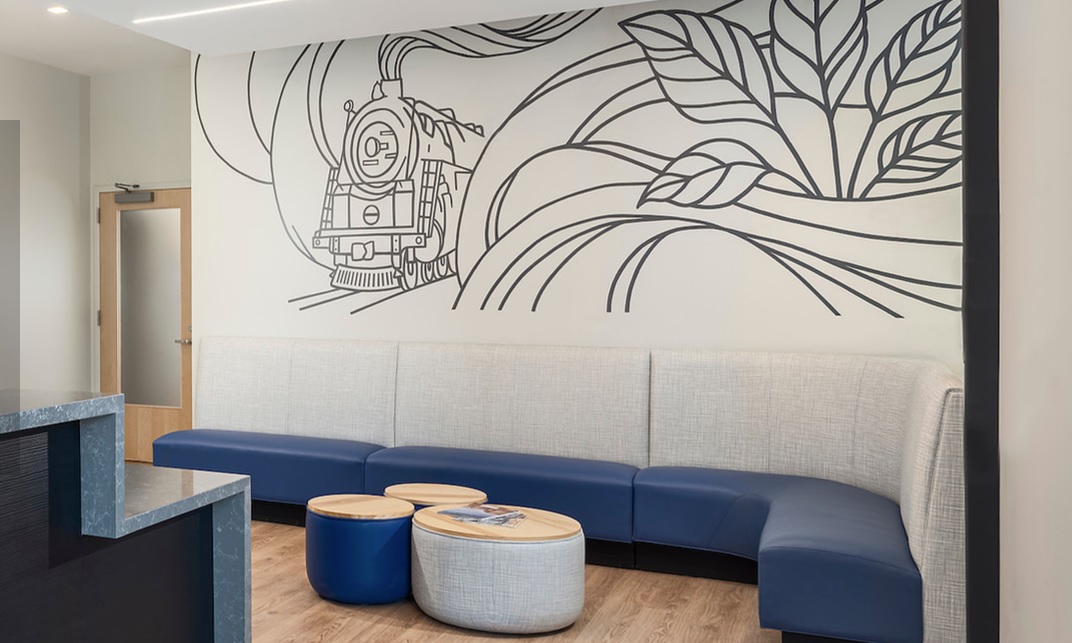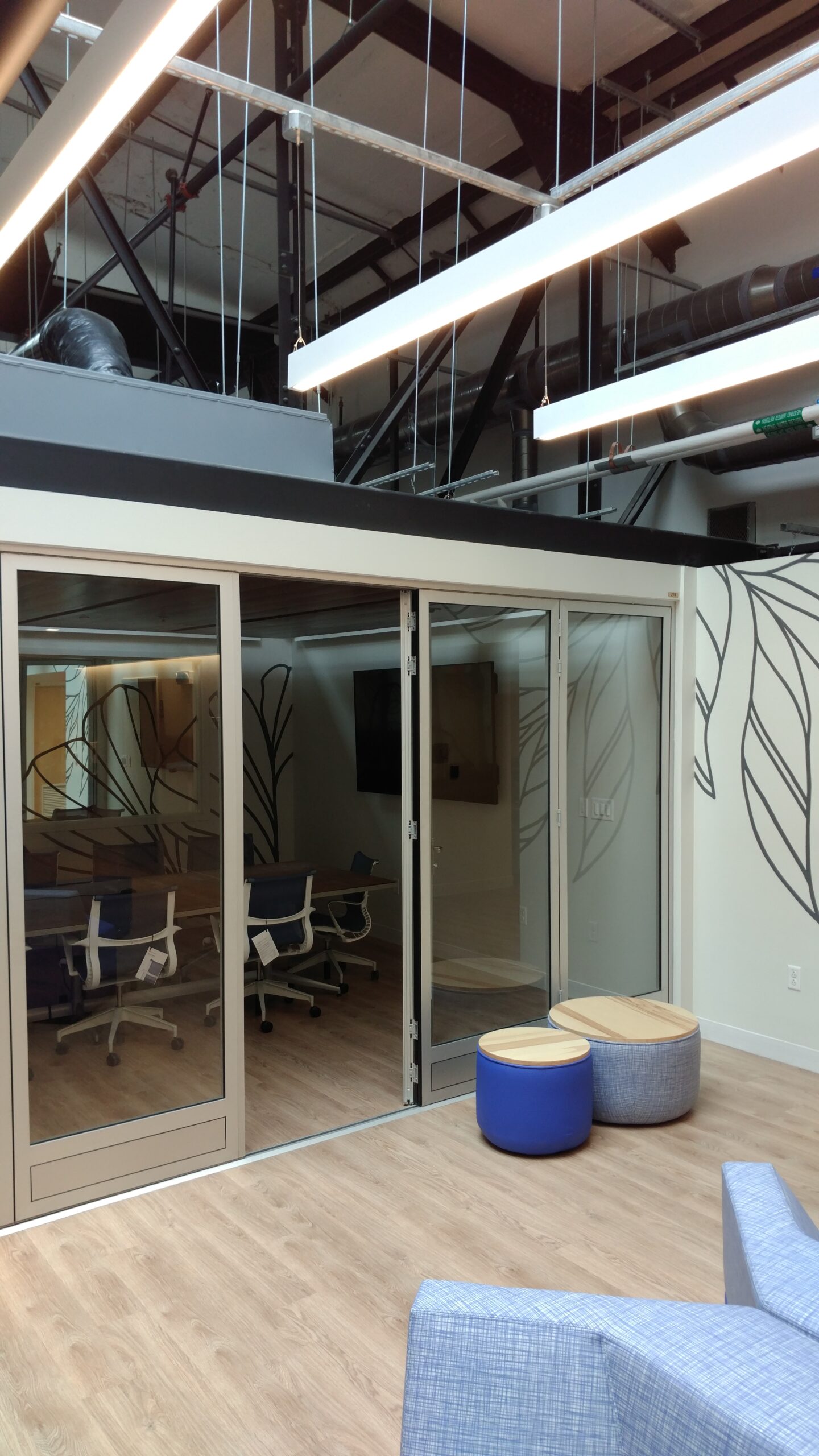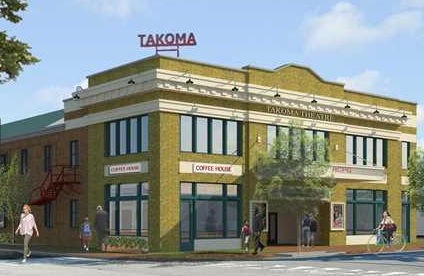Children's National Medical Center Takoma Theater
Washington, DC
The conversion of a historic 1923 theater into a new behavioral health center encompasses 23,000 sf of space on two floors. The building had been vacant since 2005, and the owner had recently gone through the Historic Preservation Review Board’s approval process to make base building improvements, restore the exterior masonry, windows and original structural steel trusses which are exposed, add skylights in a new roof structure, and add a second floor. Our scope included the interior build-out of 23,000 sf encompassing a large reception area and waiting room, 40 exam rooms, administrative offices, and support facilities, along with electrical support for rebuilding the existing exterior marque entry area and restoring exterior signage. Design challenges included integrating mechanical systems within the exposed structure with soaring 15–20-foot ceilings and exposed steel trusses on the second floor. A 1,500 sf area was set aside for two ground floor retailers — Lost Socks and Turning Natural, which were fit-out as separate projects.
Services: MEP design and construction administration
Cost: $7M







