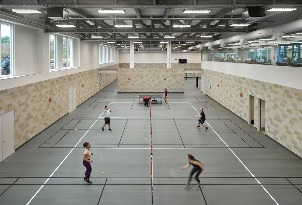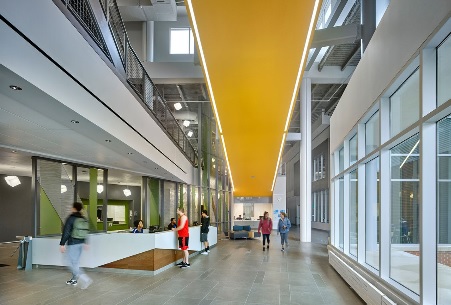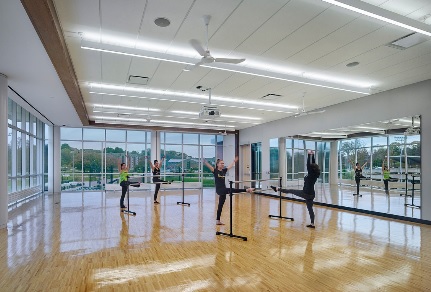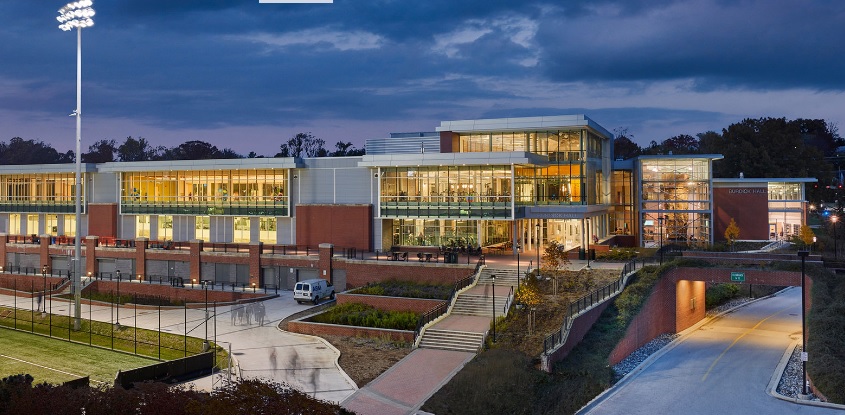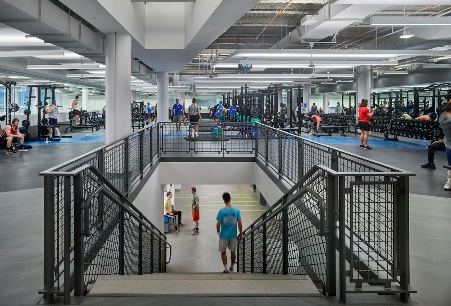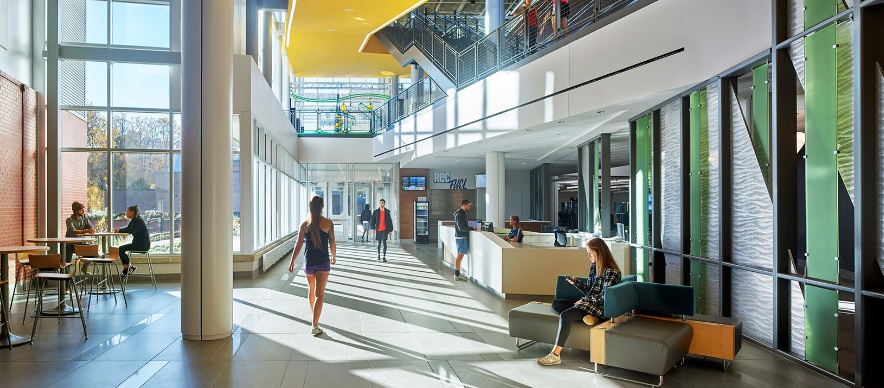Burdick Hall Expansion
Towson University, Towson, Maryland
A 94,500 sf expansion of Burdick Hall, built in 1968, resulted in a LEED Gold recreation facility and ‘hub’ for student life. New areas include an indoor inclined running track, a functional training area, an American Ninja-style obstacle course, group exercise rooms, five fitness studios, a climbing gym, recreation center, activity courts, multi-purpose gymnasiums, spectator galleries, a cafe and a new office wing. Electrical design included relocation and upgrade of existing campus medium voltage distribution feeders and addition of new medium voltage switching equipment to provide redundant feeders to new building expansion. The existing medium voltage substation was evaluated and incorporated into the new medium voltage distribution system. Additional services included design of steam and chilled water site distribution piping within existing underground vaults including plans, 3D views and detailing of new high-pressure steam and pumped condensate piping and steam specialties. WFT provided electrical, plumbing, fire protection, and some mechanical design and construction administration services.
NIRSA Outstanding Sports Facility Award

