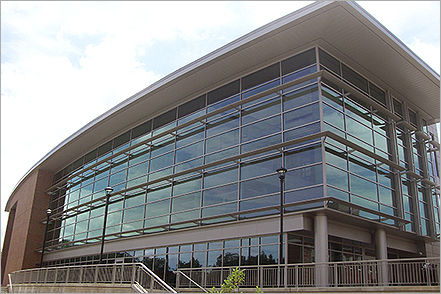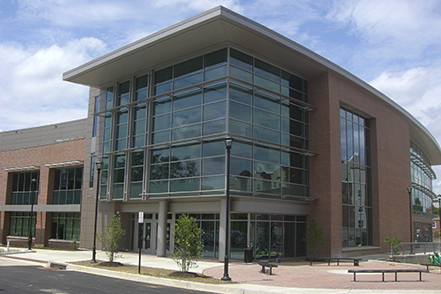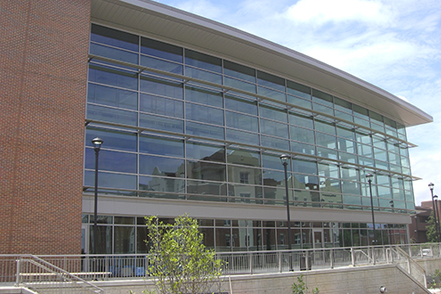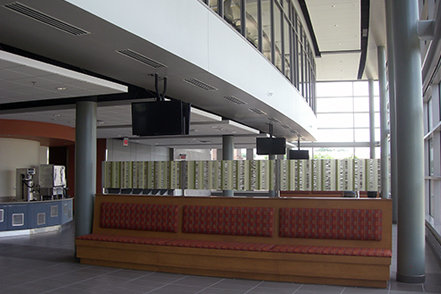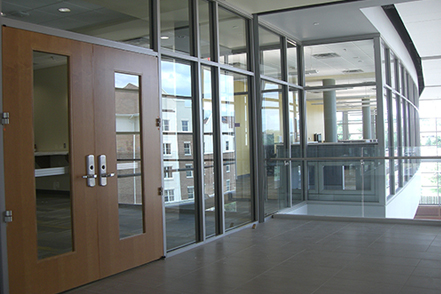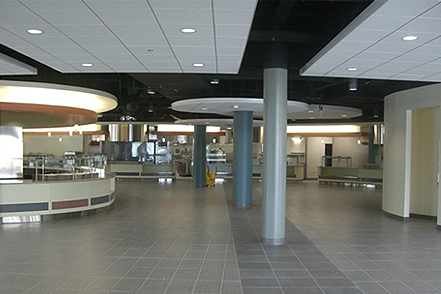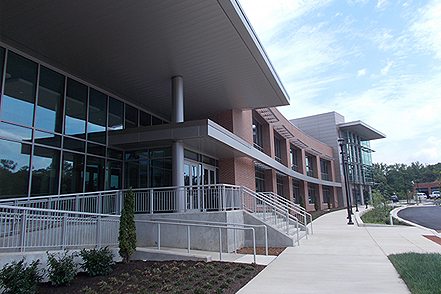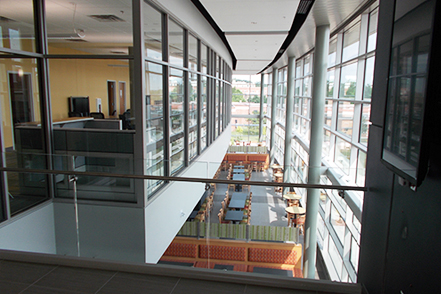Student Union
Bowie State University, Bowie, Maryland
This new 95,000 sf facility replaced the old Wiseman building on campus and provides modern student services spaces to promote student development along with recreational, physical, social, and continuing education for the campus community. The LEED Gold building features a three-story atrium lobby, recreational spaces such as a game room, ballroom, multipurpose rooms, auditorium, bookstore, food service spaces, dining room, student organization and student affairs spaces, administrative offices, mail room and conference room. The wireless game room contains billiard, ping-pong, and game tables, state-of-the-art video systems, a movie room with large-screen television, a vending area, and much more. There are a variety of eateries providing anything from fast-food pizza to home-style three course meals, along with a sandwich shop, cafeteria, and convenience items area. WFT provided plumbing, fire protection and fire alarm design services utilizing Revit modeling for total project integration.
I highly recommend Silvia Kabatova and the rest of the team at WFT Engineering for plumbing, fire protection, and fire alarm consultation services. As key members of the design team for the Bowie State University Campus Center project, they were able to provide quality design and consulting services for a very successful project.

