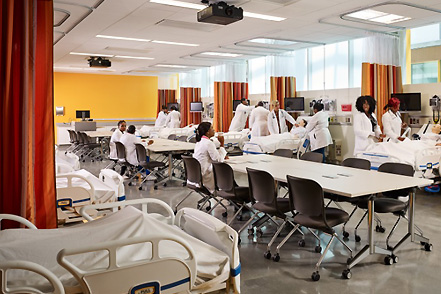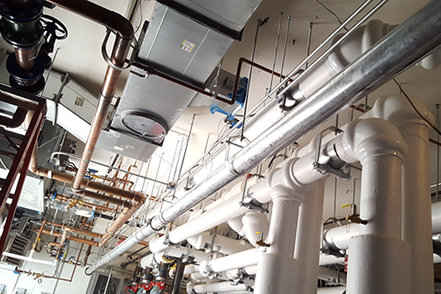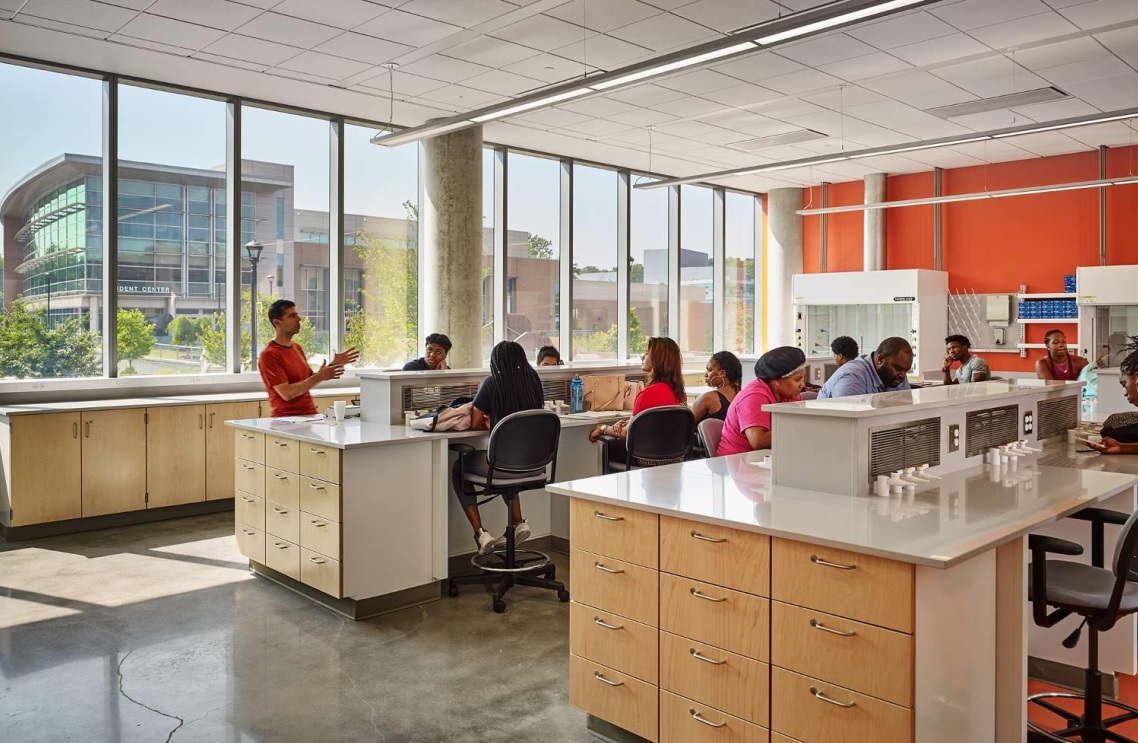Center for Natural Sciences, Mathematics, and Nursing
Bowie State University, Bowie, Maryland
This award-winning LEED Platinum new academic facility features state-of-the-art research and instructional spaces essential to the University’s growth and STEM development. Upon entering, a soaring atrium commons area greets you along with a three-story elliptical multi-purpose room — the Beacon — clad in curtain wall. The facility is equipped with 23 instructional and research labs, five active learning rooms, 14 flexible classrooms, a nursing simulation education wing, 130-seat lecture hall, offices, administrative areas, informal learning and study spaces, meeting, conferencing and tutoring spaces, lounges, and building support facilities. The nursing wing is equipped with realistic learning environments for health services, pediatrics and maternal/new-born care, with ICU/operating rooms, exam rooms, labs, and in-home-care simulation. The project scope also included demolition of the old Student Union building prior to construction and demolition of Crawford Hall after the new building was completed. WFT provided plumbing and fire protection design and construction administration services.
- ENR MIDATLANTIC REGIONAL AWARD OF MERIT
- AIA POTOMAC VALLEY CITATION FOR DESIGN EXCELLENCE
- NAIOP DC/MD CHAPTER AWARD OF EXCELLENCE







