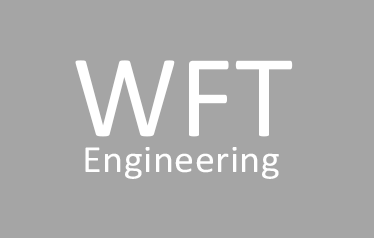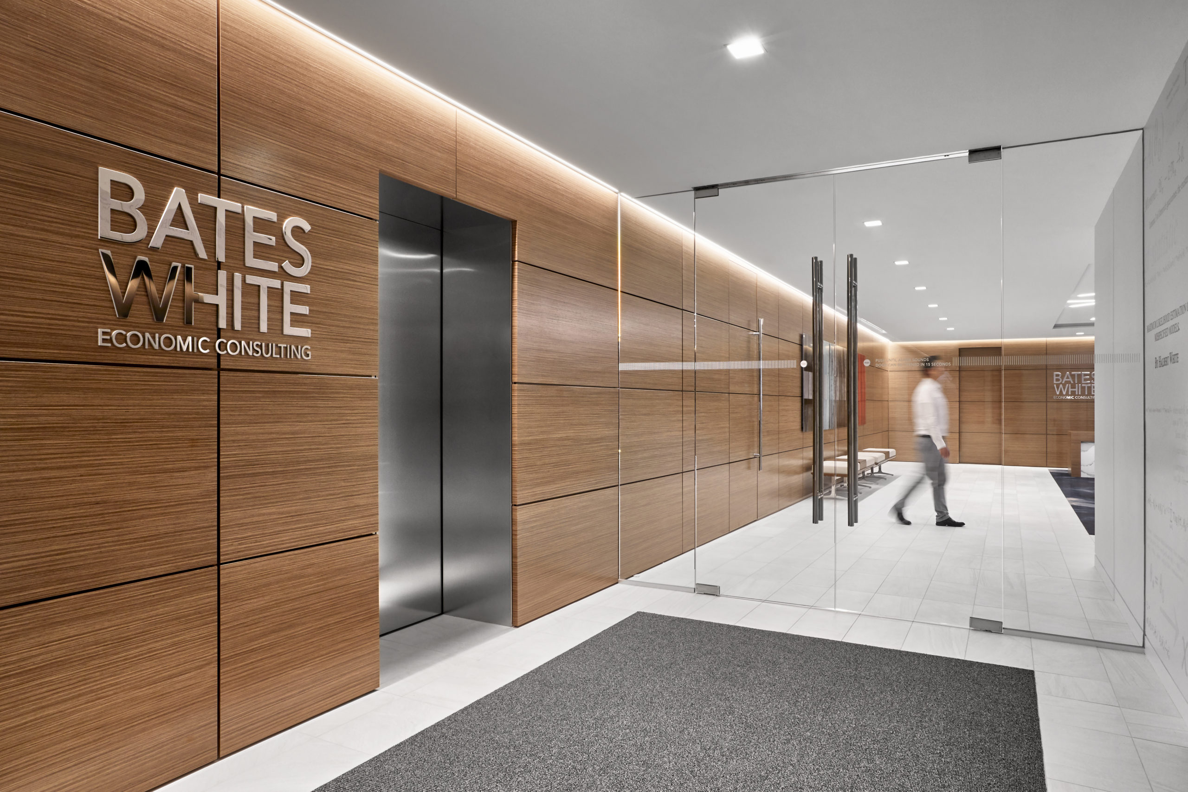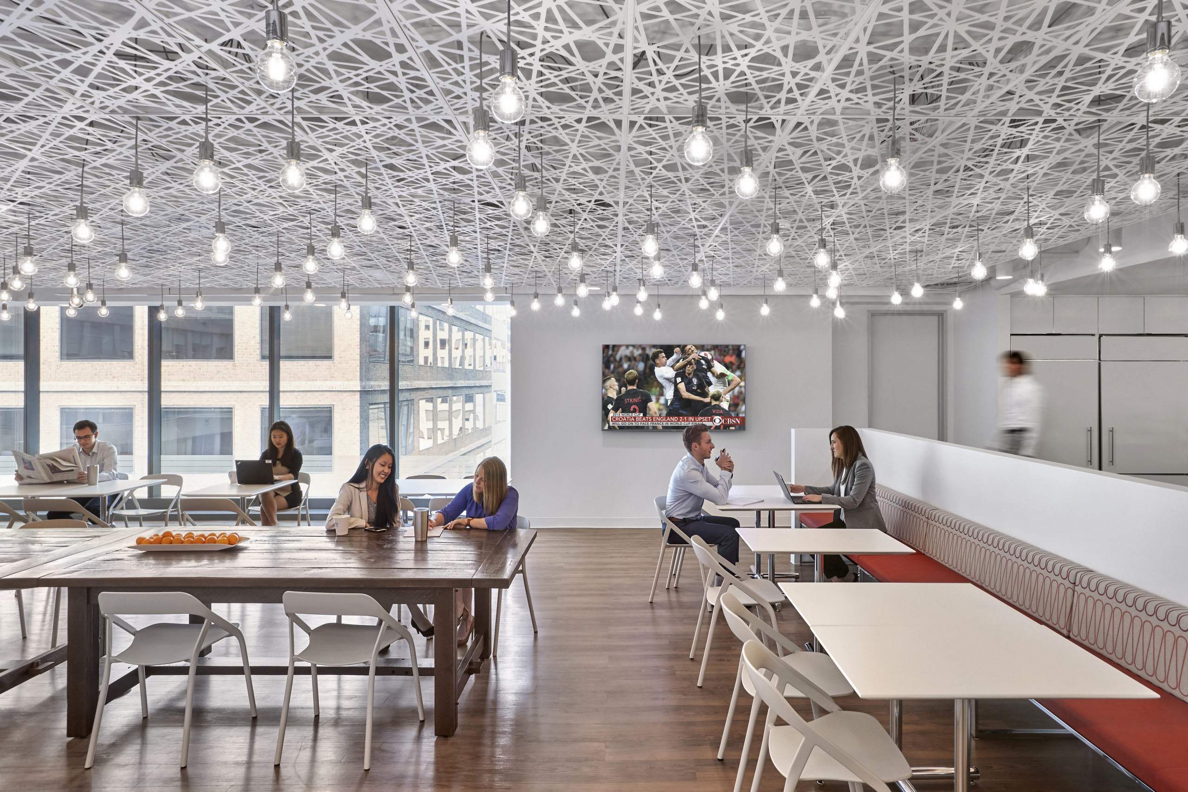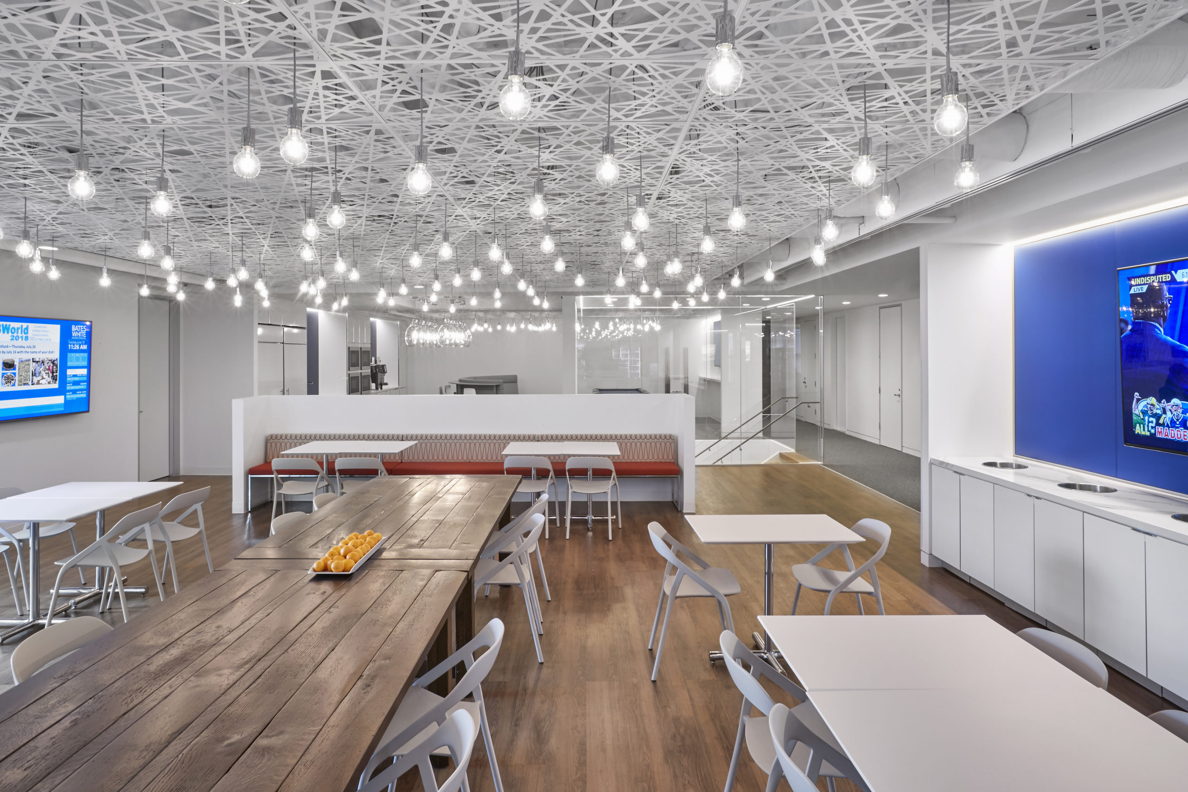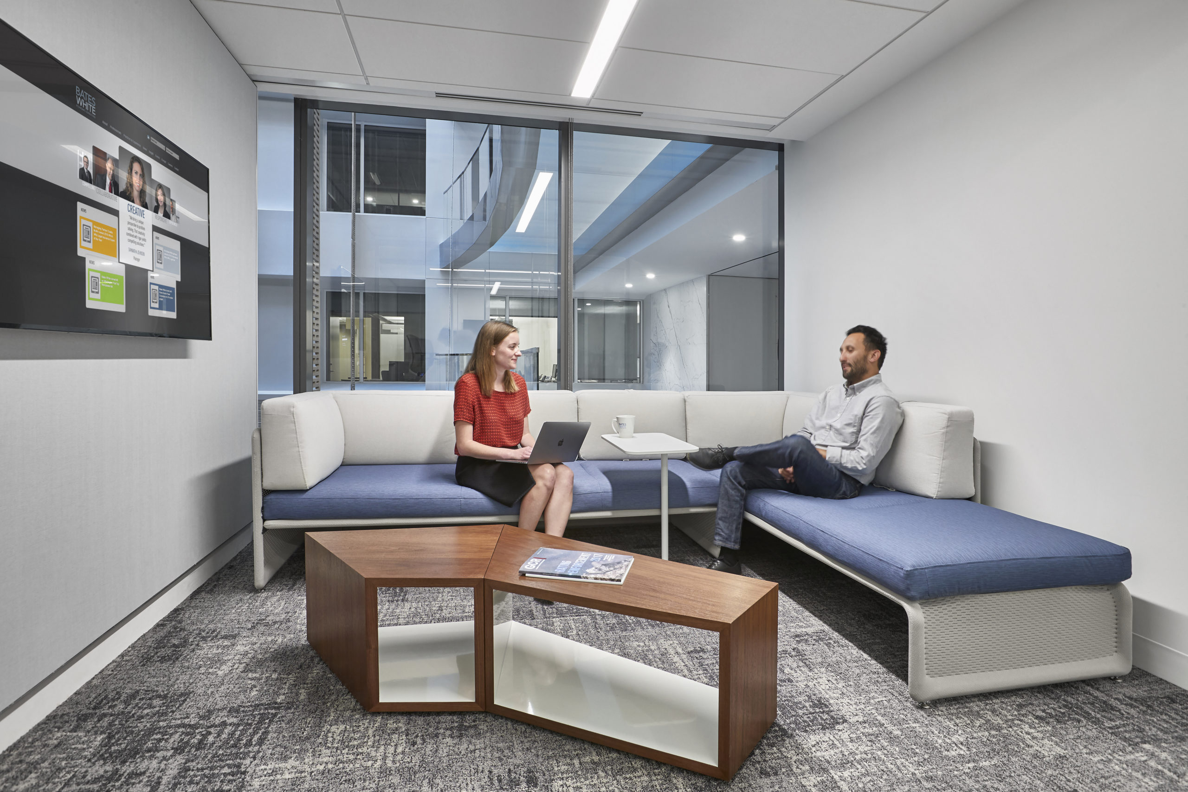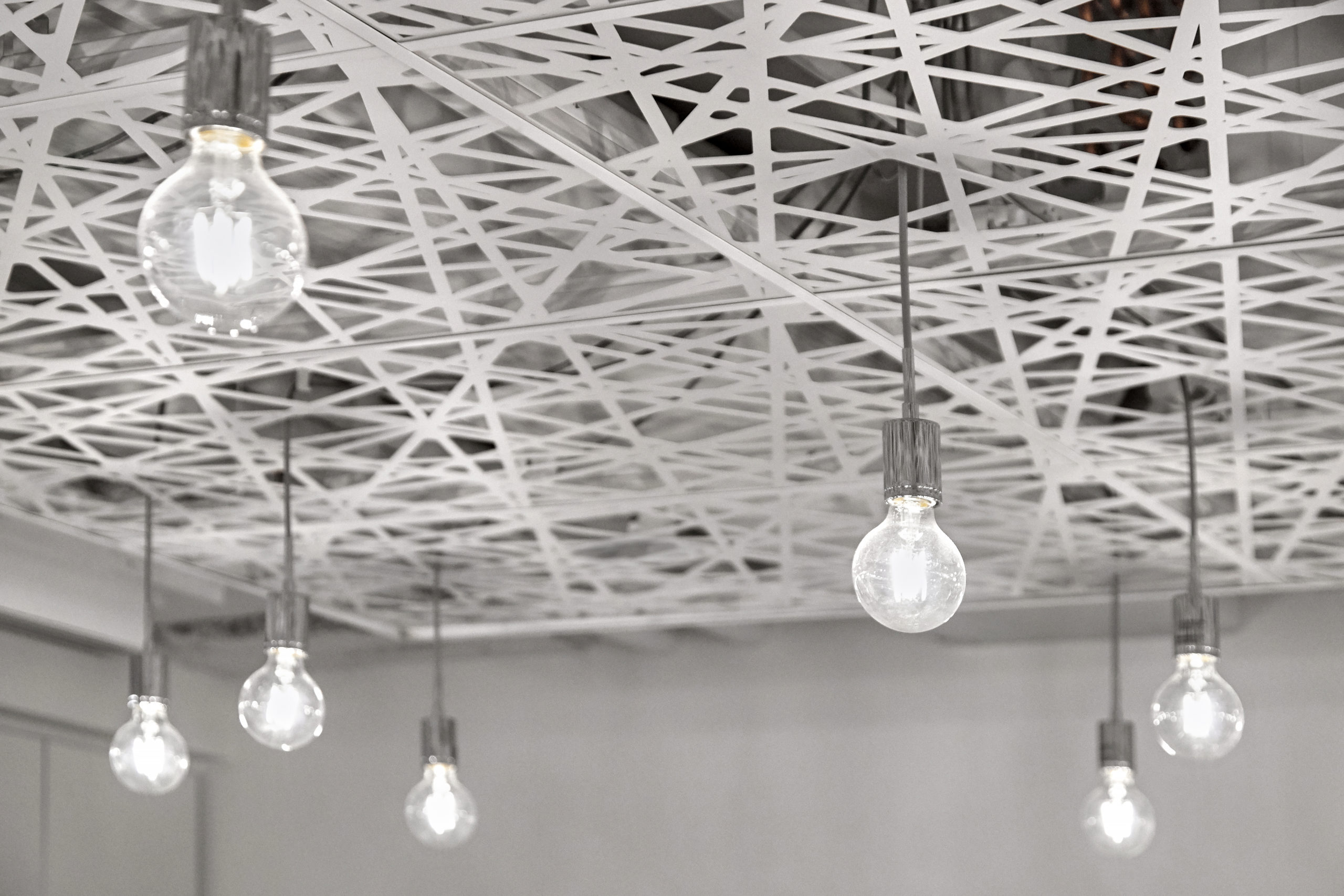Bates White
Washington, DC
The relocation of offices for this economic consulting firm included strategic planning and programming services, MEP building evaluations and due diligence reviews of possible locations. Pre-design services were followed by design for new class A LEED-certified office spaces featuring 85,000 sf of flexible, collaborative work areas equipped with up-to-date technology features. An interconnecting stairway encourages intermingling among the two floors of offices both private and open, a working lounge, library, informal meeting rooms, and a café located at the top of the stairs which houses a pool table and bar height seating. An eco-charrette was prepared to develop sustainable design goals in order to meet LEED certification requirements.
Services: MEP/FP Planning, Design & CA
"Thank you, WFT Engineering. We are very happy with the project and how it went."
