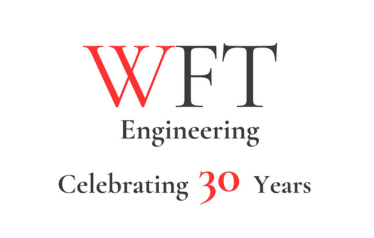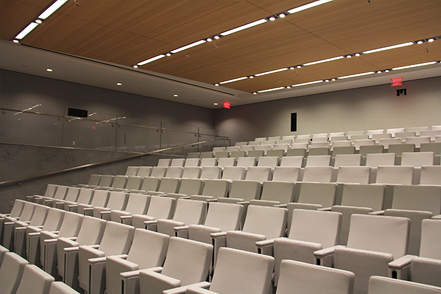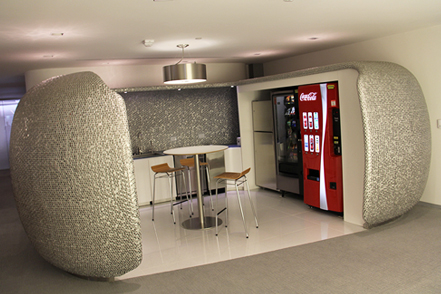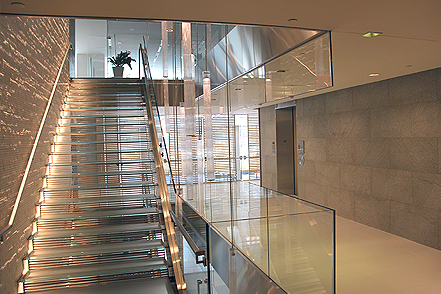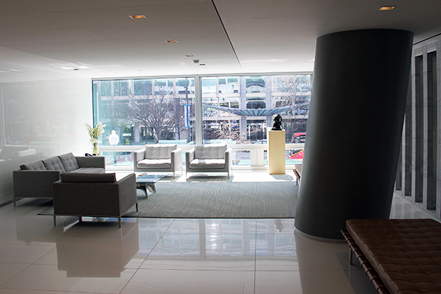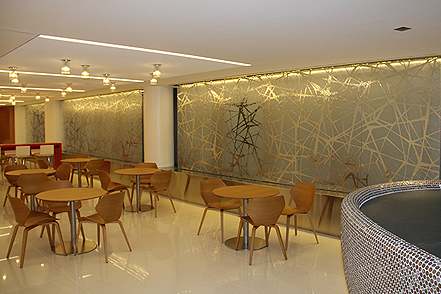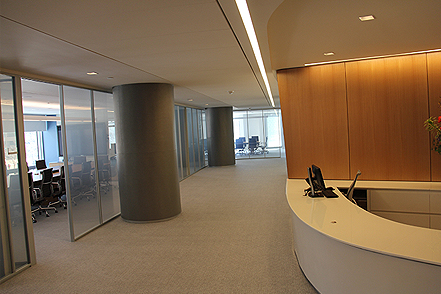Arent Fox
Washington, DC
This dynamic law firm with over 300 attorneys in Washington, DC, New York City, and Los Angeles, was consolidating operations from almost twice the size to a new 250,000 sf office space in a LEED Platinum building. Efficient use of space was essential in the design of 7 floors within a 12-floor building, featuring a formal reception area connecting both physically and visually to the building lobby, open and private offices, state of the art conference facilities, a two level auditorium, multiple break-out areas for casual and formal receptions, slab openings on typical office floors for visual connection to occupied floors, a café, pantries, and support spaces. WFT Engineering provided mechanical, electrical, and plumbing design services on the team with Studios Architecture. Our design included coordination of custom features into the base building while avoiding alterations during the tenant construction and featured specialized lobby lighting, medium pressure ductwork, VAV terminal location and low pressure distribution, A/V coordination and design of new outside air systems with demand control ventilation.
Awards
- Crystal Award from Studley
- 2013 Interior Design Best of the Year – Featured in the May 2013 issue of Interior Design Magazine
- 2013 ENR Best of the Best Projects, Interiors/Tenant Improvement Project
- 2013 ABC of Metro Washington and Virginia Excellence in Construction, Interiors
- 2013 AIA DC Merit Award, Architecture
Services: MEP/FP Planning, Design & CA
