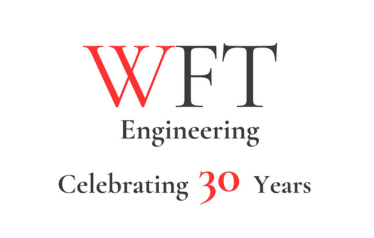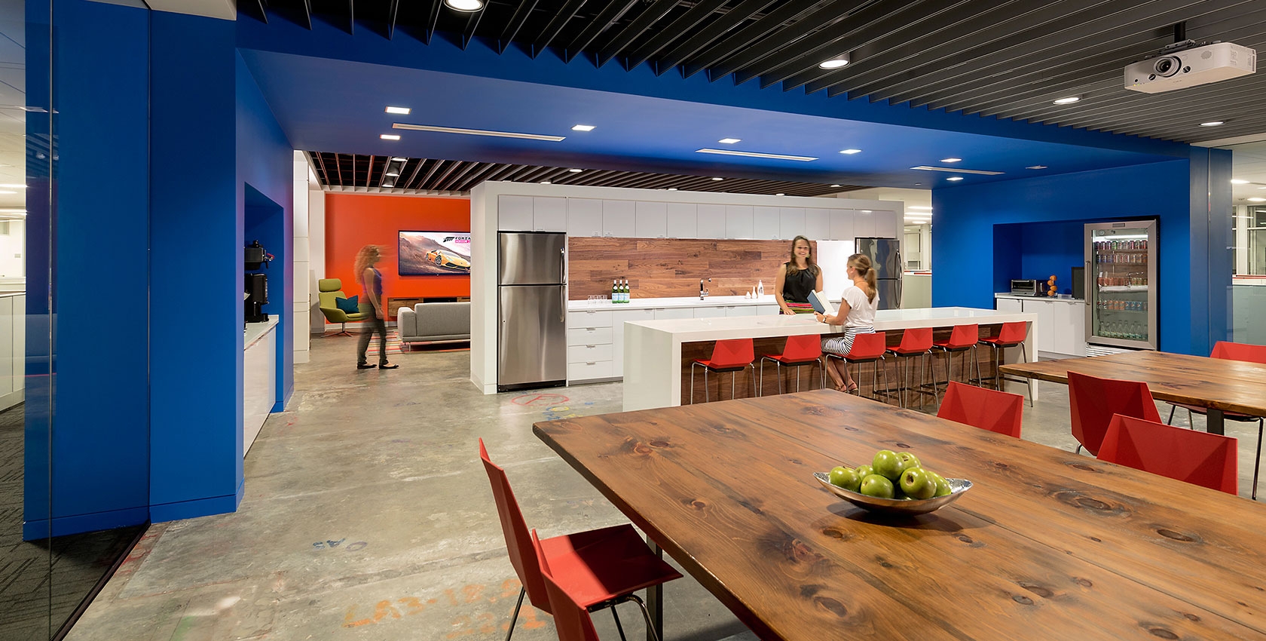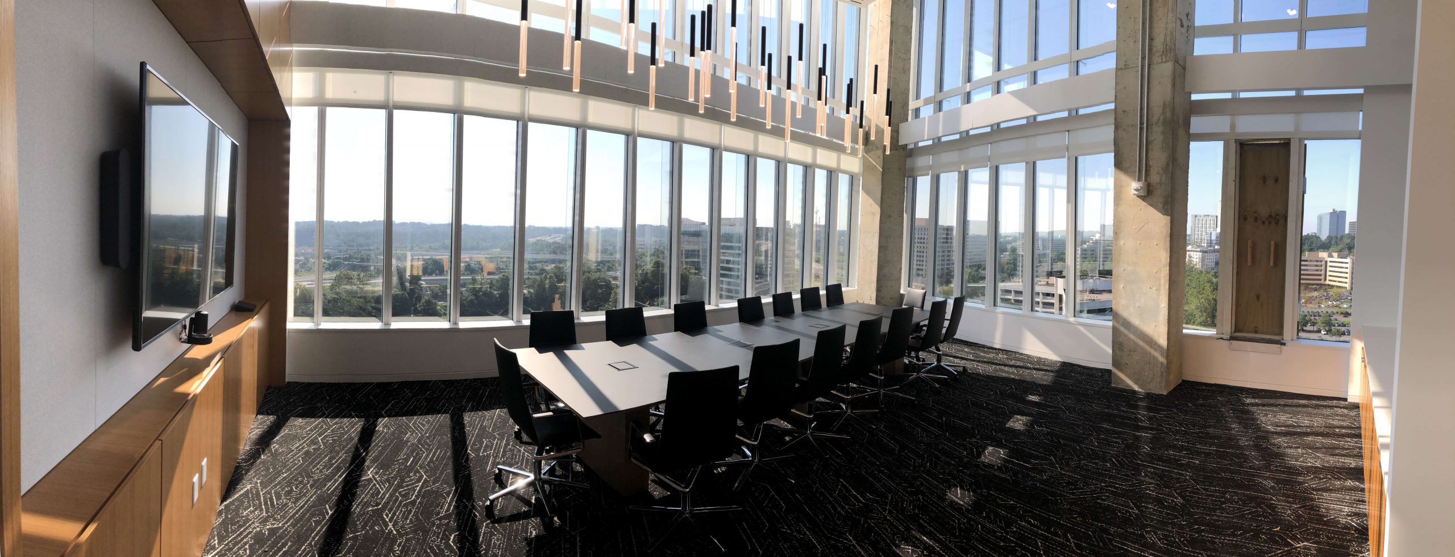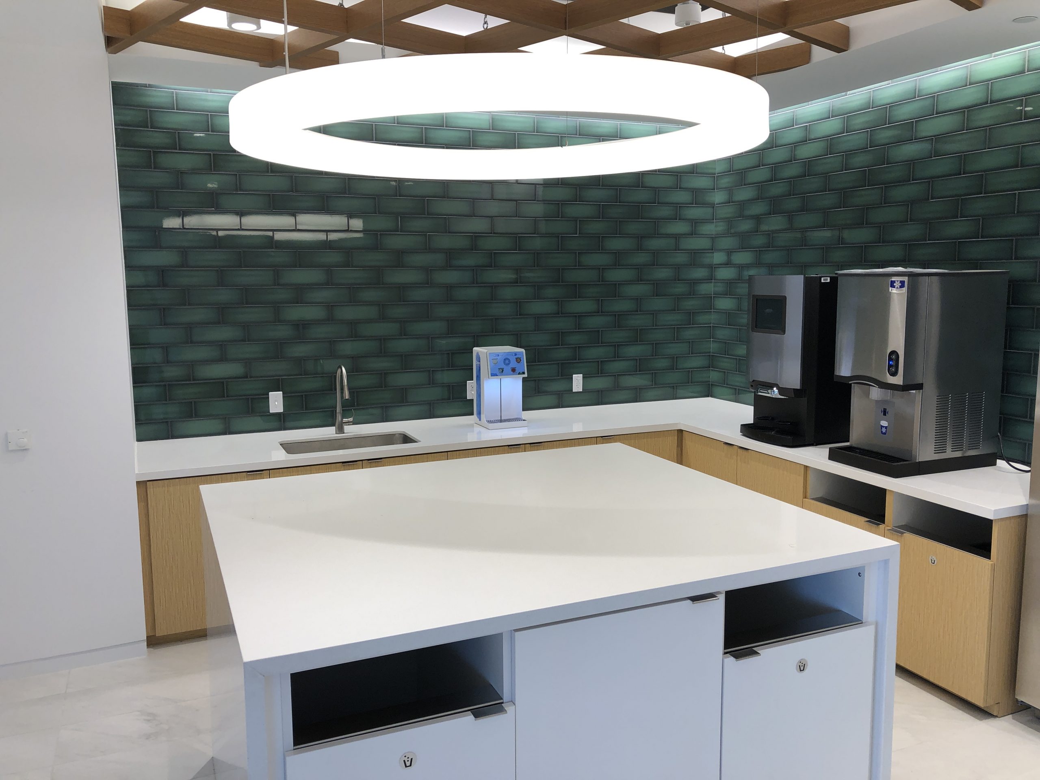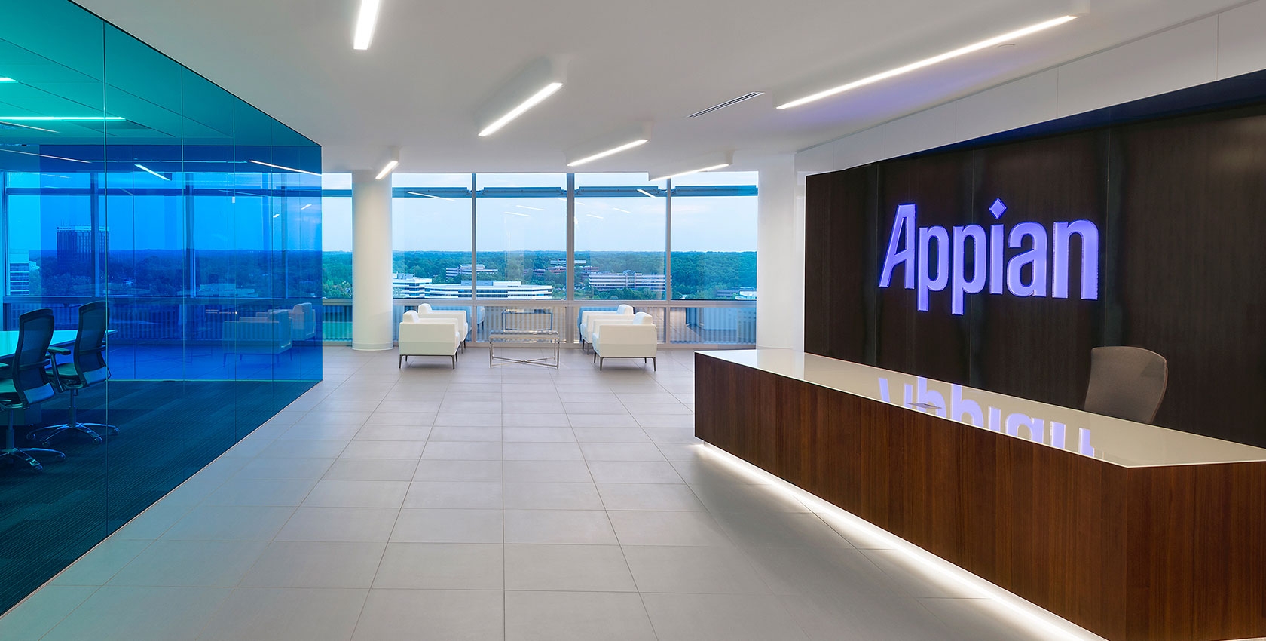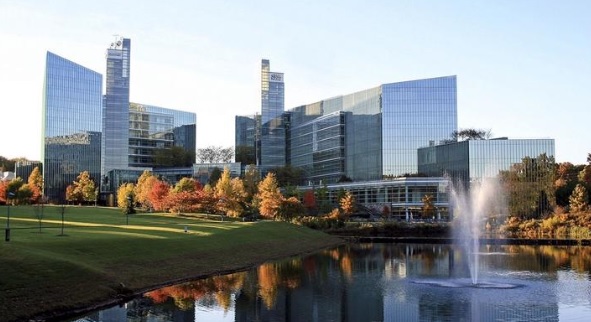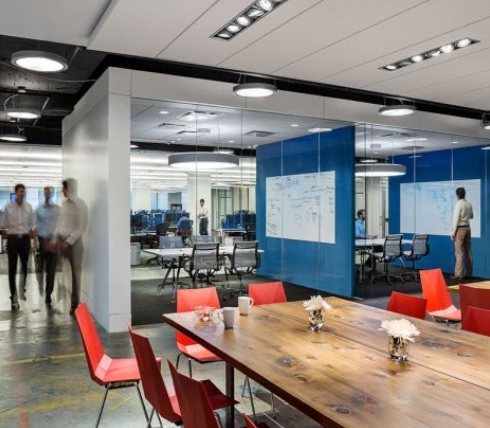Appian Corporation
Tyson, Virginia
WFT provided design development, construction documentation and construction administration services for the consolidation and relocation of this global leader in software technology, to Valo Park, a recently redesigned office campus. The 205,000 sf office space was previously leased by other tenant(s) and our services included interior demolition and fit-out of eight floors, five through twelve, with a mezzanine on the eleventh floor, comprised primarily of open workstations. Other areas include private offices, conference, meeting and huddle rooms, and support spaces such as breakrooms, a server room and two IT closets per floor, copy areas, storage closets, pantries and restrooms on each floor, and a new open stairway interconnecting the floors.
Services: MEP/FP Planning, Design & CA
