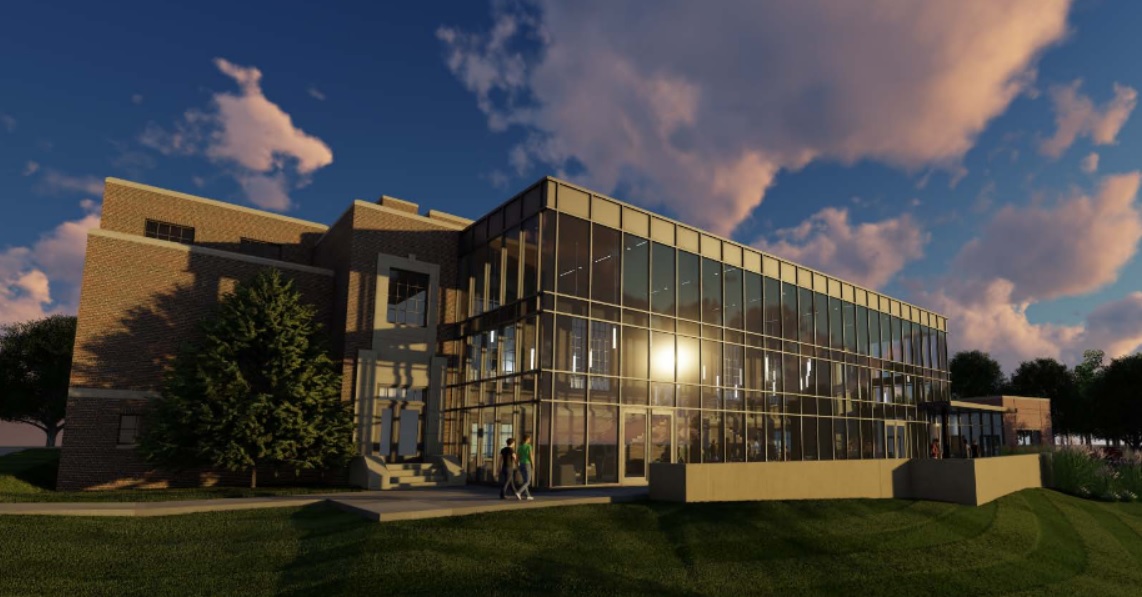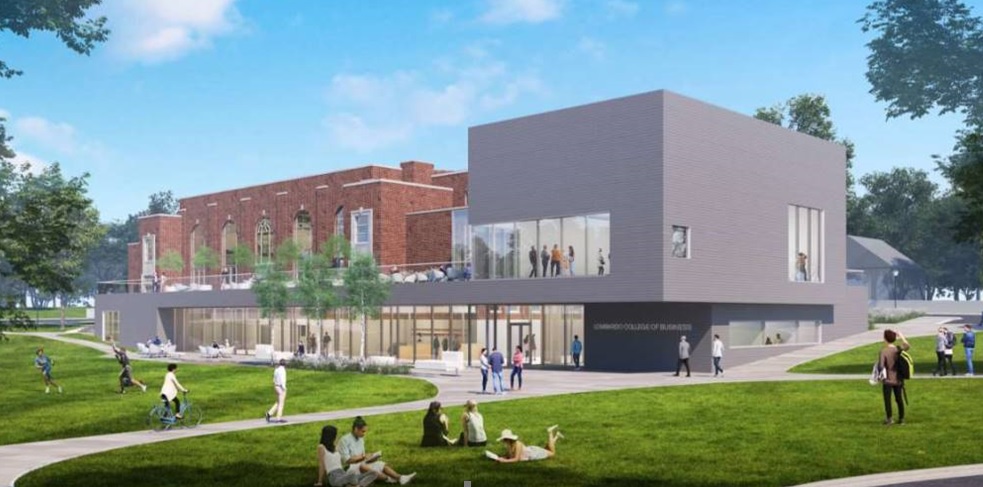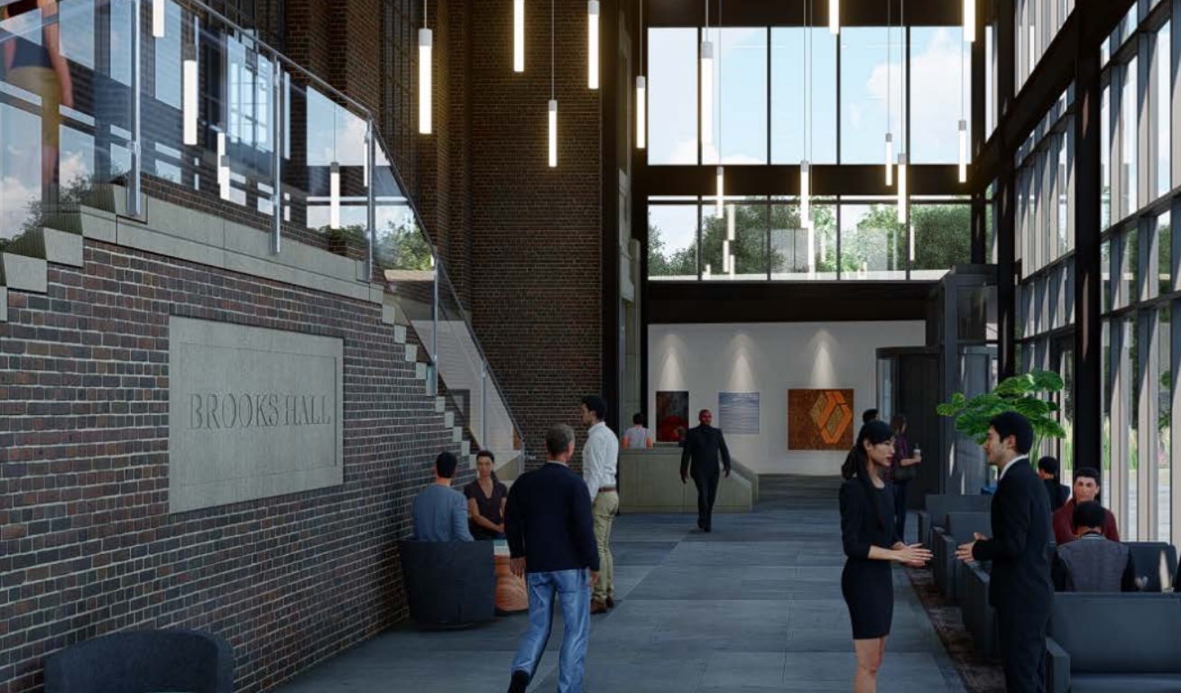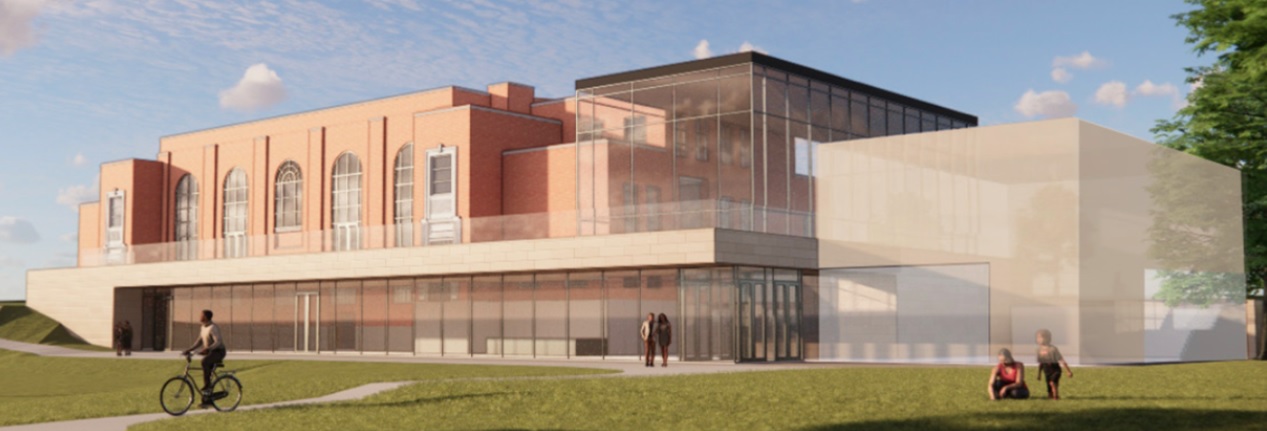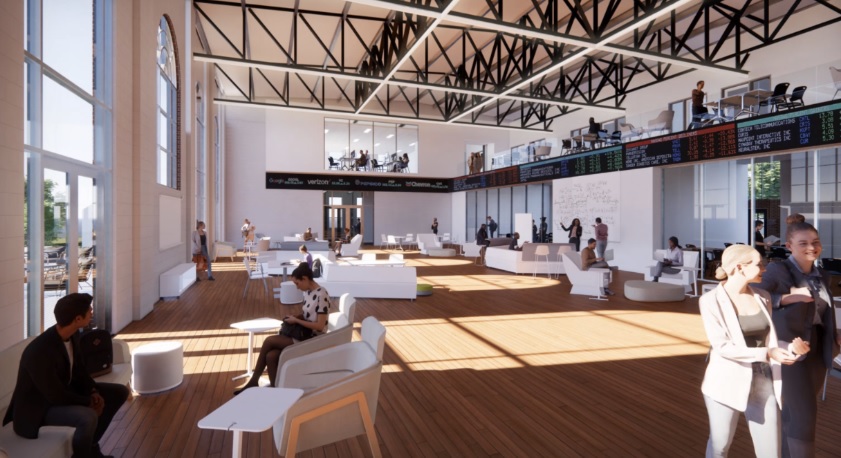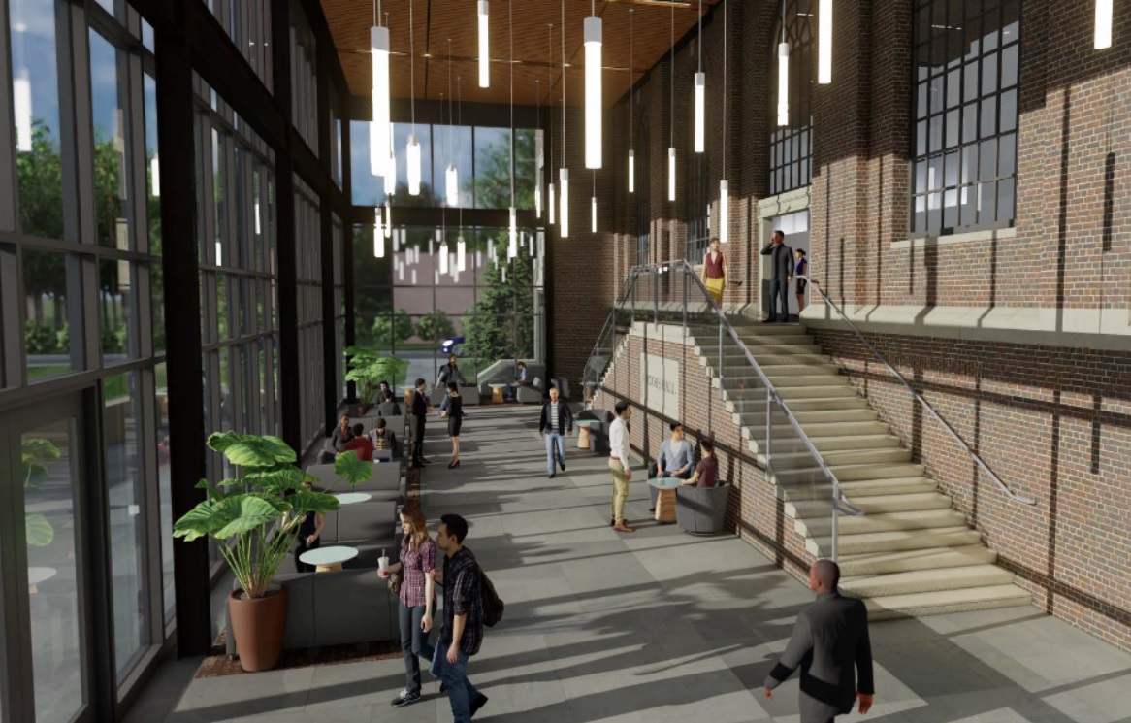Lombardo Hall Business School
Millersville University, Millersville, PA
Renovation, expansion and conversion of three-story Brooks Hall will transform the 1938 building into a vibrant new 30,134 sf Business School to house traditional business programs and interdisciplinary offerings including Business Analytics & Data Intelligence and Entrepreneurship. For generations, the historic Brooks Gym has served as the primary athletic facility on campus and will now offer a world class education in a modern collaborative environment, bringing together business, entrepreneurship and innovation. Professional and community event space will create a new hub for faculty, students, entrepreneurs, businesses, and government agencies. Other areas include a glass atrium lobby, flexible ‘innovation court’ space that can adapt to changing needs, 7 classrooms, a business lab, incubator space, study areas, the Dean’s office suite, meeting rooms, a student lounge, museum space, and support areas. A partial second floor mezzanine was added over an original basketball court. Historic elements will be retained including the basketball gym floor and arched exterior windows. WFT provided plumbing, fire protection, fire alarm and life safety planning, design, and construction administration services.
Cost: $23.5M

