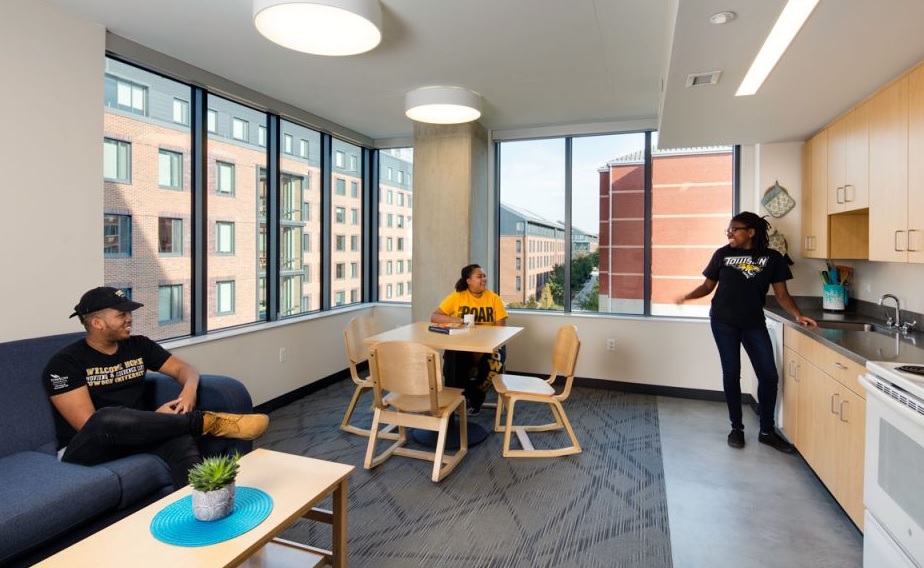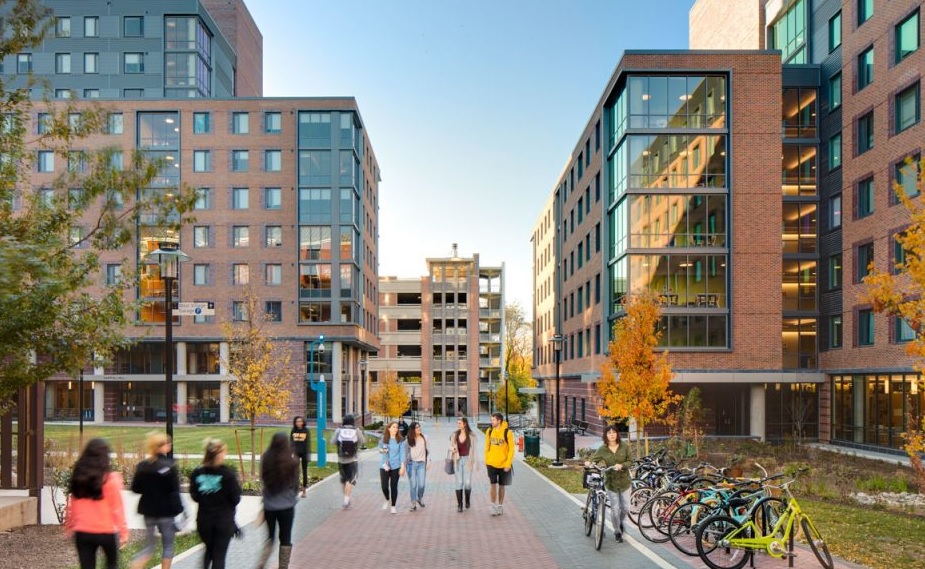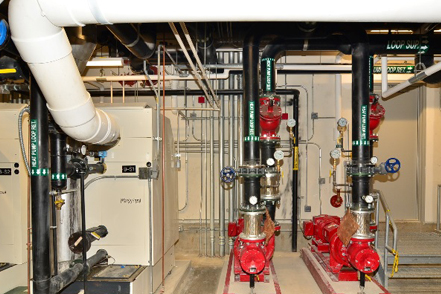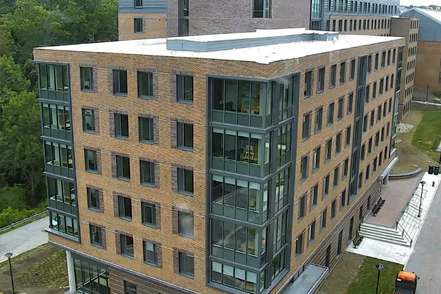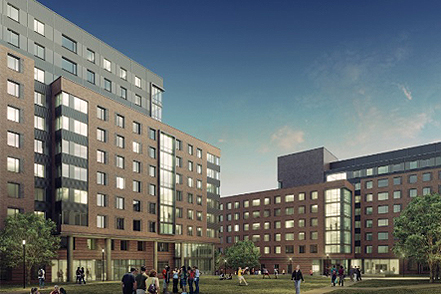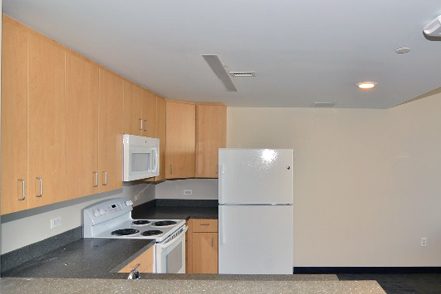West Village Housing Phases 3 & 4
Towson University, Towson, Maryland
The West Village campus precinct provides modern urban apartment-style housing for students in anticipation of growth over the next decade. Phases 3 and 4 included design and construction of two new LEED Gold residential buildings: Marshall Hall has nine stories with 166,000 sf and 366 beds, and Carroll Hall has 11 stories with 153,000 sf and 334 beds. The buildings feature four single bedrooms, two bathrooms, and a living area in each unit. Each floor includes communal lounges as well as meeting rooms for studying. Other amenities include a multi-purpose room, laundry room, mail room, vending areas, offices, a trash and recycling room, and support spaces. Sustainable design features include domestic water preheat, energy recovery systems, daylighting, high efficiency central equipment, and variable refrigerant flow. Both phases were designed and constructed as one project. WFT provided electrical and plumbing design and construction administration services.
Cost: $85M

