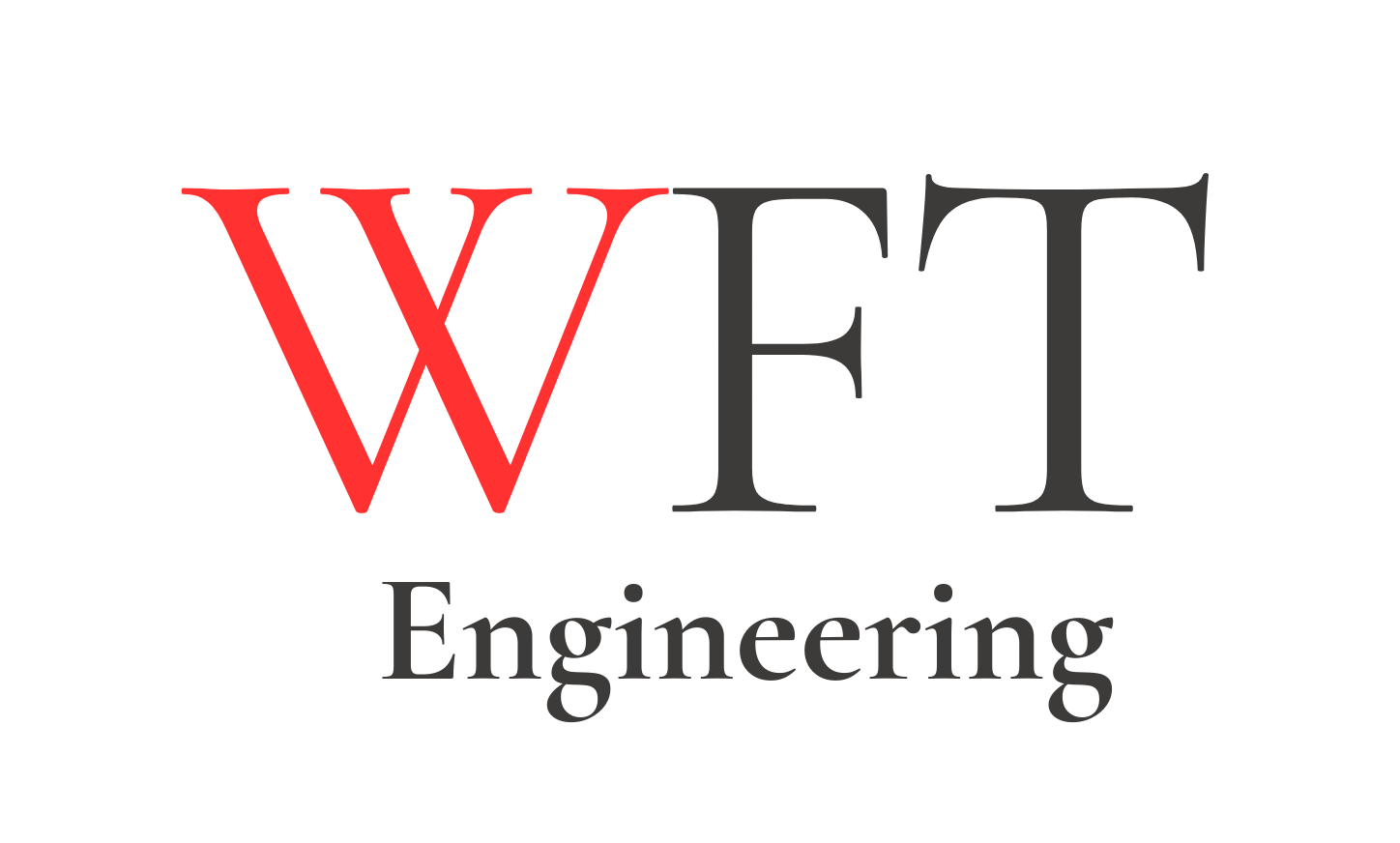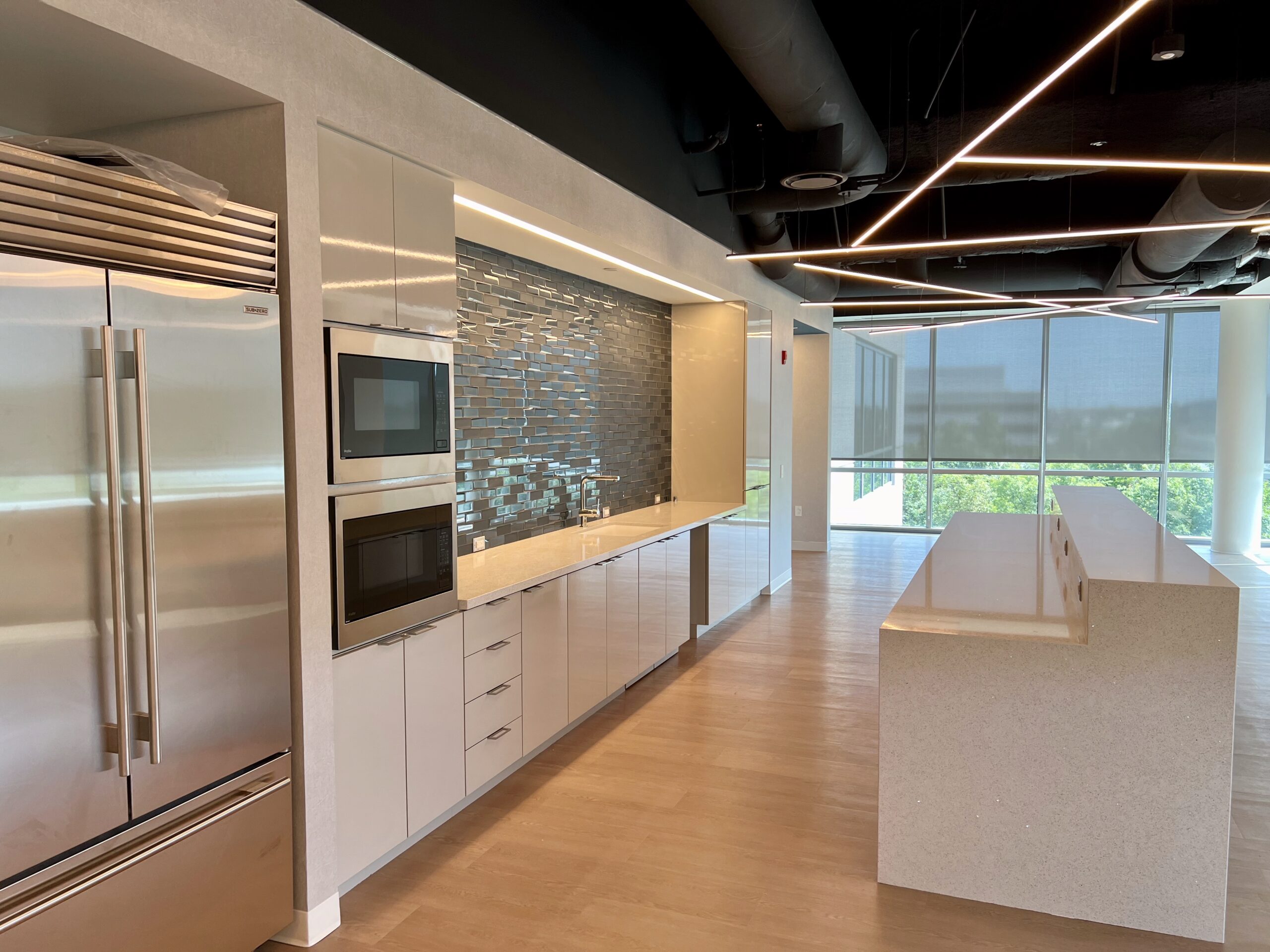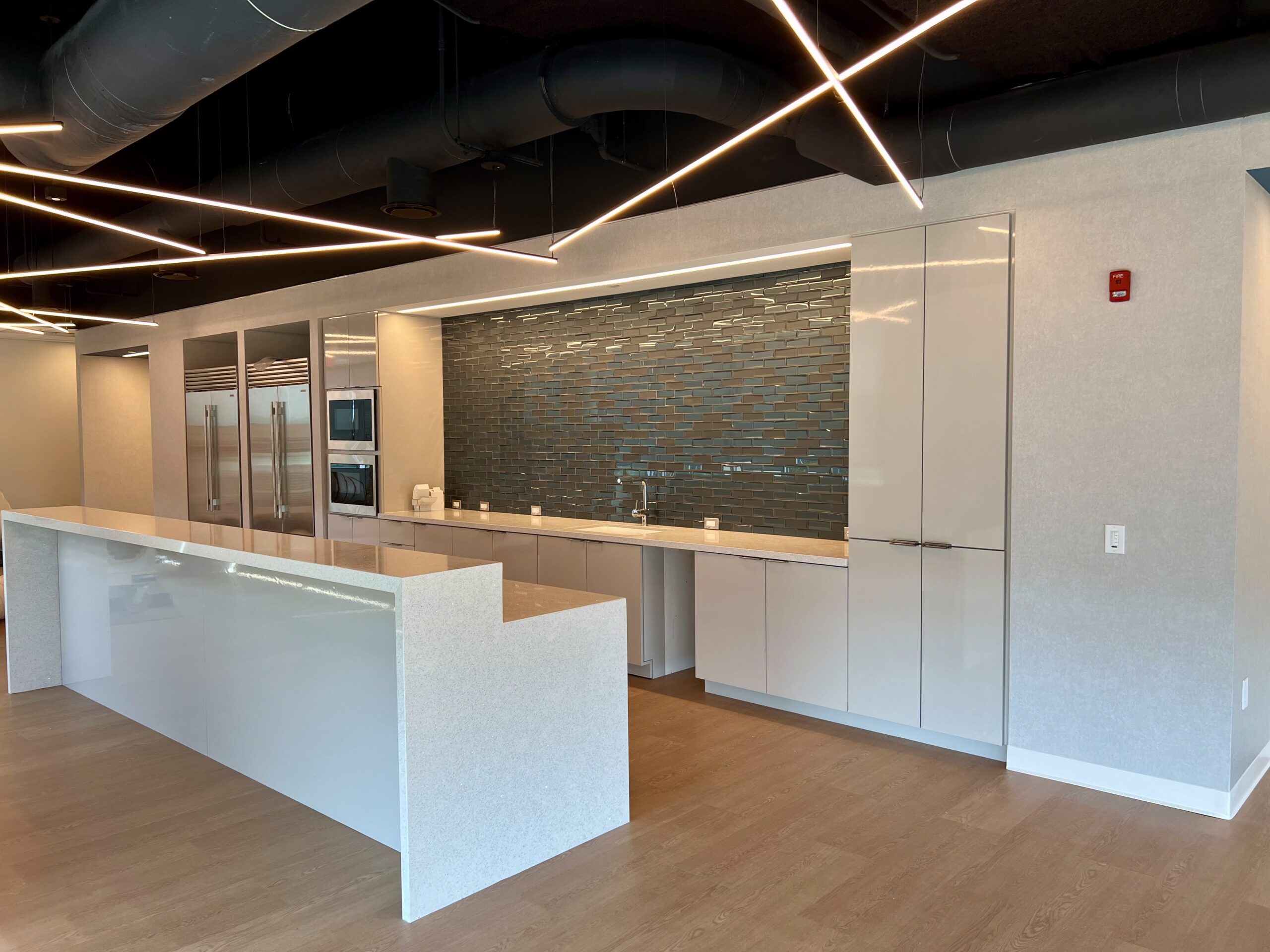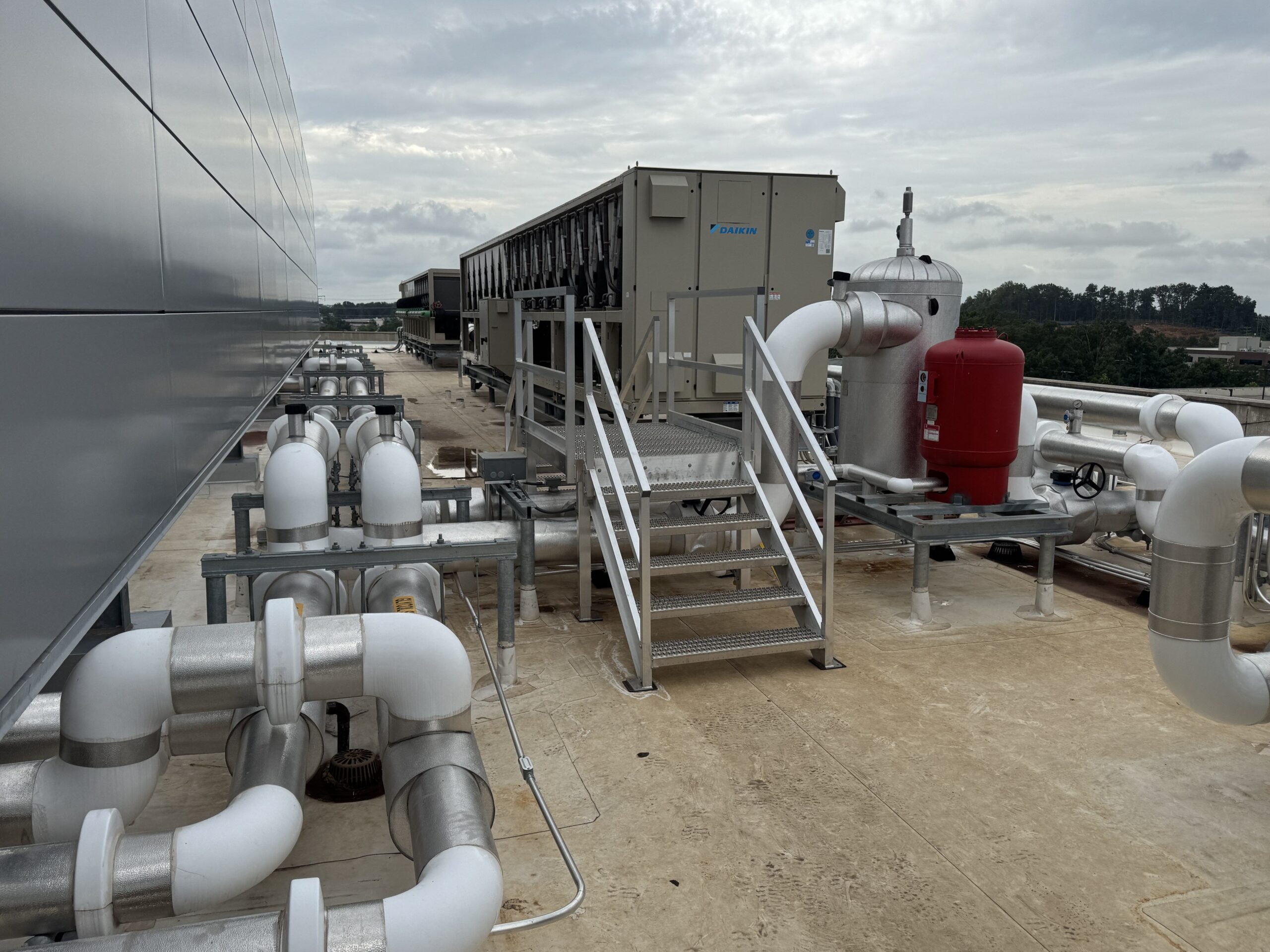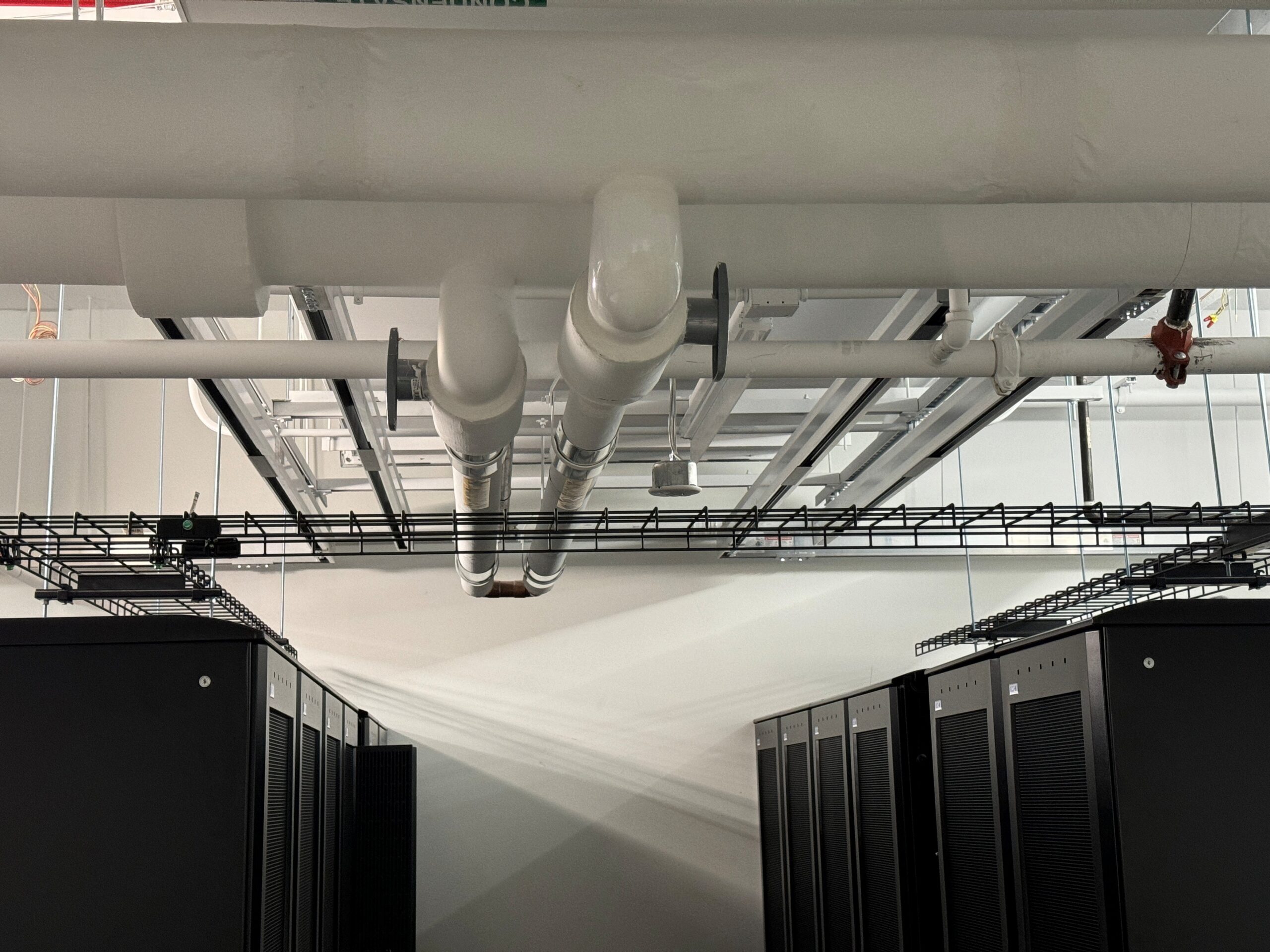Nightwing
STERLING, VA
An interior build-out of new offices for this technology innovation leader in government markets around the globe involved 90,000 sf of Class A office space. Our services included existing system evaluations, programming, and design for the fit-out of four floors of the six-story building. Spaces include open and private offices, conference rooms, SCIF classified offices, and associated support functions. First floor renovations included the lobby, a fitness center, locker rooms with shower facilities, a demarc room and receiving facilities. Initial services included an investigation with recommended solutions to address the best use of multiple services to provide redundancy and separate building power from technical loads to minimize voltage disturbances. Options were explored for utilizing present service entrance (C/T and utility main OCPD) to feed new simplified switchgear lineup(s) potentially accelerating equipment delivery and whether mixing of power circuit breaker manufacturers was acceptable if separate switchgear structures were employed and whether the combination could be properly coordinated.
