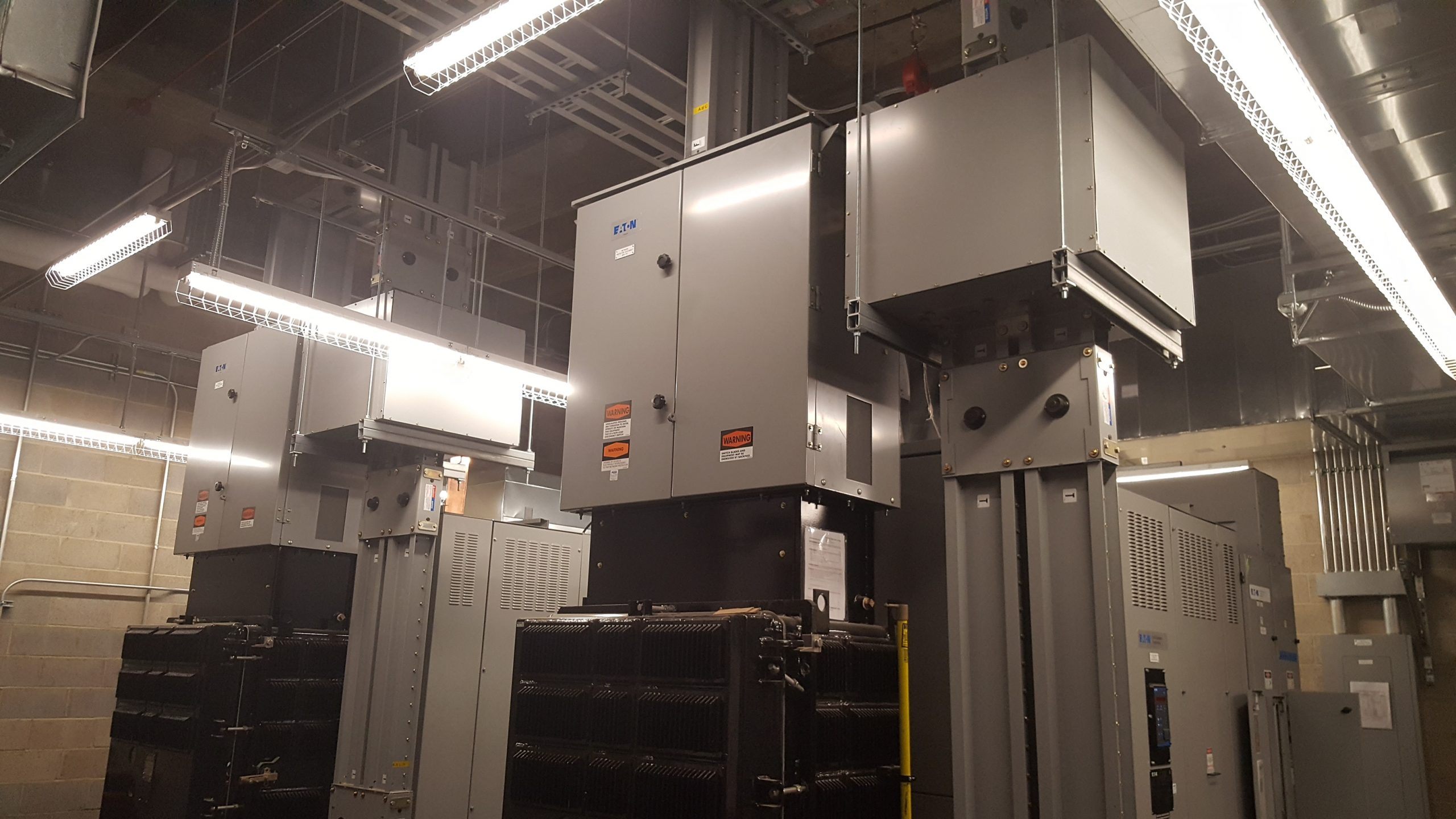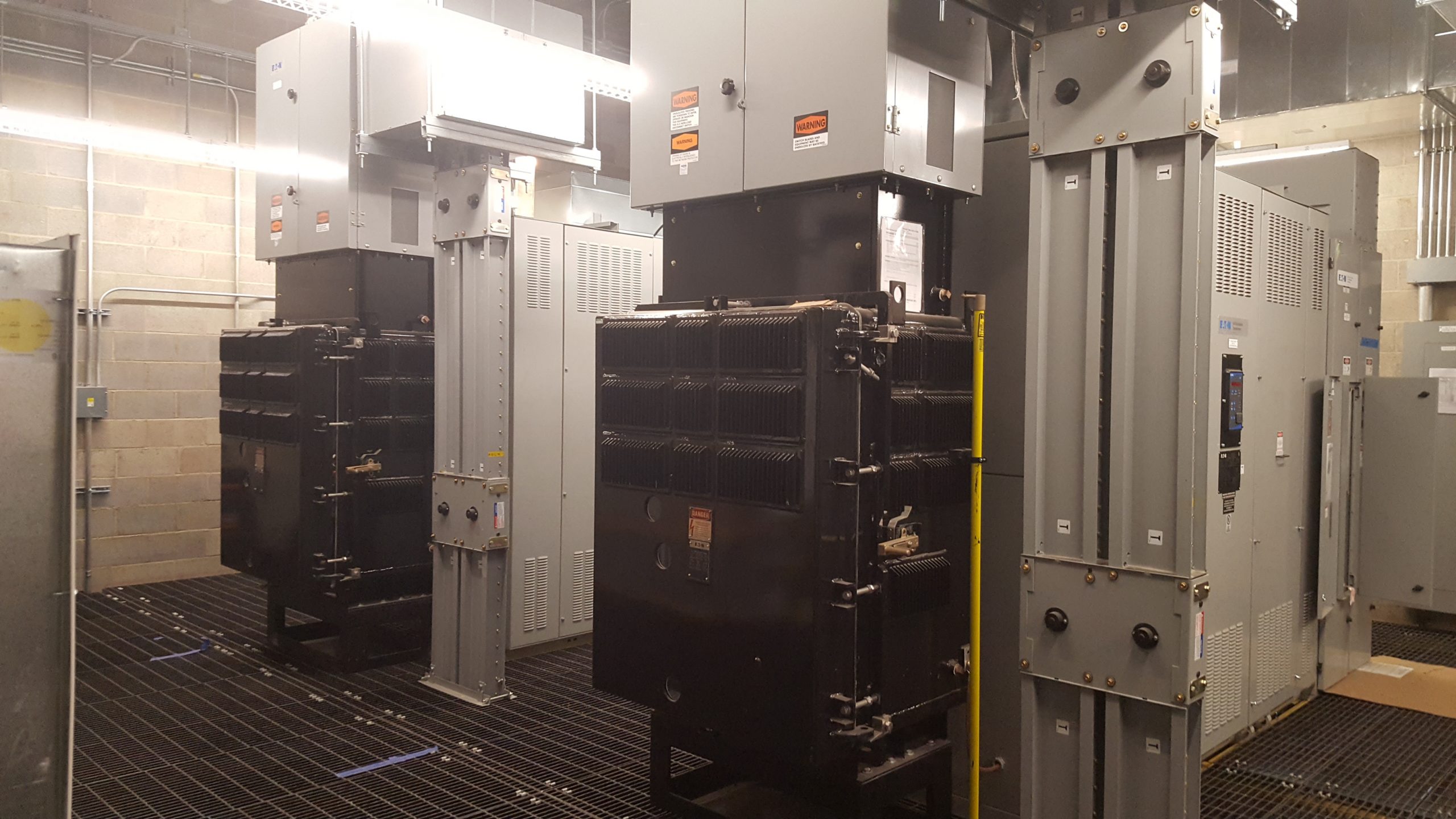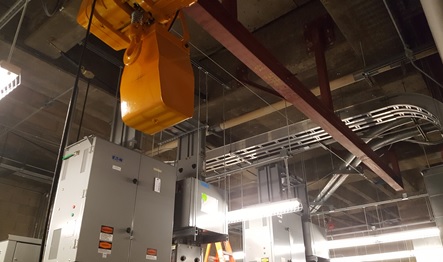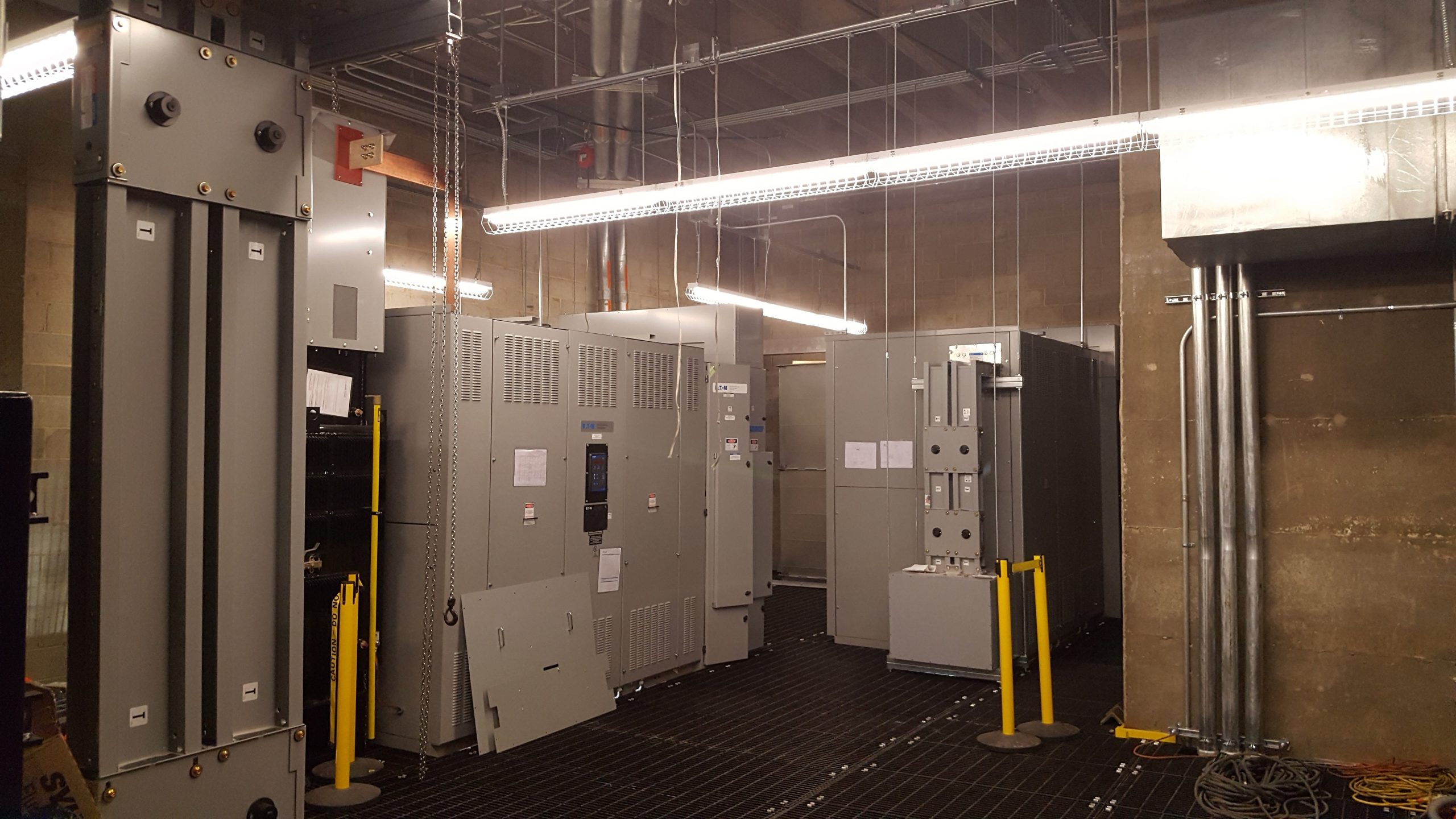National Institutes of Health, Building 10, Vault 11, Transformer & Switchgear Replacement
Bethesda, Maryland
This multi-phased project was for the replacement of failed/failing vital transformer and switchgear equipment located in Vault 11 and impacting the Ambulatory Care Research Facility (ACRF) and life safety and emergency power serving the Building 10 Clinical Research Center. Vault 11 is a two-story area roughly 36 feet high with 1,375 sf of floor space. The complex, technically difficult project included assessment and design for replacing the existing spot-network transformer and switchgear arrangements servicing the vault on the 14th floor.
Four new 13,800 volt transformers were installed along with associated switchgear, and a 5-ton trolley hoist crane. Three transformers are 2000 KVA, 13.8 KV-480 volt and the fourth is 1500 KVA, 13.8 KV-480 volt. Included in design were 480 volt switchgear, interconnecting 480 volt bus ducts, incoming 15 KV cables from Vault 10, three 15 KV fused load break disconnect switches for normal power feeders, and a 15 KV fused load break disconnect switch for emergency power feeder 85L. Vault 11 is cooled by three new 12-ton vertical floor mounted AHUs.
The emergency power transformer provides for future capability of additional equipment such as AHUs that supply air to the ambulatory clinics and research labs. The project required removal of life safety equipment power to be re-fed from the CRC Vault AB to mitigate any interruption or disruption that might have occurred during the construction phase and impact the hospital’s (CRC) operations. Also included in design were redundant power sources for radio communications supporting NIH fire and police, re-circuiting of lighting and pressurization fans in stairwells #15 and 16, and moving the redundant emergency power source for Pharmacy exhaust fans on ACRF roof to Vault 10.
WFT provided electrical engineering planning and design, followed by post-design services which included submittal reviews, RFI responses, inspections/site visits, any necessary re-designs, as-built drawings, final inspection/acceptance, and commissioning coordination/support. The construction phase included fabrication, field assembly, installation, testing and commissioning of the replacement transformers and switchgear, installation of three new 12-ton floor-standing air conditioning units, and erection of a structural steel mezzanine over the existing live 13,800-volt transformers. The phased construction allowed for two transformers to remain in service at all times.




