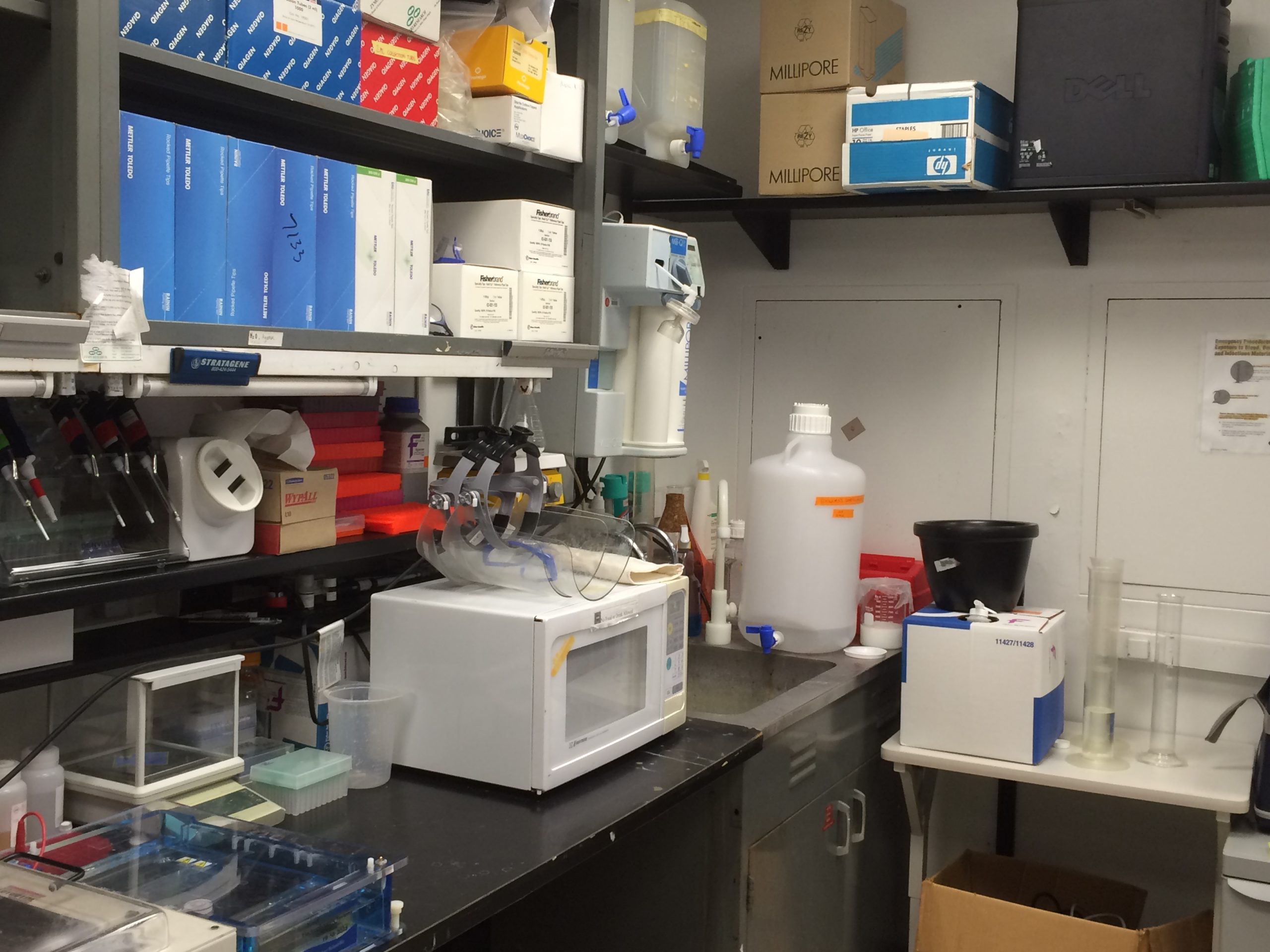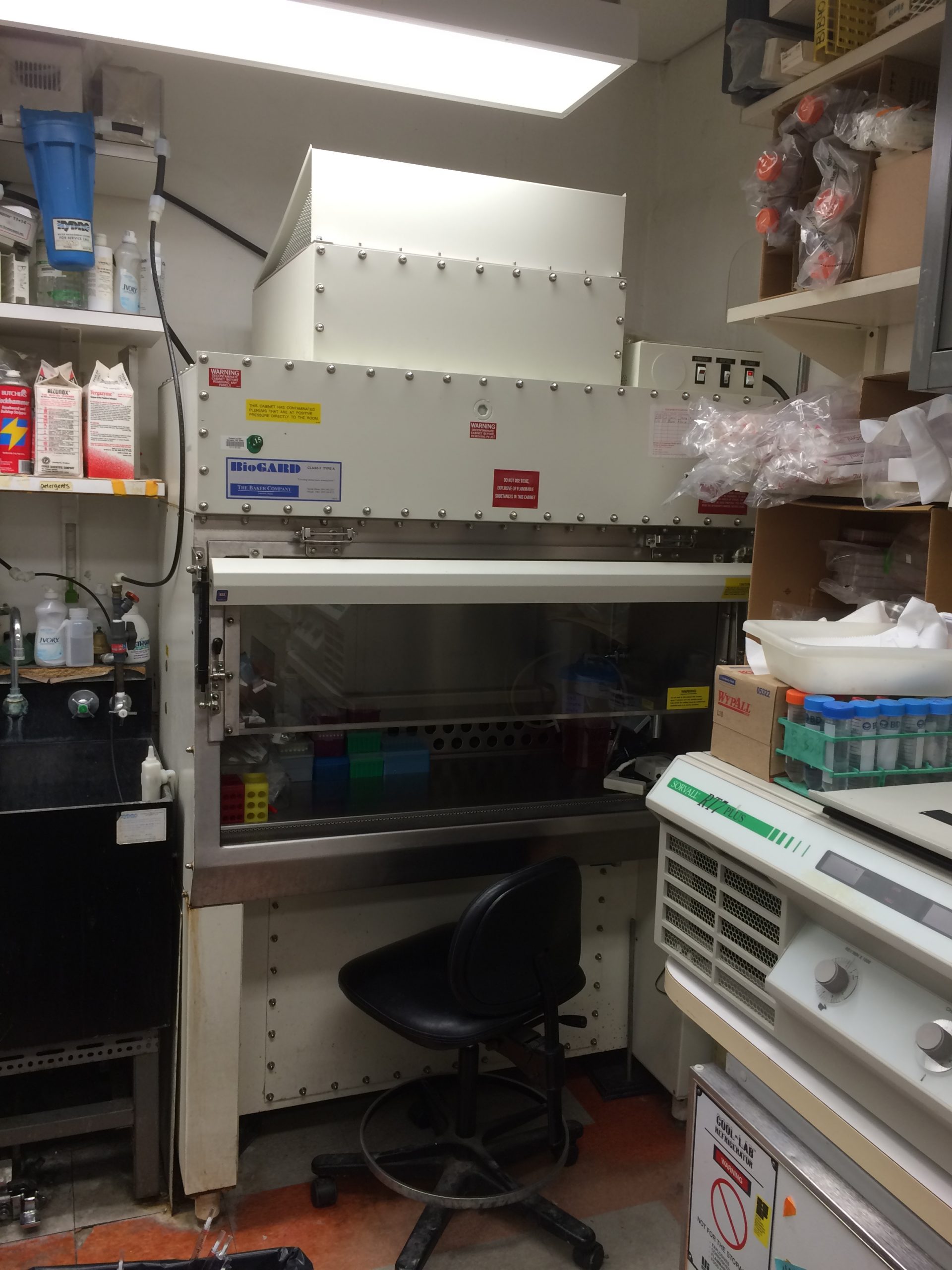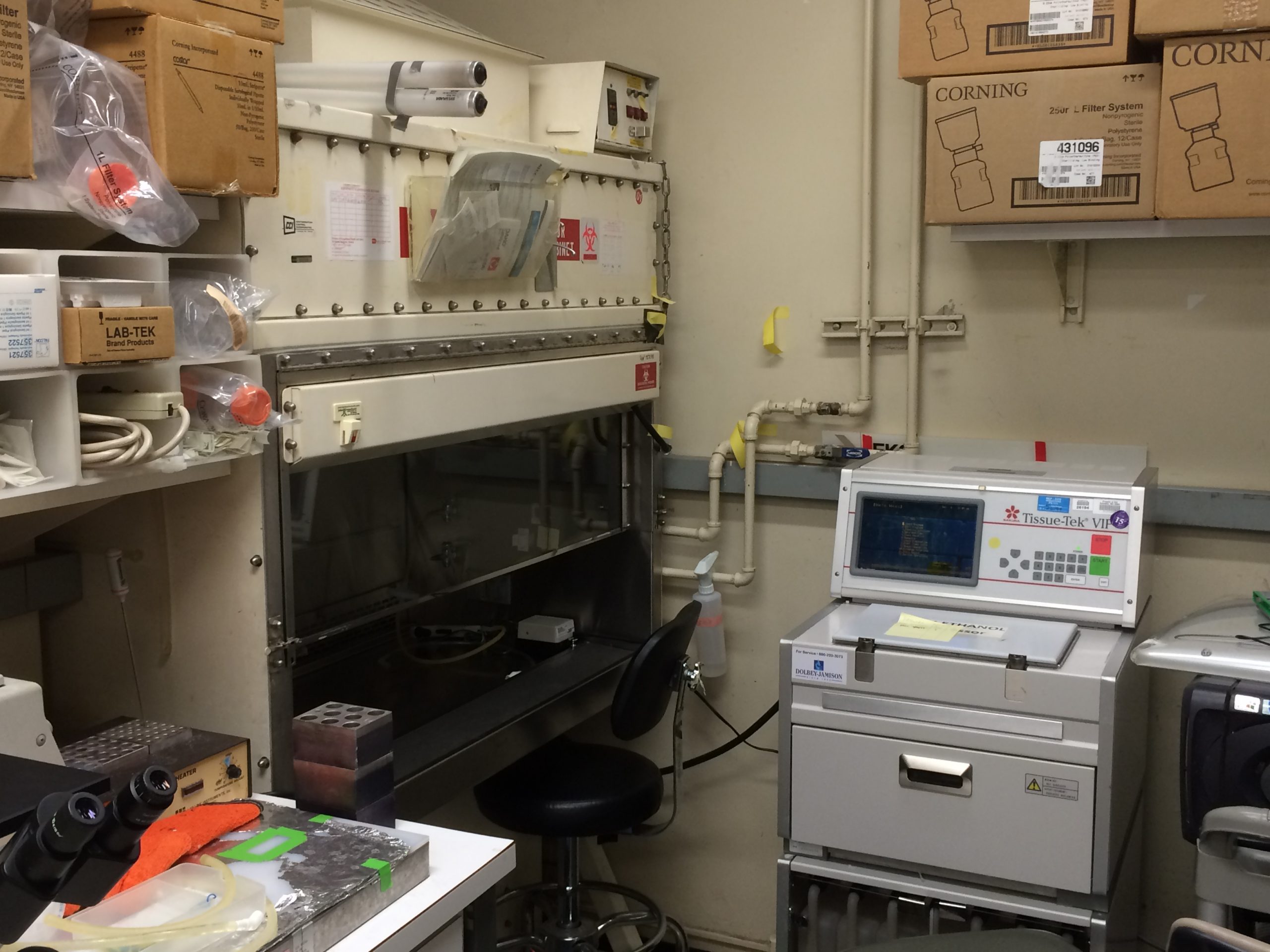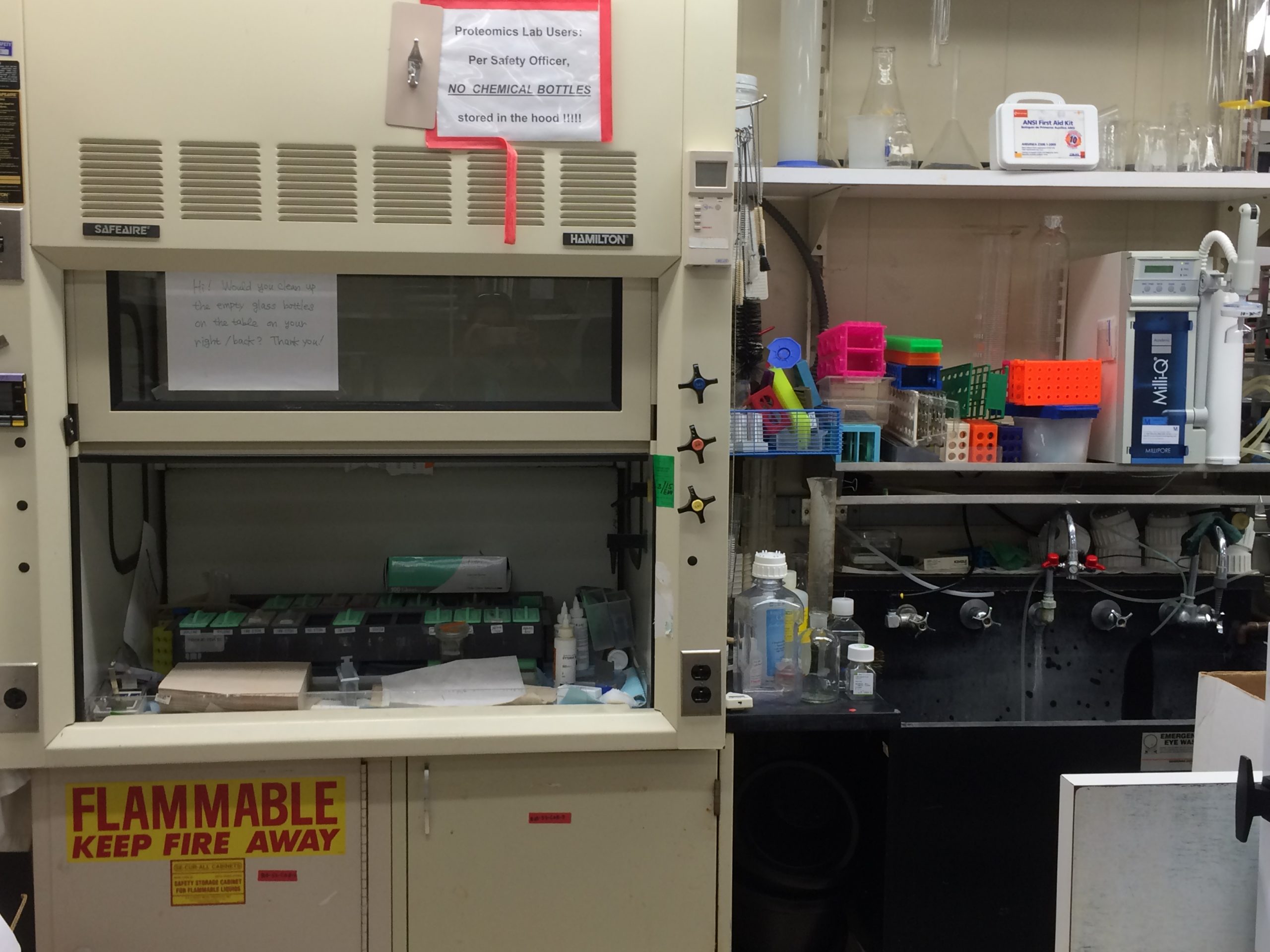National Institutes of Health Building 10, B-Wing NCI Fourth Floor Lab Modernization
Bethesda, Maryland
Renovation and modernization of a lab suite was for the use of the National Cancer Institute’s (NCI) ongoing cancer research. The labs are BSL-2 level and are used to support molecular biology based on an emphasis on mammalian cell research. Located on the fourth floor of the B-wing, the total area is 2,109 sf. The design scope included areas for cell culture, bio-informatics analysis, wet bench molecular and genomics studies, and spaces for specialized equipment and instrumentation to support the mission. Services included verification of building system conditions, preparation of demolition documents, determination of ventilation, exhaust, piping, and power capacities and availabilities, and design for installation of new casework, lab benches, sinks, tissue culture hoods, and other lab items for complete and functional BSL-2 labs.
Services: MEP/FP planning, design and construction phase services




