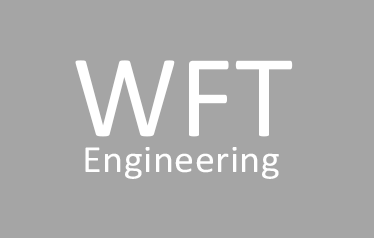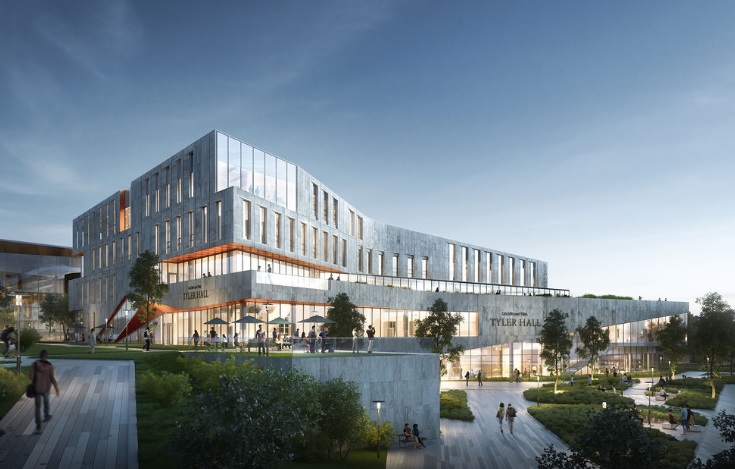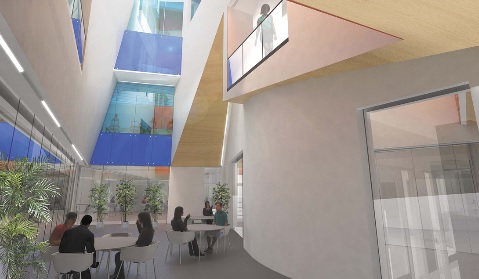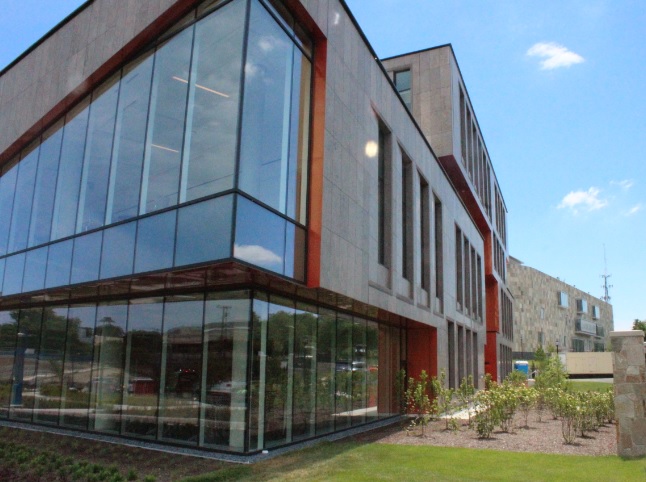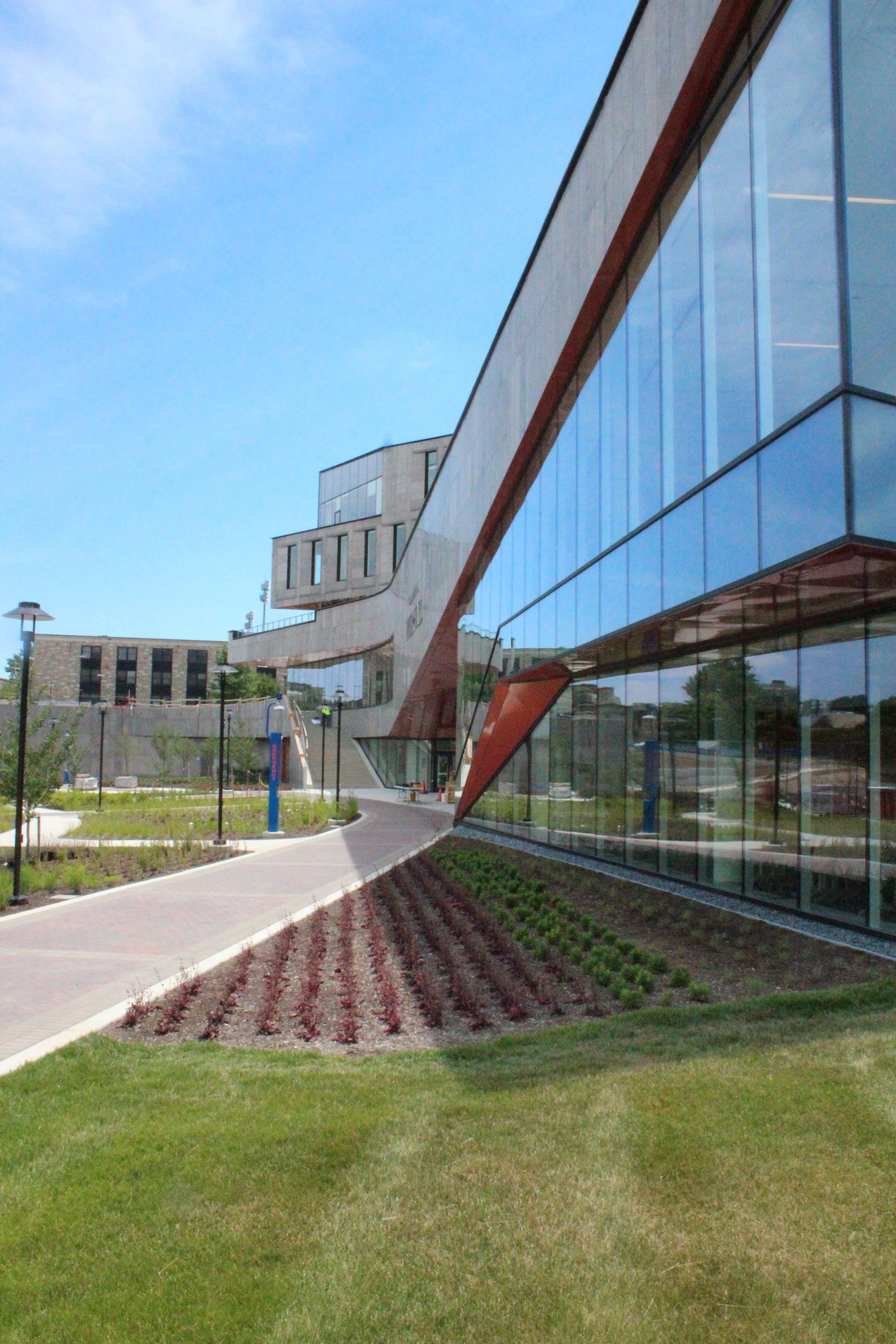Calvin & Tina Tyler Hall
Morgan State University, Baltimore, Maryland
This LEED Gold, 140,000 gsf facility houses student services and business functions of the University. Located on a prominent corner, the vibrant building serves as the campus ‘front door’ offering welcoming spaces that enhance community engagement through two main entrances joined by a vast stairway and three levels of public lobbies, reception areas, service desks and multi-story lounges. Facilities include career development, academic achievement, student success and retention, admissions and recruitment, community services program, and other student services support spaces, a campus data center, conference and meeting rooms, and support areas. WFT provided electrical, plumbing, fire protection, alarm, and life safety system design and construction administration services.
AIA BALTIMORE GRAND DESIGN AWARD
AIA MARYLAND PUBLIC BUILDING OF THE YEAR
SCUP ARCHITECTURE AWARD
ENR MIDATLANTIC BEST PROJECT Higher Education
ARCHITIZER A+ AWARD Popular Choice Winner
