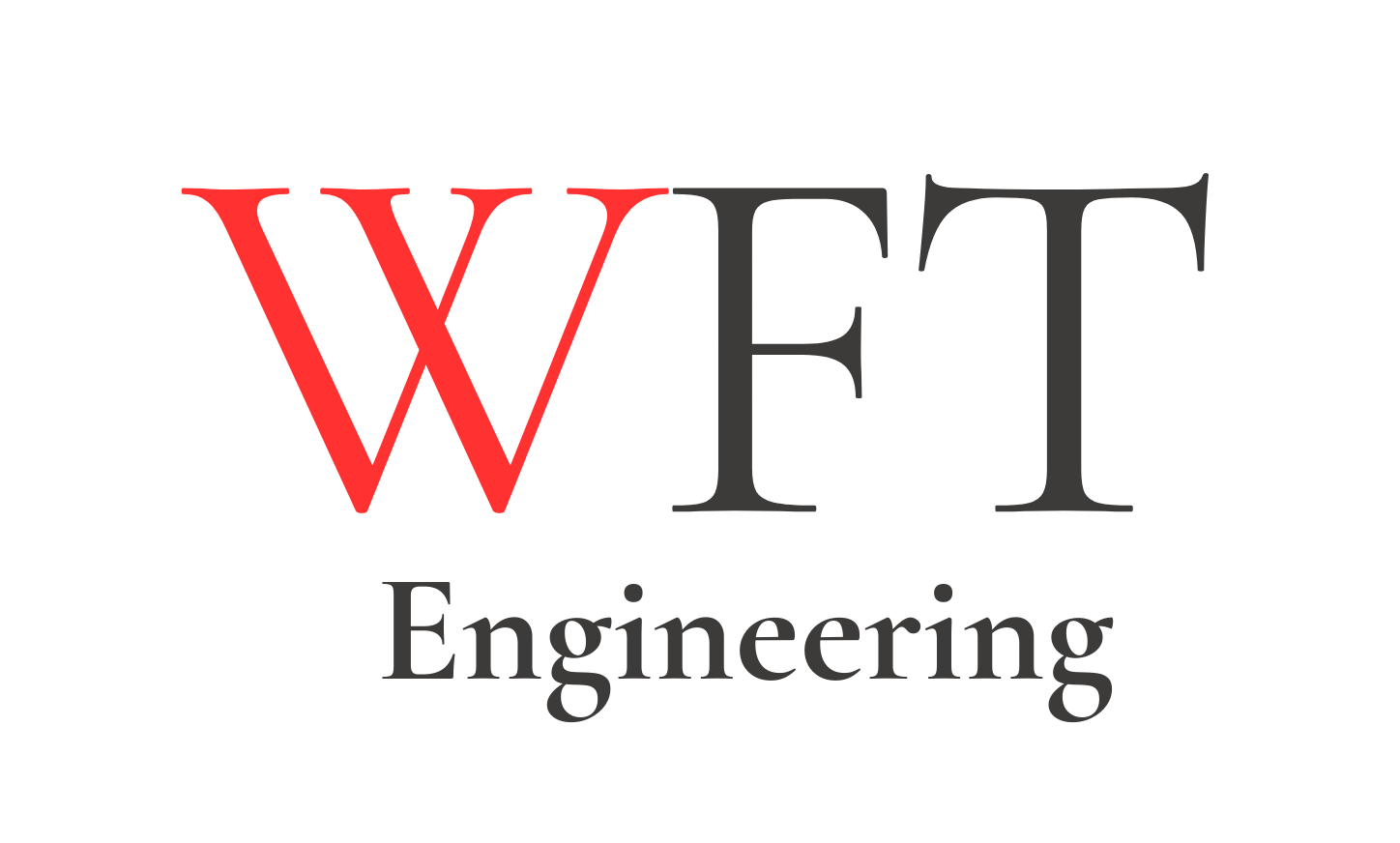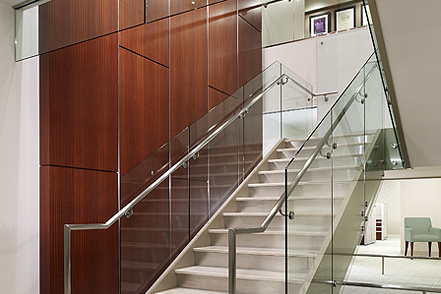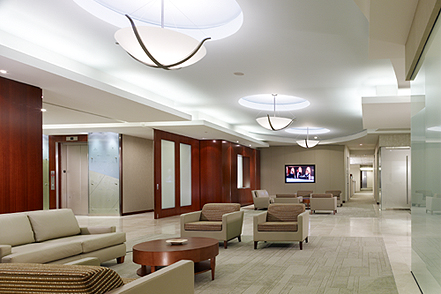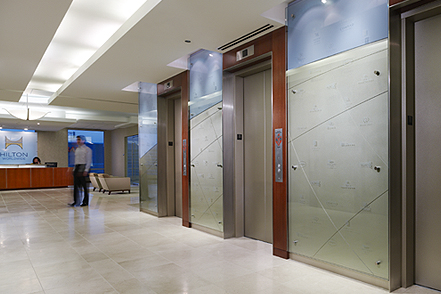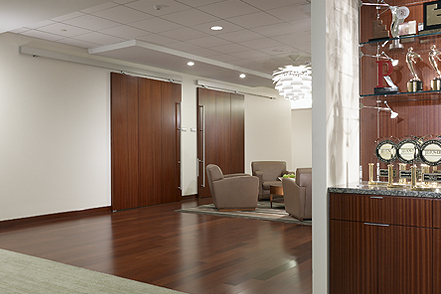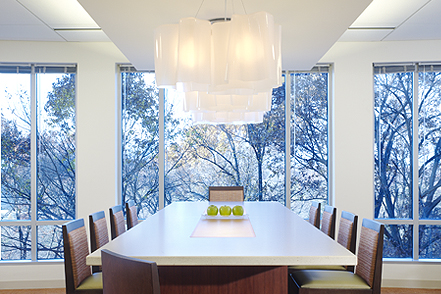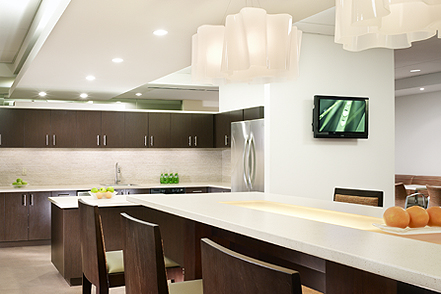Hilton Worldwide - Park Place I & II
McLean, Virginia
WFT has provided on-going engineering planning and design services to this prominent client since the relocation of their headquarters to the Washington Metro area in 2008. Our services involved early planning stages through construction to build-out Class A offices totaling over 200,000 sf in two LEED Gold office buildings, Park Place I & II. Along with extensive open and private office space, specialty areas have included a large corporate board room with 7×24 supplemental HVAC systems and multi-zone lighting controls, numerous other conference rooms throughout, executive offices, marketing development areas, model rooms, a 7×24 Network Operations Center (NOC), a broadcast studio, large in-house reproduction center, corporate mailroom, a lunchroom with specialty lighting, multiple cafes, test kitchens, mothering rooms, LAN rooms with 7×24 HVAC and uninterruptible power, Luxury & Lifestyle Group offices fit-out, and multiple Hilton Grand Vacations fit-outs. Other projects have involved MEP studies and evaluations, existing space modifications, relocations and expansions. Design features have included HVAC controls and audio-visual amenities, energy efficient HVAC equipment, and energy efficient lighting fixtures and equipment resulting in LEED Silver certification.
Hilton Worldwide – Park Place II McLean, Virginia – Reference Letter
Services: MEP/FP Planning, Design & CA
WFT played no small part in this undertaking, and we felt very well supported in our effort to manage a large design, vendor and construction team. WFT was attentive, followed through on their promises, met deadlines and provided common sense approach to engineering challenges. I felt the service we received was outstanding, and is the reason that as Hilton Hotels continues to grow and remodel, WFT is part of the project team that we engage to execute their work.
