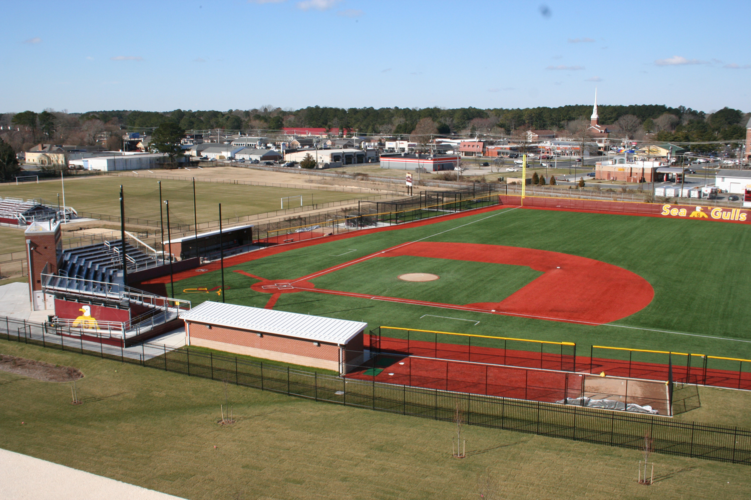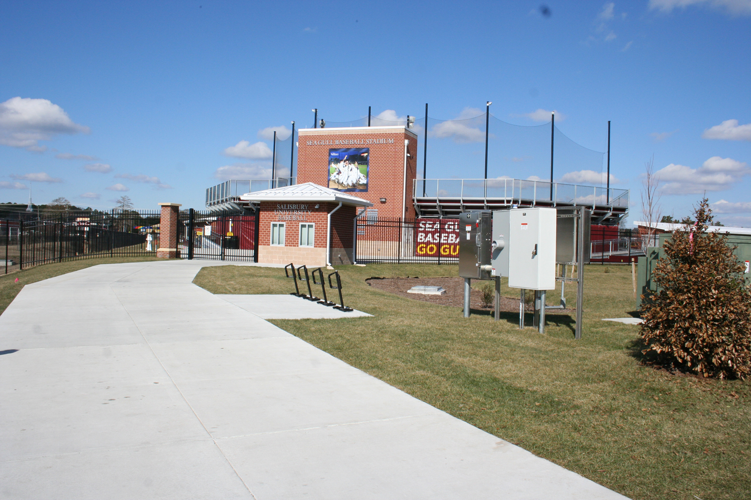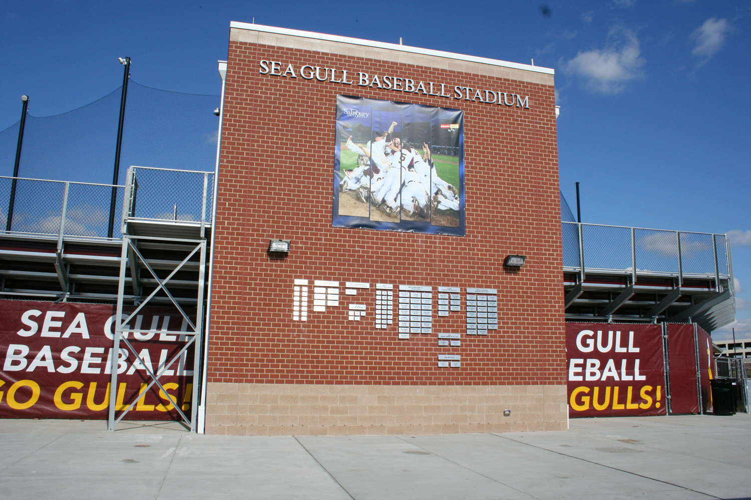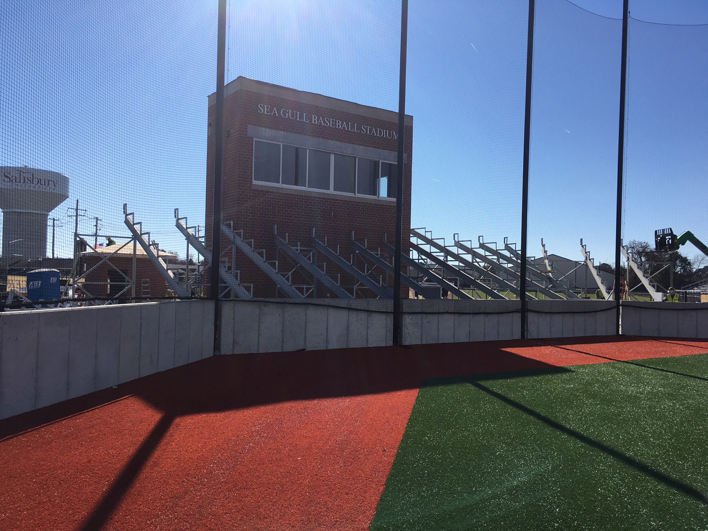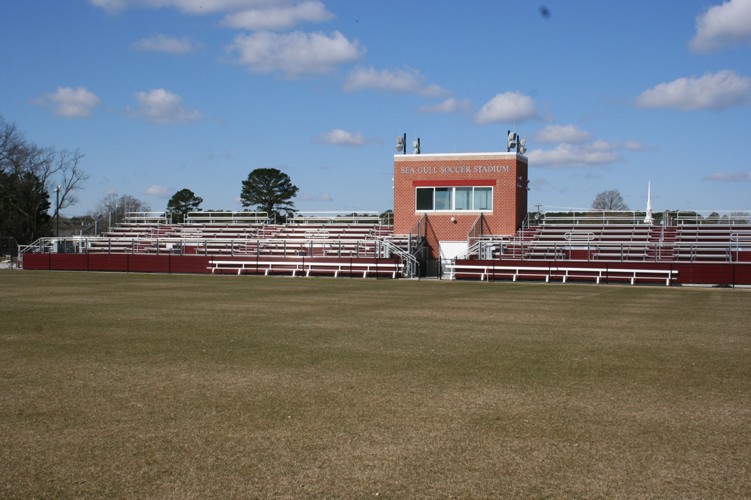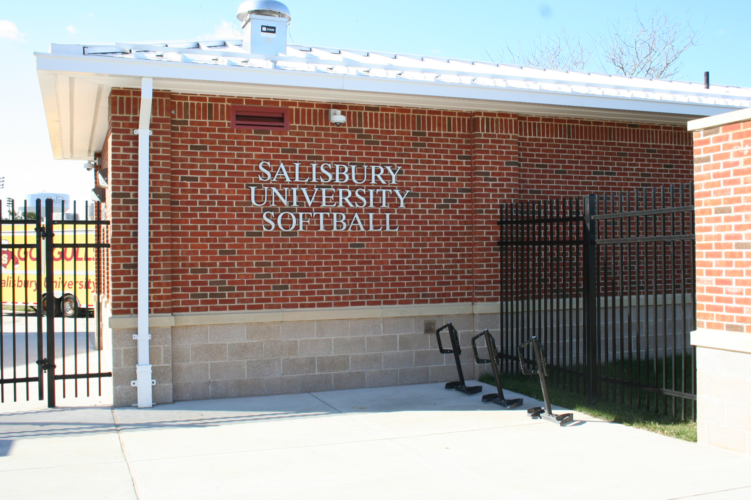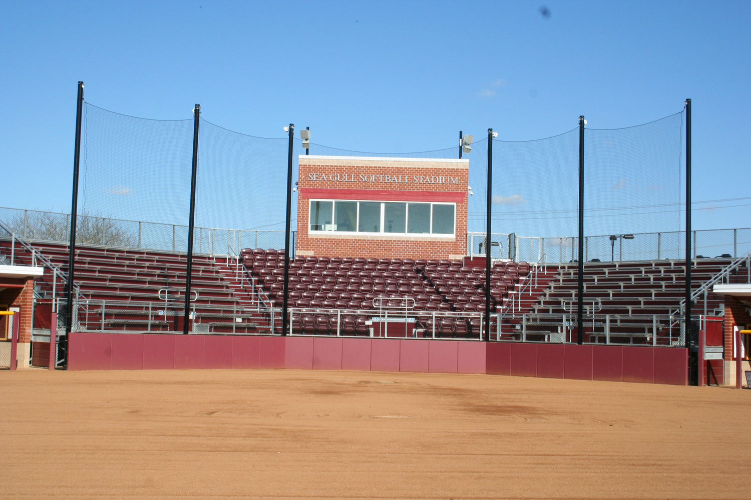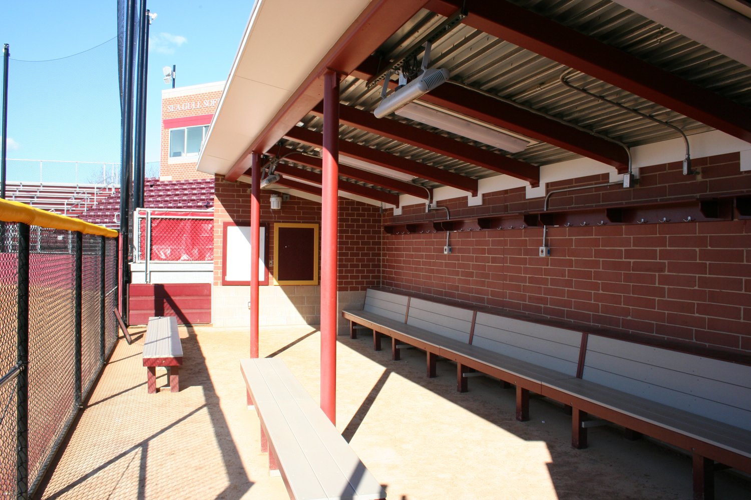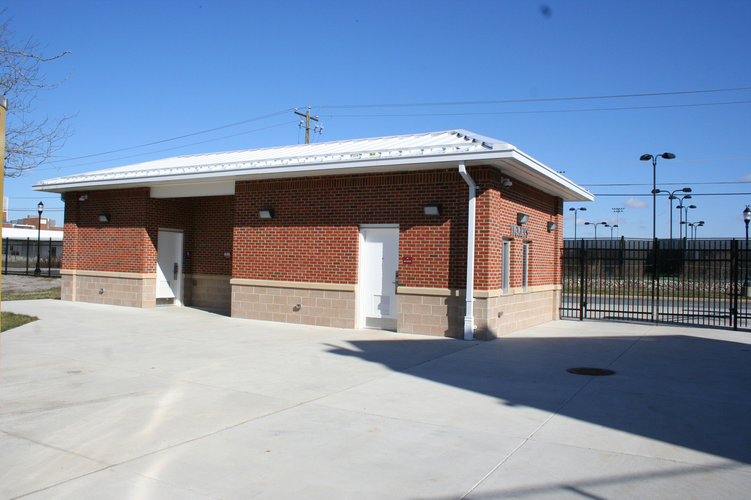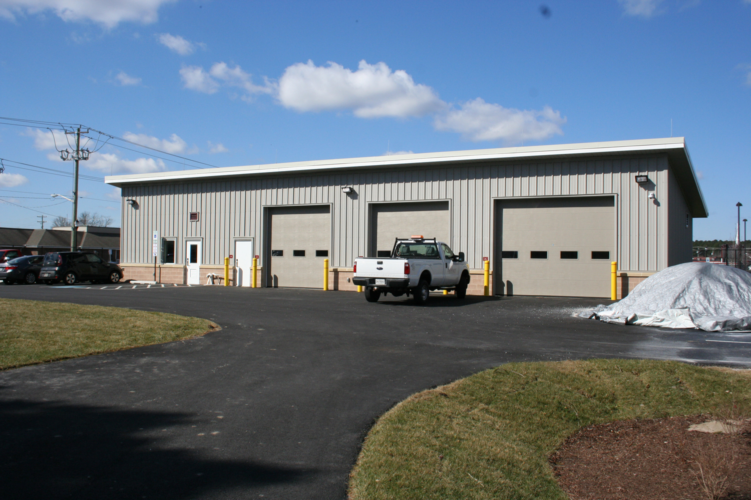East Campus Athletic Complex Redesign
Salisbury University, Salisbury, Maryland
The phased renovation and new construction of an athletic complex included relocation of a softball field, a new soccer facility with a grandstand, support building, box office building and fields, relocation of a baseball field, a new intramural field, and a new 1,875 sf grounds facility building with three storage bays with garage doors, an office with a toilet room, public toilet rooms, press boxes, concession building and storage.
A conceptual master plan was developed for pricing and establishing a general construction budget. Electrical design included site utility drawings and distribution as part of master planning along with intramural field lighting, interior/security lighting, and streetscape lighting in concert with the landscape architect. Mechanical design included air conditioning systems for each press box and three IT rooms, and heating and ventilation systems for the concession building with three public toilet rooms, one janitor closet, ticket sales and an electrical room. Plumbing design included three public toilet rooms and grounds facility building with a restroom including shower and trench drains discharging to an oil separator.
Phase I was the renovation of the softball field; Phase II was demolition and renovation of two soccer fields and construction of a new soccer building and box office building; Phase III was new intramural fields and a new soccer grandstand, building and box office building; Phase IV included the new baseball field and demolition of existing field; Phase V was construction of the new ground facilities building.

