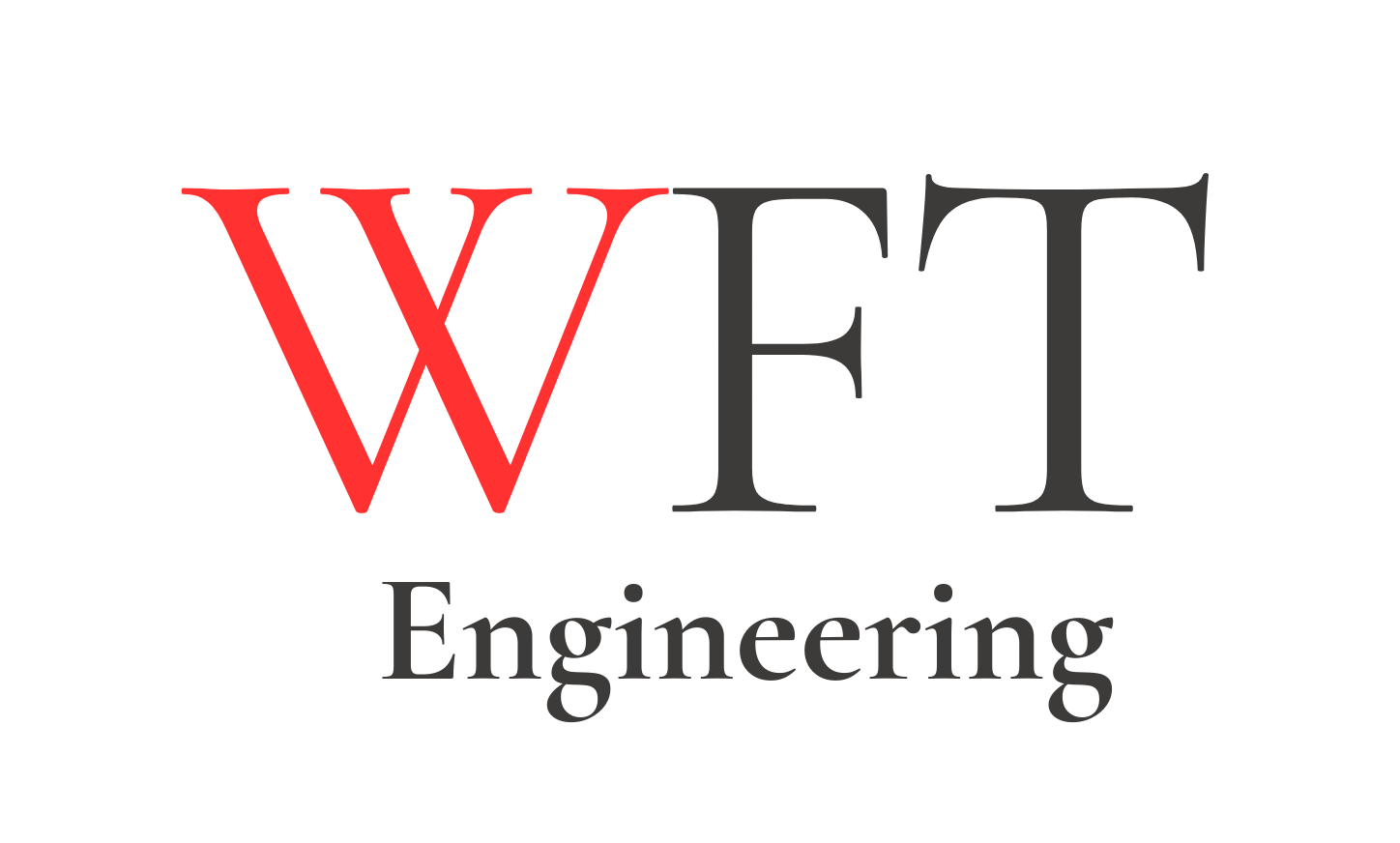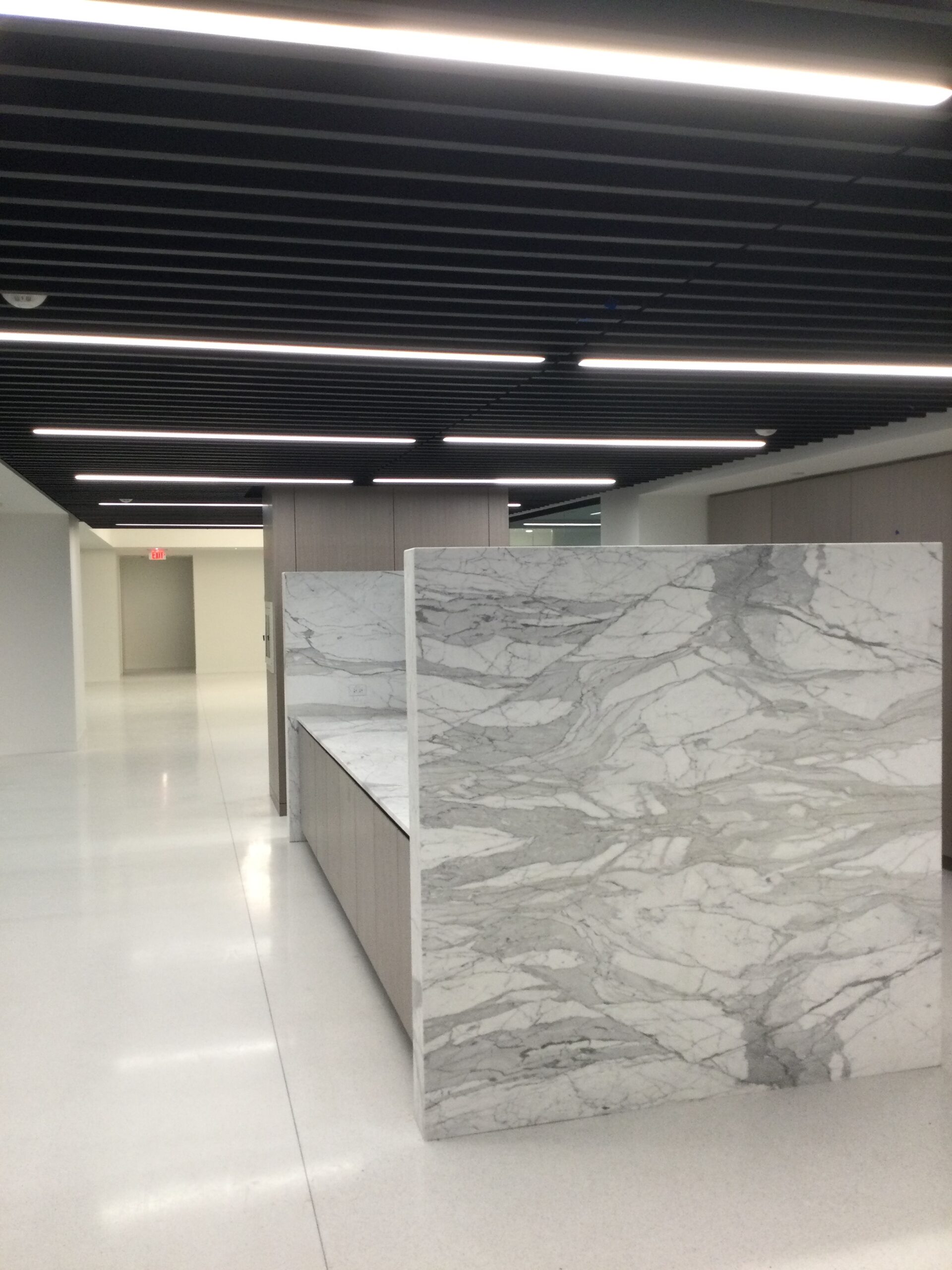Dentons DC
Washington, DC
Architect: ASD SKY
VIEW PHOTOS
An interior renovation of 97,000 sf of this law firm’s 122,755 sf offices involved programming, coordination of infrastructure, and design services for MEP/FP system modifications on six floors and an English basement level. The remaining 25,755 sf involved new finishes only. Barco wireless presentation devices and Crestron control systems were incorporated in system design. Spaces included reception area with a video wall, a hospitality /gathering area, a multi-purpose room, 31 conference rooms with VTC, a Founder’s conference room, project/team rooms, pantries, control rooms, A/V rooms, global recording studio, offices, and support spaces.



