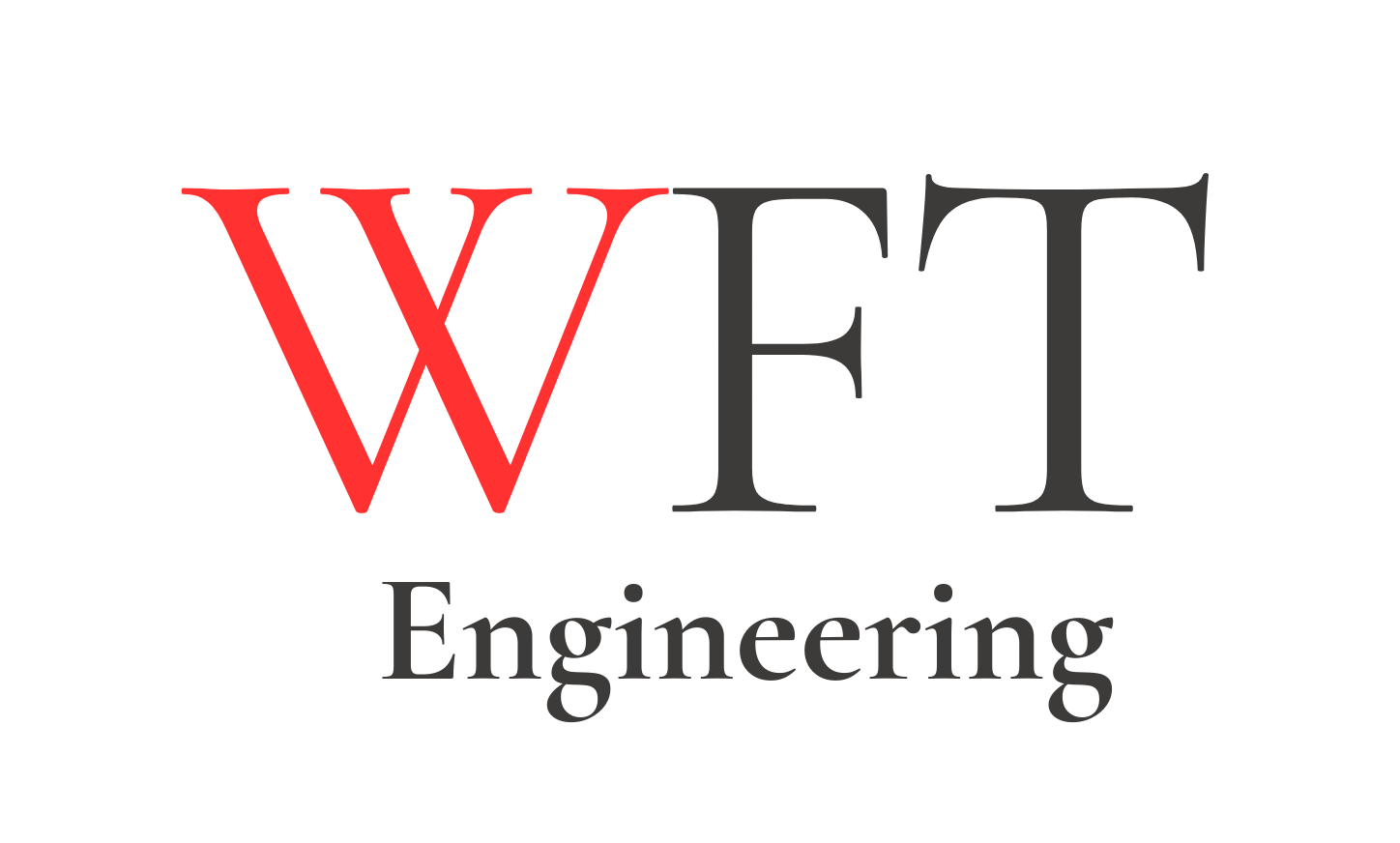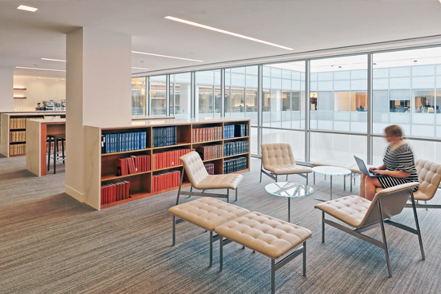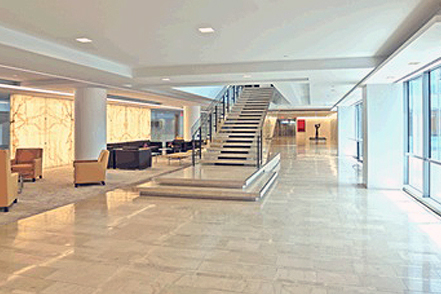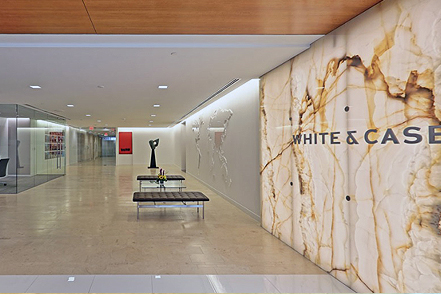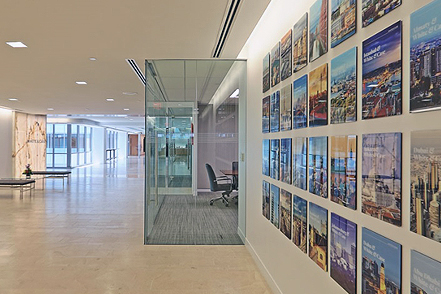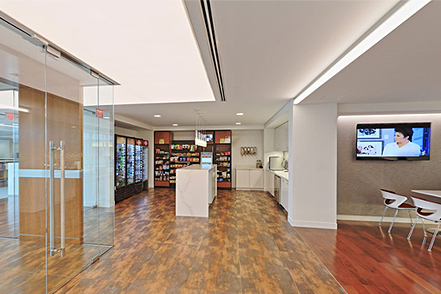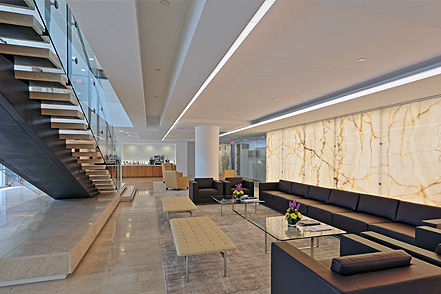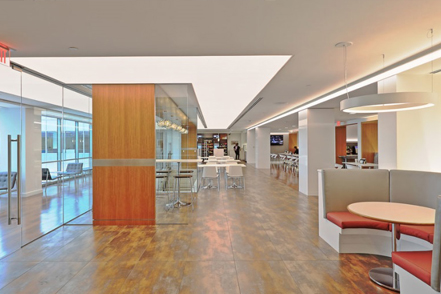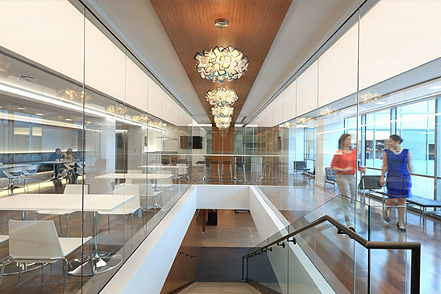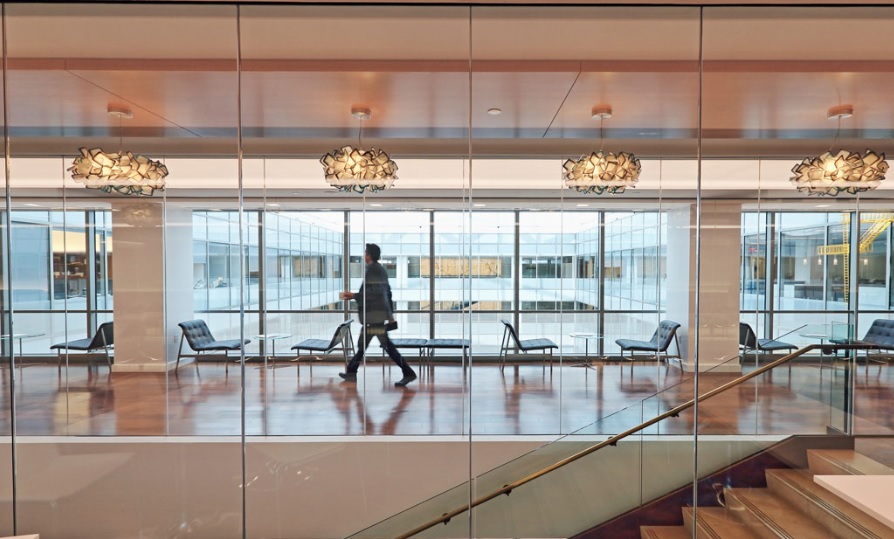White & Case LLP
Washington, DC
WFT provided mechanical, electrical, plumbing and fire protection design for renovating and consolidating an 80,000 sf portion of the global law firm’s DC offices to improve space efficiency, collaboration, and connectivity. The renovation of support areas on attorney practice floors created new interior offices for paralegals and associates with glass fronts. Modifications incorporated expansion of a lunch room into adjacent tenant space on the 11th floor and relocation of the law library into a reduced foot-print. Tenth floor offices were eliminated and a service center was relocated to the 12th floor. The award-winning project was LEED-certified. Subsequently, we provided design for a 10,000 sf expansion on the tenth floor and renovation of 10,000 sf of existing space equipped with private offices, work stations, small conference rooms, pantries and a small LAN closet.
Architect: Davis Carter Scott
Recently, our team provided mechanical, electrical, plumbing and fire protection design for expanding their offices to the eighth floor adding another 34,000 sf in anticipation of expected growth. New spaces included 54 offices, four conference rooms, a reading room, pantries, a large divisible multi-purpose/event room and an adjacent wine bar. Since completion, continued services for minor modifications include IDF after-hours cooling, a catering pantry fit-out, and server room HVAC.
Architect: HYL
Awards
- 2016 NAIOP AWARD OF EXCELLENCE – Best Interiors: Professional Services, Institutional Tenant Space Over 25,000 SF
