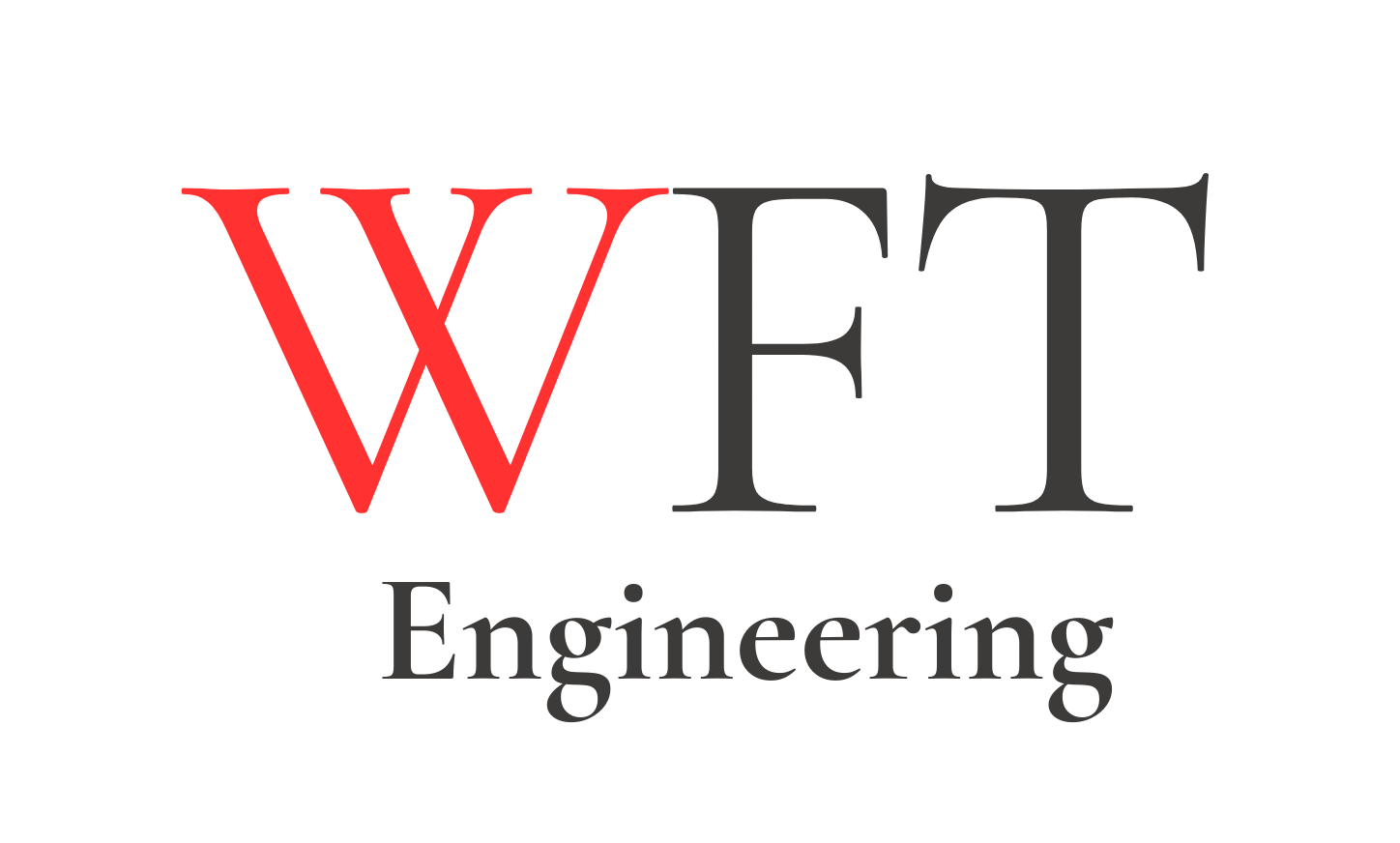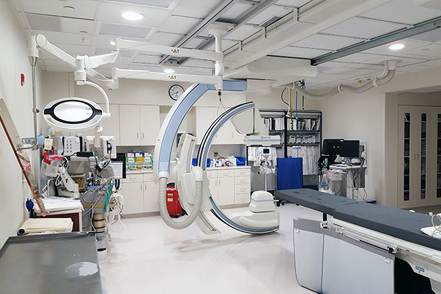Johns Hopkins Suburban Hospital Interventional Radiology (IR) Laboratory Conversion
Bethesda, Maryland
WFT provided mechanical, electrical, plumbing and fire life safety planning, design and construction administration services for three projects at Suburban Hospital:
Office Suite & Ear Nose & Throat (ENT) Suite Renovations
An Ear Nose Throat (ENT) medical suite on the fourth floor was expanded by 3,200 sf and equipped with a new procedure/ treatment room, labs, a clean room and a dirty room requiring separate exhaust systems for each, an audio room, breakroom and several offices.
Community Health and Wellness Suite
The second space involved the fit-out of approximately 2,400 sf of vacant space for the Client to relocate certain office functions including marketing space, community health and wellness suite, and a classroom.
Architect: MedArch PLLC
Completed: 2017
Intervention Radiology (IR) Lab Suite Conversion
The conversion of a cardiac catheterization laboratory into a new Interventional Radiology (IR) lab suite with associated new angiography equipment included integration of the space with another adjacent IR lab. The 1,400 sf suite encompasses two cath labs, a waiting room, office, recovery rooms, exam rooms, procedure rooms, toilet rooms, and support spaces. Design included Class A surgery capabilities for emergency power, vacuum, oxygen, medical air, nitrogen, and radiology equipment; included planning, demolition and construction documents, and construction phase services during continuous operation of adjacent lab suites.
Architect: Kezlo Group
Completed: 2016






