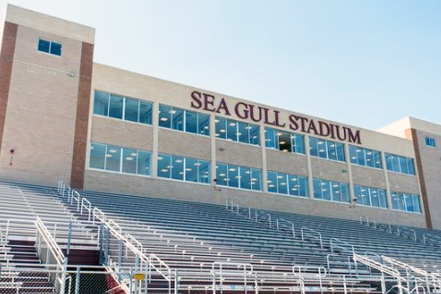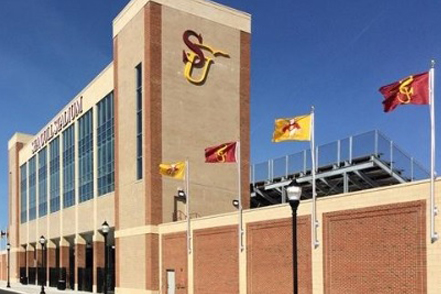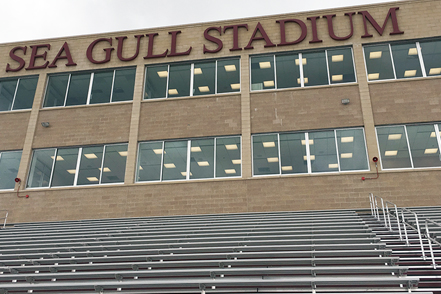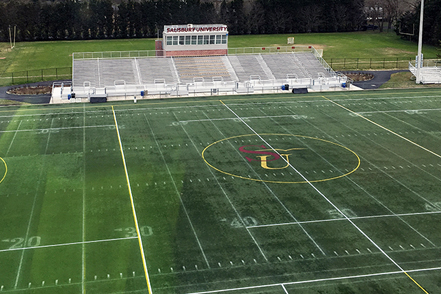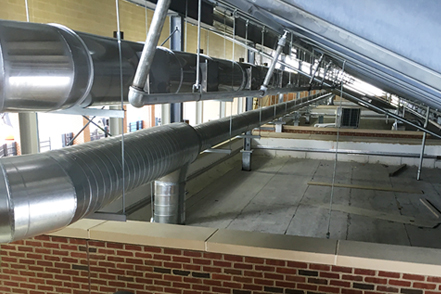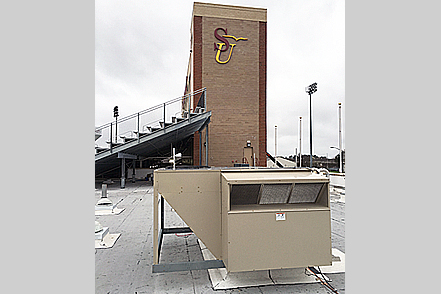Salisbury University Sea Gull Stadium
Salisbury, Maryland
The exciting new Sea Gull Stadium is on par with the better Division III stadiums in the country and features bleacher seating for nearly 5,000. The four-story 35,147 facility is anchored by two towers nearly 80 feet tall with stairways, elevators and roof trellises. The concourse level features a concession stand with full-service grills and fryers, ticket office, retail shop, public restrooms and support facilities including laundry and storage rooms. The second level has a training clinic and a room for game preparation and team meetings. The third floor has VIP seating with five covered suites for dignitaries and other special guests. The fourth floor has a press box with traditional media booth, game operations areas for staff, announcers and clock operators, technical facilities for the Sea Gull Sports Network, home and visiting team coaches booths, and two radio studio booths. Also included are offices, film and conference rooms, and separate toilet rooms for the public and teams. The ground floor includes four home-team locker rooms for field hockey, football, and men’s and women’s lacrosse, visiting teams and one for referees. WFT Engineering provided mechanical, electrical, plumbing, and fire protection design and construction administration services for this design build project.

