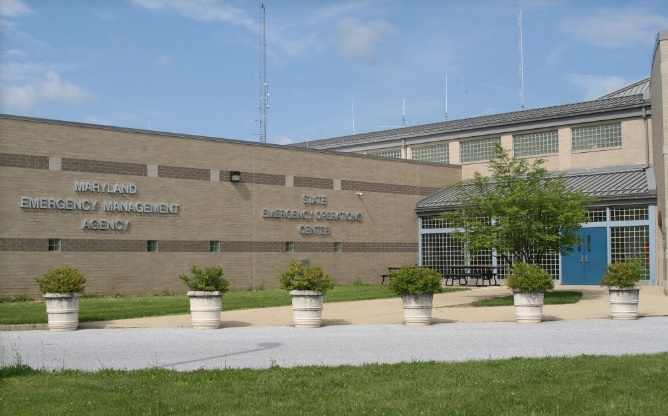Maryland Department of Emergency Management Renovation
Reisterstown, MD
A comprehensive renovation of the 20,358 sf headquarters included an expansion of 18,923 sf. The two-story building encompasses administrative offices and operating space for the office of the executive director, three directorates, Governor’s State Emergency Operations Center (SEOC), OOCC task force spaces, Maryland Joint Operations Center (MJOC) with 24/7 monitoring and communications activities, and a SIPRNet Room. Other areas include instructional classrooms and seminar rooms, food prep and dining, a breakroom, secure equipment storage, nursing mother room, laundry room, bunk/sleeping room, showers, and other support spaces. The building is attached to the Camp Fretterd Readiness Center. WFT provided fire protection and fire alarm design, code consultation, and construction administration services.
As a separate project, WFT performed a building condition assessment to evaluate the HVAC systems and building envelope as part of the basis for developing the renovation project.

